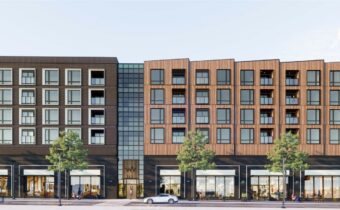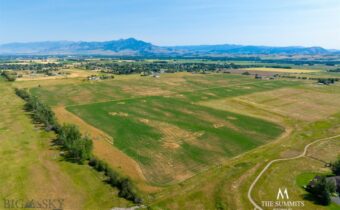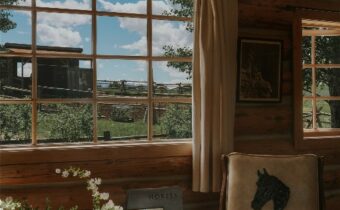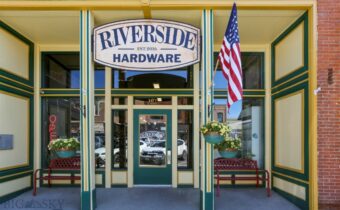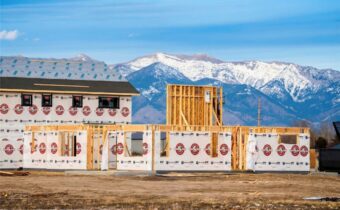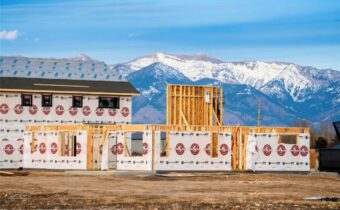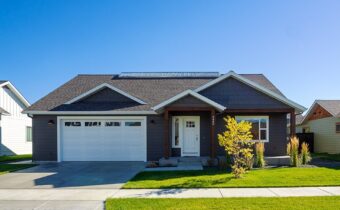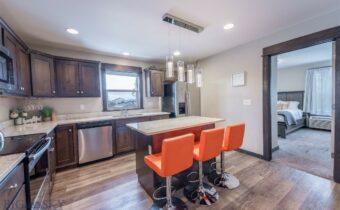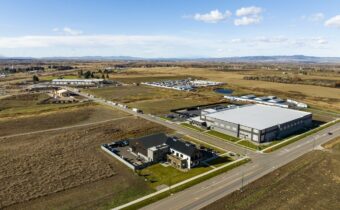- 311 N Willson Avenue, Bozeman MT 59715 Bozeman, MT 59715
PRICE: $1,400,000 STATUS: Active
MLS#: 389848
The Two NEW ground floor commercial spaces at The Ives enjoy a prime location at the heart of Bozeman's North Central District, situated just four blocks north of Main Street. This district is poised for growth, with plans for extensive expansion of vertically integrated commercial and residential developments. Commercial Shell 101, offering 3,920 square feet on the northeast corner, benefit from their strategic positioning within this burgeoning urban landscape. As the North Central District evolves into a dynamic hub of activity, this space promises unparalleled opportunities for businesses to thrive amidst the growth and vitality of downtown Bozeman. With their floor-to-ceiling window bays facing Willson Avenue, these commercial shells offer exceptional visibility and accessibility, making them ideal choices for businesses seeking to establish a prominent presence in one of Bozeman's most exciting and rapidly expanding neighborhoods. They property has the ability to be divided into two separate condo space.
View Property Details
Property Area: 1NE - Boz N of Main/E of 19th
- Lot 6 Reilley Road, Bozeman MT 59718 The Summits
Bozeman, MT 59718
PRICE: $490,000 STATUS: Active
MLS#: 396970
Welcome to The Summits, the premier subdivision located in the prime Southside of Bozeman near the breathtaking Hyalite Canyon. We are excited to introduce you to this exceptional community and provide you with all the information you need to reserve your lot and build your dream home in this extraordinary neighborhood. The Summits spans 50 acres of beautifully designed landscape, featuring lots over an acre in size, offering ample space and privacy. This premier location provides stunning views of the Bridger Mountains and the surrounding valley, creating a serene and picturesque setting. Located just ten minutes from Main Street Bozeman, Montana State University, and Bozeman Health, The Summits offers convenient access to all the amenities and attractions of the area. One of the highlights of The Summits is the community pond, a tranquil feature that enhances the neighborhood's charm and provides a peaceful retreat for residents. The community includes 30% open space, preserving the natural beauty of the area and supporting local wildlife, riparian habitats, and native plant species. An extensive network of interconnected trails winds through. Whether you're casting a line in pristine waters, carving fresh powder, tackling challenging bike trails, or hiking scenic routes, you'll find endless opportunities for outdoor adventure right at your doorstep. After your adventures, come home to The Summits, where you can relax and enjoy the peace and tranquility of your surroundings. The Summits has been thoughtfully designed to harmonize with the natural landscape, ensuring a seamless integration of the community into its stunning surroundings. This careful planning creates a unique living experience that combines luxury, privacy, and a deep connection to nature.
View Property Details
Property Area: 2SW - Boz S of City W of 19th Subdivision: The Summits
- 8480 Gooch Hill Road, Bozeman MT 59718 Minor Subdivision
Bozeman, MT 59718
PRICE: $1,500,000 STATUS: Contingent
BEDS: 3 BATHS: 2
MLS#: 392840
Have you dreamed of living on a property featuring a trout-filled creek, private pathways winding through wooded hillsides, and benches perfect for reading and relaxing? Want to enjoy Montana evenings by the fire pit or take in the quaking aspens and heavenly roses outside your door? Imagine at the heart of this oasis is your private lodge, meticulously hand-crafted by renowned craftsmen known for their work on iconic log structures in Yellowstone National Park and the surrounding area. This special home offers numerous gathering areas that showcase stunning views of Spanish Peaks and Bridgers. Fireplaces in the living and dining areas create a warm, inviting atmosphere for family and friends. The property is septic-approved for four bedrooms and includes space for a guest house. Additionally, there is a 1,024 sq. ft. heated shop for your toys, a loafing shed for your animals, and a chicken house for farm-fresh eggs. All of this is within fifteen minutes from downtown Bozeman and MSU.
View Property Details
Property Area: 2SW - Boz S of City W of 19th Subdivision: Minor Subdivision
- 107 S Main Street, Livingston MT 59047 Livingston, MT 59047
PRICE: $1,750,000 STATUS: Active
MLS#: 395132
This historic and distinct 1885 building is in the high traffic area in beautiful downtown Livingston Montana. This offering is for land and building and does not include the hardware store. The building has 2,825 square feet on the main level, 3,000 square feet in the finished basement and 1,236 square feet on the second level. Currently used entirely for retail, this building could be utililized in a variety of ways depending on your needs. Shown by appointment. Call your Broker or agent for a showing.
View Property Details
Property Area: 6C - Livingston City Limits
- Lot 10 Crossbill Road, Bozeman MT 59718 Gallatin Meadows
Bozeman, MT 59718
PRICE: $275,000 STATUS: Active
MLS#: 398872
Discover the perfect canvas for your dream home on Bozeman's coveted west side! This picturesque parcel, just over half an acre, boasts sweeping panoramic views of the Gallatin, Madison, and Bridger Ranges. Experience nature's beauty year-round with this stunning backdrop, offering an ever-changing display of Montana's finest landscapes. Conveniently located, this lot provides easy access to Big Sky's world-class recreation—from skiing and snowboarding in winter to hiking and mountain biking in summer. Just minutes from Bozeman's vibrant downtown, you'll enjoy an array of shopping, dining, and entertainment options close to home. Don't miss this rare opportunity to build your own slice of Montana paradise!
View Property Details
Property Area: 2FC - Boz Area Four Corners Subdivision: Gallatin Meadows
- Lot 14 Sage Grouse Drive, Bozeman MT 59718 Gallatin Meadows
Bozeman, MT 59718
PRICE: $159,000 STATUS: Active
MLS#: 398919
Build your dream home on Bozeman's sought-after west side! These lots offer a rare opportunity to enjoy stunning panoramic views of the Gallatin, Madison, and Bridger Ranges. Nestled amidst Montana's breathtaking landscapes, each lot provides a front-row seat to the changing beauty of the seasons. With convenient access to Big Sky’s world-class recreation—whether skiing in winter or hiking and mountain biking in summer—and just minutes from Bozeman's lively downtown, you’ll have the best of both worlds. Enjoy nearby shopping, dining, and entertainment while living in a serene and scenic setting. Don’t miss your chance to own a piece of Montana’s natural beauty and create your perfect home in this prime location!
View Property Details
Property Area: 2FC - Boz Area Four Corners Subdivision: Gallatin Meadows
- Lot 15 Sage Grouse Drive, Bozeman MT 59718 Gallatin Meadows
Bozeman, MT 59718
PRICE: $169,000 STATUS: Active
MLS#: 398918
Discover the perfect canvas for your dream home on Bozeman's desirable west side! This exceptional property offers sweeping panoramic views of the Gallatin, Madison, and Bridger Ranges, providing a stunning backdrop year-round. With Montana's natural beauty as your setting, every day will feel like a retreat. Conveniently located, this property provides easy access to Big Sky’s renowned outdoor recreation, from skiing and snowboarding in the winter to hiking and mountain biking in the summer. Just minutes from Bozeman's vibrant downtown, you’ll enjoy a variety of shopping, dining, and entertainment options close to home. Seize this rare opportunity to build your own slice of Montana paradise in a prime location!
View Property Details
Property Area: 2FC - Boz Area Four Corners Subdivision: Gallatin Meadows
- 3480 Lemhi Trail, Bozeman MT 59718 The Crossing
Bozeman, MT 59718
PRICE: $850,000 STATUS: Active
BEDS: 3 BATHS: 2
MLS#: 397299
This single family one level home features an open light-filled floor plan with spacious kitchen plus dining area, a large walk-in pantry, an island counter with lots of additional counter space. The expansive living room with corner fireplace opens to a large private fenced backyard with an extended patio great for outdoor gatherings. There is a large master bedroom suite that includes a deluxe bath with a gorgeous tiled walk-in shower and separate soaking tub. Two additional guest rooms, one with its own walk-in closet, and guest bath round out the single level living space. This home presents a fresh airy feeling with clean contemporary finishes with stainless steel kitchen appliances. Well thought out landscaping adds to the backyard oasis feeling. All of this in the convenient and central location of The Crossing Subdivision, just steps from the Gallatin County 100 acre park offering trails , lakes and a fenced off leash dog park. Photos are from previous listing with permission.
View Property Details
Property Area: 1NW - Boz N of Main/W of 19th Subdivision: The Crossing
- 303 S 19th Street, Bozeman MT 59718 Kirk
Bozeman, MT 59718
PRICE: $2,250,000 STATUS: Active
MLS#: 399827
This prime three-story triplex, located just off 19th Street, offers an unbeatable combination of location, modern design, and incredible income potential. Fully furnished and beautifully decorated, this property is move-in or rental-ready, making it an effortless investment. Just minutes from Montana State University, downtown Bozeman, Bozeman Health, and countless recreational opportunities, this property is perfect for both investors and owner-occupants alike. Each floor functions as its own fully independent unit, featuring three bedrooms, two full bathrooms, a well-appointed kitchen with granite countertops and stainless steel appliances, a comfortable living area, and in-unit laundry. Expansive windows bring in abundant natural light, creating a bright and welcoming atmosphere throughout. With a proven track record as a successful income property, the two short-term rental units generated just under $100,000 last year alone. The ground-floor unit is currently leased as a long-term rental, offering both stability and flexibility for the next owner. Whether you're looking for a high-performing investment or a home with built-in rental income, this triplex is a rare opportunity in Bozeman!
View Property Details
Property Area: 1SM - Boz Main to Kagy Subdivision: Kirk
- 3380 Prince Lane, Bozeman MT 59718 Nelson Meadows
Bozeman, MT 59718
PRICE: $650,000 STATUS: Active
MLS#: 401047
This premier location for businesses in Nelson Meadows features great visibility from I-90 and the Frontage Road just west of the 19th Ave interchange. Nelson Meadows is a new, master planned commercial subdivision zoned M-1 in the City of Bozeman with city water and sewer, natural gas and heavy power. Located off Frontage Road, this 27-lot commercial subdivision has I-90 frontage and is easily accessible from the City of Bozeman and Belgrade. Nelson Meadows is approximately five miles from the Bozeman Yellowstone International Airport and 1 mile from the I-90 (Exit 305) N 19th Ave interchange and would be ideal for manufacturing, warehousing, distribution, shipping and receiving, etc. This 1.1 acre lot is just off Nelson Road providing excellent access to the Frontage Road and I-90.
View Property Details
Property Area: 1NW - Boz N of Main/W of 19th Subdivision: Nelson Meadows


