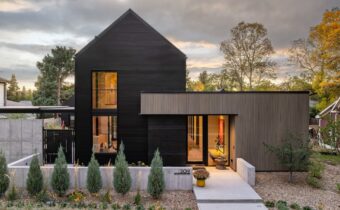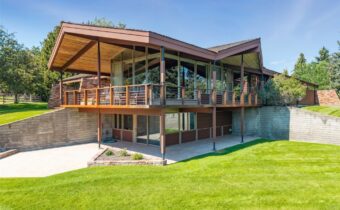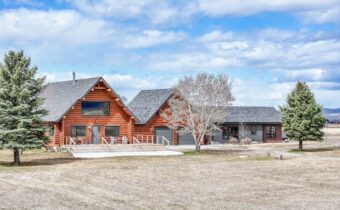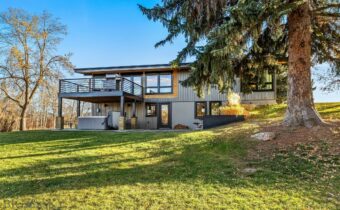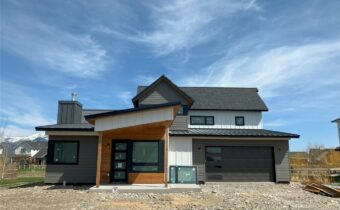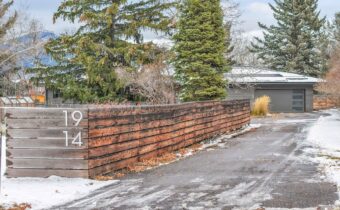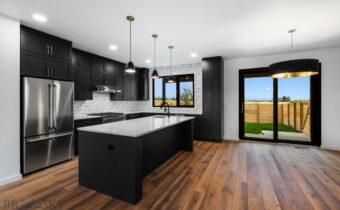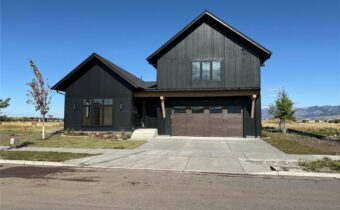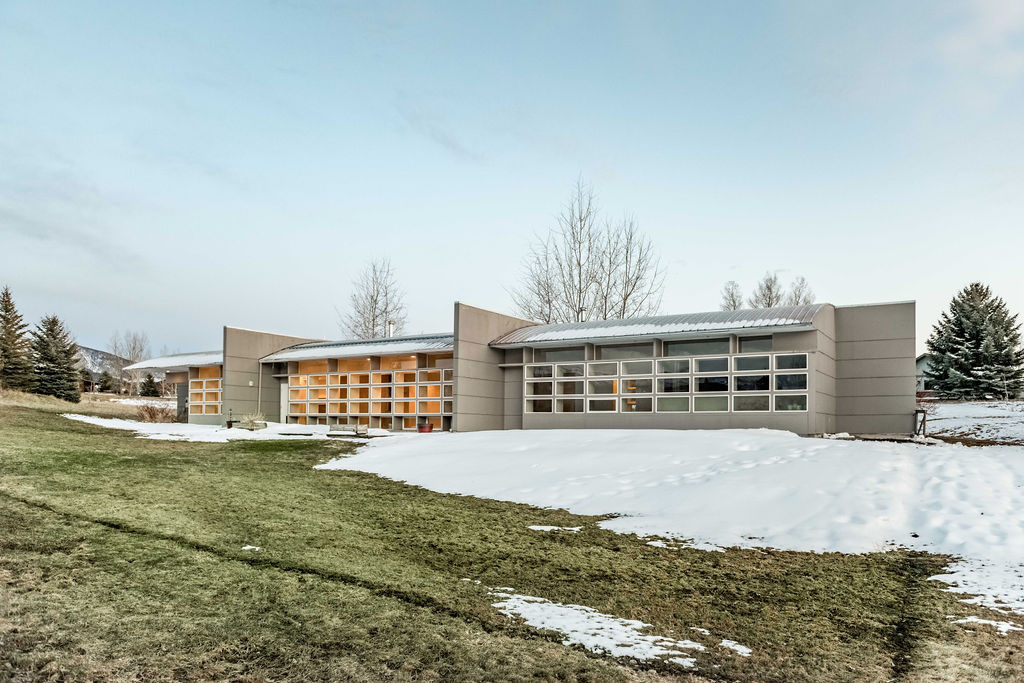
Contemporary architecture is the architecture of the 21st century. Contemporary homes in Bozeman and styles vary greatly. Some feature concrete structures wrapped in glass or aluminum screens, very asymmetric facades, and cantilevered sections which hang over the street.
Contact our Bozeman Real Estate Agents if you would like additional information on contemporary homes in Bozeman.
Bozeman Contemporary Homes For Sale
- 209 S 8th Avenue, Bozeman MT 59715 Other
Bozeman, MT 59715
PRICE: $3,695,000 STATUS: Active
BEDS: 3 BATHS: 3
MLS#: 408457
Discover The Urban Sanctuary—a refined, modern retreat where architectural craftsmanship, natural materials, and thoughtful design come together in quiet harmony. Tucked into Bozeman’s historic southside, this custom residence offers rare privacy and serenity while remaining just moments from downtown and Montana State University. Step inside to a warm, elevated interior anchored by a dramatic vaulted great room with floor-to-ceiling doors that open fully to the courtyard for seamless indoor–outdoor living. Natural light fills the space, highlighting wide-plank white oak flooring, custom oak cabinetry, a gallery-style art wall, and a sculptural fireplace. A chef’s kitchen features a Bluestar 8-burner professional range, Thermador panel-ready refrigerator, quartz waterfall island, terrazzo backsplash, and extensive built-in storage—perfect for cooking, gathering, and entertaining. A lofted lounge above creates a second relaxed living space for movie nights or quiet reading. The main-level primary suite is a peaceful sanctuary, opening directly to a secluded wellness courtyard and a custom Finnleo sauna. The spa-inspired bath includes a composite soaking tub, ½" glass shower with dual waterfall heads, and ambient lighting. Upstairs are two additional bedrooms and a beautifully appointed full bath, offering comfort for guests or family. A main-level powder room adds convenience. A detached one-bedroom casita (ADU) mirrors the same modern aesthetic and craftsmanship, providing its own kitchen, living area, full bath, and private outdoor retreat. Ideal for personal or short term rental guests, a caretaker, multi generational living or a dedicated studio/office. Designed for stillness and connection, the property features two distinct courtyards with artisan steelwork, raised garden beds, lush landscaping, and intimate gathering spaces. Enjoy a covered outdoor lounge with a Malm wood fireplace, a zen garden framed by custom steel trellises, and sculptural basalt art. Professionally designed and installed landscaping includes full irrigation, lighting, and fruit/shrub trees. A sound-insulated Art/Music/Fitness Studio with natural light provides flexible creative or wellness space. The finished, insulated two-car garage includes an extra-tall bay suitable for an RV and is equipped with a Hot Dawg heater. A truly rare offering in the heart of Bozeman, The Urban Sanctuary balances privacy, artistry, and modern luxury in one cohesive, inspired property.
View Property Details
Property Area: 1SM - Boz Main to Kagy Subdivision: Other
- 2516 Spring Creek Drive, Bozeman MT 59715 Westridge
Bozeman, MT 59715
PRICE: $3,150,000 STATUS: Active
BEDS: 4 BATHS: 3
MLS#: 407792
Welcome to Timeless Days, a rare architectural offering on Spring Creek Drive, where legacy design, location, and opportunity converge. Designed in 1959 by noted Bozeman architect Ozzie Berg, this mid century modern residence has been owned by the same family for decades and remains an authentic example of its era. Thoughtfully sited on a 1.2 acre parcel overlooking Bozeman Creek, Graf Park, and the city trail system, its elevated position command sweeping views of Mount Ellis and the Bridger Mountains. The in town setting with views and live water is nearly impossible to replicate today. The home’s architecture reflects the clarity and restraint of mid century design: expansive floor to ceiling glass, vaulted clear span ceilings, dramatic cantilevered rooflines, and strong indoor outdoor connections. Materials such as cherry wood paneling, native Montana stone, and Ipe decking speak to the quality and intention of the original build. With over 4,500 square feet of total living space, the layout offers flexibility rarely found in homes of this era. The main level includes a primary bedroom, office, and laundry, allowing for easy single level living, while the lower level provides additional bedrooms, a large family or recreation space, dry sauna, and walk out access to a generous patio and creek side grounds. Importantly, this property presents a compelling opportunity for a buyer who values architectural bones, location, and scale, and who is excited to thoughtfully evolve a home over time. Whether refreshed, partially reimagined, or carefully renovated, the residence offers a strong foundation for a next chapter that honors its past while shaping its future. Homes of this caliber, on this stretch of Spring Creek, with this combination of land, views, and architectural pedigree, rarely come to market.
View Property Details
Property Area: 1SK - Boz S of Kagy Subdivision: Westridge
- 3033 Wes Davis, Belgrade MT 59714 None
Belgrade, MT 59714
PRICE: $2,190,000 STATUS: Active
BEDS: 4 BATHS: 3
MLS#: 400665
Experience refined mountain living in this extraordinary 8.6+/-acre estate, perched in Gallatin Valley's majestic Springhill area. Rustic elegance meets modern sophistication in this thoughtfully designed and recently remodeled custom log home. The main residence spans four bedrooms and three bathrooms, showcasing a main floor primary, soaring cathedral ceilings, and a stunning open-concept layout connecting the chef’s kitchen, dining, and living areas. Expansive windows frame panoramic views of the Bridger Mountains throughout the living spaces. Step out onto the expansive deck to enjoy unparalleled outdoor living—perfect for entertaining or savoring the stillness of the landscape. Upstairs, a large lofted family room with a private balcony offers an elevated retreat with commanding views. The basement provides two bedroom and versatility for remote work, library, or studio needs with two additional private rooms. Connected both from the outside or through an oversized 2-car garage, the meticulously built 1-bedroom, 1-bathroom guest residence (ADU), constructed in 2018 by ST Custom Homes, exudes modern charm and comfort. With its own full kitchen and living area, this residence is ideal for hosting guests, family or generating premium rental income. The entire guest suite and attached single car garage is heated by radiant in-floor heat. Additional updates and features: Remodeled bathrooms on main level (2), new kitchen, new windows throughout, whole-house generator system with dedicated propane tank, new boiler (2025), new basement carpeting (2025), updated lighting, and rebuilt new roof on main house (2024) and expanded front deck and balcony. The estate’s 8.6+/- acres come with valuable water rights and plenty of room for equestrian pursuits, boutique farming, or simply enjoying wide-open Montana skies. With a location that feels worlds away—yet is about 20 minutes from Bozeman, Yellowstone International Airport, and Belgrade - this rare property offers the best of Montana living. Space, beauty, and a sense of place that is truly unmatched.
View Property Details
Property Area: 3N - Belgrade Area N of I90 Subdivision: None
- 27737 Frontage Road, Bozeman MT 59715 None
Bozeman, MT 59715
PRICE: $1,818,000 STATUS: Active
BEDS: 4 BATHS: 2
MLS#: 407116
Welcome to your newly remodeled mountain-modern home, nestled in a peaceful forest cove with stunning mountain views. Step outside to fish the East Gallatin River, explore nearby trails, or stroll into town via the Main Street to the Mountains trail system—connecting you effortlessly to all that downtown Bozeman has to offer. Set on 1.4 private acres adjoining a 49-acre Montana Fish & Wildlife park, this property is ideal for adventurers, nature lovers, and anyone seeking a serene Montana retreat. Originally built in 1959, the home underwent a complete, down-to-the-studs, high-end remodel in 2018 and is being sold furnished for a truly turnkey experience. Inside, you’ll find 4 bedrooms, 2 bathrooms, a well-appointed kitchen, a spacious family room, and a versatile lower-level rec room. Take in Bridger Range views from the back deck and living room, or unwind in the outdoor hot tub. Additional panoramic vistas include Hyalite and the Spanish Peaks to the south. With no covenants and current zoning that allows for additional dwellings, this property offers exceptional potential. All information is deemed reliable but not guaranteed. Buyers and agents are encouraged to conduct their own due diligence. Owner is a licensed real estate agent in the State of Montana.
View Property Details
Property Area: 2N - Boz Area N of I90/City Subdivision: None
- 1460 Windrow Drive, Bozeman MT 59718 Flanders Mill
Bozeman, MT 59718
PRICE: $1,649,000 STATUS: Active
BEDS: 3 BATHS: 3
MLS#: 400555
New luxury home in Flanders Mill entering final phase of construction. Panoramic mountain views and upgrades throughout. Come tour this stunning new custom build in one of Bozeman's most sought-after neighborhoods. Inside, you’ll find an impeccably designed contemporary home. The top-of-the-line chef’s kitchen features Café appliances and custom white oak cabinets. Family and friends can gather and unwind in style near a linear fireplace under lighting by Pottery Barn and Perigold. Anderson windows offer Bridger Mountain views and plentiful natural light throughout. Outside, enjoy a sunny porch and patio, a warm fire pit, hot tub hookups, and a welcoming fully landscaped yard. The property backs to trails and is within easy walking distance to numerous community parks and playgrounds. Centrally located on Bozeman’s bustling west side, this can be your base to access the best that Montana has to offer—whether it’s the historic downtown or the trails and ski areas just a short drive away. Expected completion is December 2025 For more info or to schedule a private tour, please contact us.
View Property Details
Property Area: 1NW - Boz N of Main/W of 19th Subdivision: Flanders Mill
- 2839 Cielo Way, Bozeman MT 59718 Gran Cielo
Bozeman, MT 59718
PRICE: $1,598,000 STATUS: Contingent
BEDS: 4 BATHS: 4
MLS#: 406042
Experience the Parade of Homes in Gran Cielo at 2839 Cielo Way—our Glede CP-4 design plan and one of the last remaining park homes in Bozeman’s sought-after Gran Cielo neighborhood. Perfectly positioned on a premier south-facing, park-front lot with mountain views, this residence offers a rare combination of modern design, luxury finishes, and an unbeatable location. Glede homes represent the most state-of-the-art option in Gran Cielo—thoughtfully situated on premium lots and distinguished by their refined detailing. Built by CP Build, this 4-bedroom, 3.5-bath, 2-story home with a 3-car garage showcases a sleek modern floor plan with oversized windows that flood the interior with natural light while framing sweeping views of the park and surrounding peaks. Enjoy seamless indoor-outdoor living with expansive outdoor spaces designed for entertaining, while solar panels and central A/C provide year-round efficiency and comfort. Inside, every detail has been thoughtfully curated: high-end engineered wood flooring from Germany, a GE Café appliance package with gas cooktop and wall oven, and Euro-style Innotech windows with tilt-and-turn technology, defender hardware, and black-on-black frames. Premium carpet with memory foam padding and designer touches throughout elevate the sense of comfort and luxury. More than a showcase, this home embodies a lifestyle. Featured in the 2025 Parade of Homes, it represents the pinnacle of modern Montana living. Don’t miss one of the final opportunities to own a park-front home in Gran Cielo—schedule your private showing today.
View Property Details
Property Area: 1SK - Boz S of Kagy Subdivision: Gran Cielo
- 1914 Spring Creek, Bozeman MT 59715 Thompson Additions
Bozeman, MT 59715
PRICE: $1,585,000 STATUS: Contingent
BEDS: 4 BATHS: 3
MLS#: 406296
Exceptional southside Bozeman residence located in the highly regarded Spring Creek neighborhood, just minutes from downtown Bozeman, Montana State University, and Bozeman Deaconess hospital. This extensively remodeled home showcases a contemporary, modern aesthetic while blending seamlessly into a neighborhood known for its 1960s architecture, generous parcels, and thoughtful layouts. Over the past five years, nearly every surface and room has been thoughtfully updated. Sitting on over 0.64 acres, this 4 bed, 3 bath, 3 living rooms, privately positioned, two yard spaces, this has been thoughtfully designed and cared for. Thoughtful layout for all main-floor living, this home features a spacious primary suite with a private retreat ideal for reading or meditation, along with a beautifully remodeled bath ensuite offering a beautiful tile shower, dual vanities, and concrete countertops. The main level spans over 2,000+ square feet and also includes a guest bedroom (or office), full bathroom, dedicated laundry room, and dining area. The spacious living room is open to the kitchen and is accentuated by a wall-to-wall renovated concrete hearth and gas fireplace. A versatile flex room with wall-to-wall windows overlooks the backyard that offers endless possibilities as a media room, art studio, playroom, or secondary office. The main living area has tons of natural light filling the home with living room views framing the Bridger Mountains and south-facing light flooding the kitchen. The newly remodeled gourmet kitchen is well-appointed with a high-end feel, seven-zone Fulgor Milano induction range, double ovens, two dishwashers, concrete countertops, and ample custom cabinetry by Space Theory. The fully finished basement offers two additional guest bedrooms, a third living room, full bath, and a pull-out Murphy bed for overflow guests. New maple floors throughout the home create a light and bright aesthetic. Extensive improvements include new metal roof, solar panels, new flooring, in-floor heat in the bathrooms, a concrete fireplace hearth, new garage door, steel fencing, and fresh exterior paint—this home is truly move-in ready. Conveniently located near trail systems, parks, shopping, dining, and retail, this property offers an ideal blend of comfort and style. This is a must see, turn-key home in a prime location of Bozeman!
View Property Details
Property Area: 1SK - Boz S of Kagy Subdivision: Thompson Additions
- 2939 S 30th Avenue, Bozeman MT 59718 Gran Cielo
Bozeman, MT 59718
PRICE: $1,498,000 STATUS: Active
BEDS: 4 BATHS: 4
MLS#: 407433
Welcome to this stunning 2-story Glede M-2A home, a beautifully crafted residence blending modern Scandinavian design with quality construction and energy efficiency. Built in 2025, this elegant home offers 4 bedrooms and 4 bathrooms, thoughtfully designed for comfortable family living. Situated on a premier park-front lot, enjoy breathtaking Bridger Mountain views right from your windows, providing a tranquil and inspiring setting. The Glede M-2A model emphasizes streamlined, modern design with clean lines and functional spaces tailored for today’s lifestyle. The open-concept main floor features a gourmet kitchen equipped with upgraded GE Café appliances, sleek cabinetry, and ample counter space—perfect for culinary creativity and entertaining. Large windows frame stunning mountain views and overlook the park directly across the street. Upstairs, the primary suite serves as a peaceful retreat with abundant natural light, a spacious walk-in closet, and a spa-inspired ensuite bath. The second floor also houses a generous flex/family room, ideal for a home office, media room, play area, or additional living space. Two additional bedrooms and bathrooms provide ample comfort and privacy for family and guests. A highlight of this property is the attached Accessory Dwelling Unit (ADU), offering a separate 1-bedroom, 1-bathroom space—ideal for guests, multigenerational living, or rental income potential, all with privacy and convenience. The home includes a spacious 3-car garage with plenty of room for vehicles, storage, and outdoor gear. Glede homes are known for their superior craftsmanship, energy-efficient features, and meticulous attention to detail—ensuring lasting comfort and value. Located in a limited-production luxury community, these homes occupy premier lots surrounding the park, offering a rare combination of scenic beauty and prime location. Don’t miss your opportunity to own this exceptional home that perfectly balances modern style, mountain charm, and functional living in one of Bozeman’s most desirable neighborhoods. Schedule your private tour today and experience the Glede difference!
View Property Details
Property Area: 1SK - Boz S of Kagy Subdivision: Gran Cielo
- 1605 Cambridge Drive, Bozeman MT 59715 Blackwood Groves
Bozeman, MT 59715
PRICE: $1,475,000 STATUS: Active
BEDS: 4 BATHS: 3
MLS#: 406363
A new build in from Local Element Architects! Beautifully designed and well-appointed 4 bed, 3 bath home located in Blackwood Groves! Great views, great neighborhood amenities and in close proximity to MSU, Downtown & an extensive trail system! Call today to schedule a private tour.
View Property Details
Property Area: 1SK - Boz S of Kagy Subdivision: Blackwood Groves
- 405 Ice Pond, Bozeman MT 59715 Bozeman Creek Annexation
Bozeman, MT 59715
PRICE: $1,455,000 STATUS: Active
BEDS: 3 BATHS: 3
MLS#: 406371
One-Of-a-kind beautiful home, in excellent condition, in Super Dooper Location!! just 3/4 mile So. of Bozeman's vibrant Main St. Close to hospital & MSU. Vacant property in 3 directions provide so much privacy, very little traffic (please ask Broker about the neighborhood); just a few houses from Bozeman Creek. Boiler w/ 9 zones (radiant heated floors: most of main level + both bathrooms upstairs); indoor waterfall, 2-story atrium w/ awesome views north to the Bridgers & south to the Sourdoughs. Deep lot w/ beautiful landscaping, huge trees & 2 very large storage buildings (both w/ power); and CONTIGUOUS w/ proposed 7+ac public park (ask Broker for details about this park). 6 ceiling fans, solid cherry wood floors, tile & slate floors; all appliances included, natural gas grill on the patio. Solid cherry woodwork, handrails & trim throughout the home. Built-in custom solid cherry/glass lighted display cabinets. The colorful custom kitchen counter is negotiable (can be easily removed in a few minutes; Buyers' choice). Wired-in smoke detectors, moisture detection, etc. ALL windows, siding & roof replaced. Monitored Security System. Custom iron work inside and outside. Great home for plant lovers! (the plants in the photos have been removed, I was growing oxygen). Built-in decking for hot tub, w/ 220 wiring. Motion detector lighting all around the home & garage exterior. Comprehensive underground sprinkler system (including for a veggie garden). Extensive wildlife mural. Oversized 2-car tandem insulated garage. Long flat concrete drive can accommodate 6-8 cars. Beautiful low-maintenance perennials; red roses across the front of home. We have deer on the property nearly every day of the year. A black bear has been coming back to our yards every Fall for the last several years. Seller will provide the contact info for the wonderful gentleman "my outside guy" for grass cutting, gutter cleaning, snow plowing, etc. etc.; who would like to continue to take of the property for you. NOTE: square footages are estimated. Private well is excellent! Water Quality recently tested and "ALL GOOD". Please contact Van Dyken Drilling 406-388-2003 to verify. Seller's note: I have lovingly cared for this home for 25 years; the location is unbelievable! You may be the LUCKY next owner of this 'true gem'. I will be happy to answer ALL of your questions, sharing so many more details. I invite you to make your 'Highest & Best' offer before someone else jumps in. I'm negotiable :-).
View Property Details
Property Area: 1SM - Boz Main to Kagy Subdivision: Bozeman Creek Annexation


