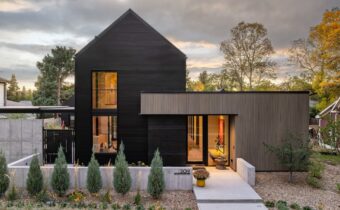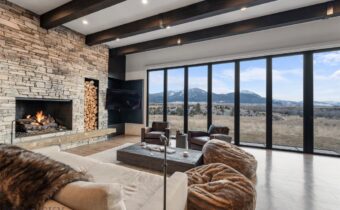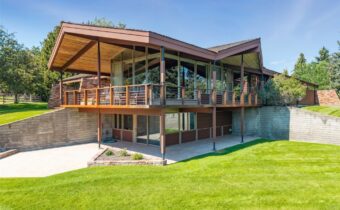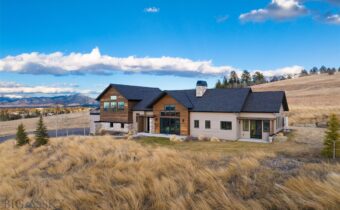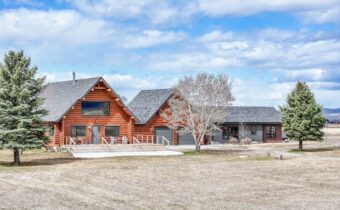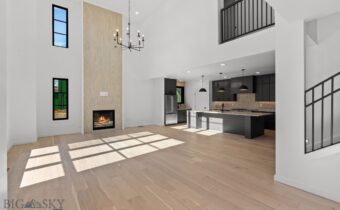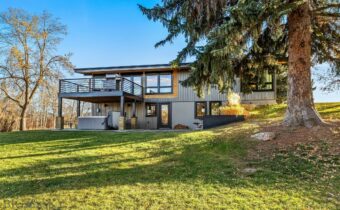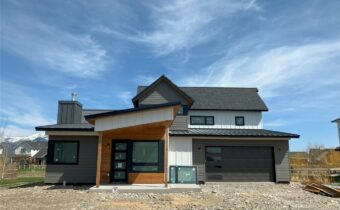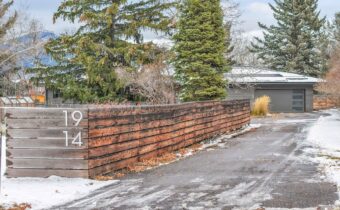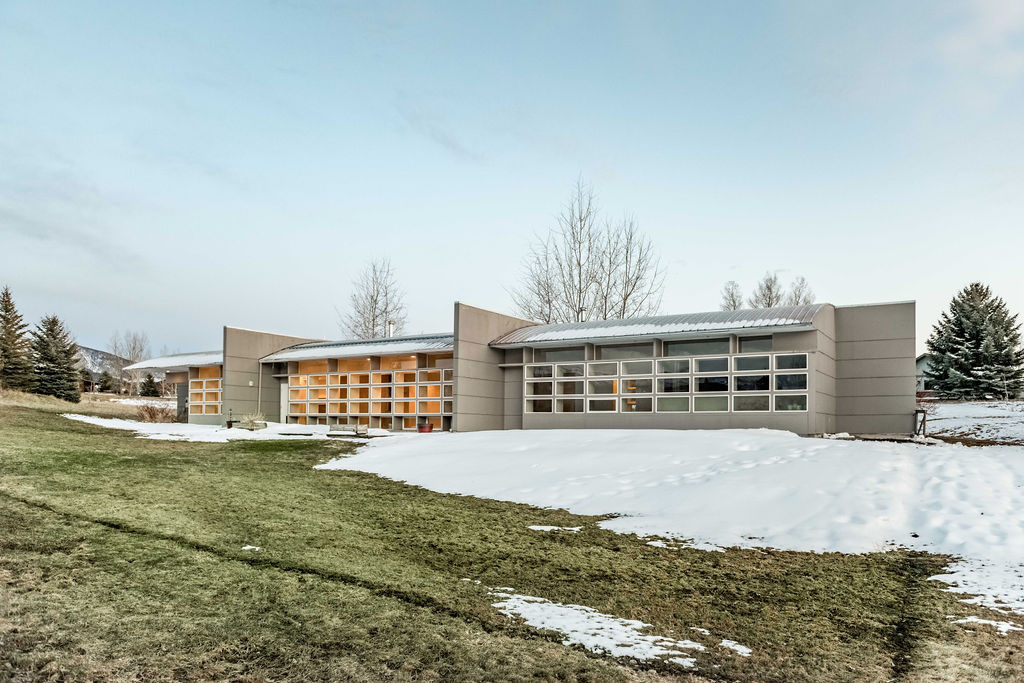
Contemporary architecture is the architecture of the 21st century. Contemporary homes in Bozeman and styles vary greatly. Some feature concrete structures wrapped in glass or aluminum screens, very asymmetric facades, and cantilevered sections which hang over the street.
Contact our Bozeman Real Estate Agents if you would like additional information on contemporary homes in Bozeman.
Bozeman Contemporary Homes For Sale
- 209 S 8th Avenue, Bozeman MT 59715 Other
Bozeman, MT 59715
PRICE: $3,695,000 STATUS: Active
BEDS: 3 BATHS: 3
MLS#: 408457
Discover The Urban Sanctuary—a refined, modern retreat where architectural craftsmanship, natural materials, and thoughtful design come together in quiet harmony. Tucked into Bozeman’s historic southside, this custom residence offers rare privacy and serenity while remaining just moments from downtown and Montana State University. Step inside to a warm, elevated interior anchored by a dramatic vaulted great room with floor-to-ceiling doors that open fully to the courtyard for seamless indoor–outdoor living. Natural light fills the space, highlighting wide-plank white oak flooring, custom oak cabinetry, a gallery-style art wall, and a sculptural fireplace. A chef’s kitchen features a Bluestar 8-burner professional range, Thermador panel-ready refrigerator, quartz waterfall island, terrazzo backsplash, and extensive built-in storage—perfect for cooking, gathering, and entertaining. A lofted lounge above creates a second relaxed living space for movie nights or quiet reading. The main-level primary suite is a peaceful sanctuary, opening directly to a secluded wellness courtyard and a custom Finnleo sauna. The spa-inspired bath includes a composite soaking tub, ½" glass shower with dual waterfall heads, and ambient lighting. Upstairs are two additional bedrooms and a beautifully appointed full bath, offering comfort for guests or family. A main-level powder room adds convenience. A detached one-bedroom casita (ADU) mirrors the same modern aesthetic and craftsmanship, providing its own kitchen, living area, full bath, and private outdoor retreat. Ideal for personal or short term rental guests, a caretaker, multi generational living or a dedicated studio/office. Designed for stillness and connection, the property features two distinct courtyards with artisan steelwork, raised garden beds, lush landscaping, and intimate gathering spaces. Enjoy a covered outdoor lounge with a Malm wood fireplace, a zen garden framed by custom steel trellises, and sculptural basalt art. Professionally designed and installed landscaping includes full irrigation, lighting, and fruit/shrub trees. A sound-insulated Art/Music/Fitness Studio with natural light provides flexible creative or wellness space. The finished, insulated two-car garage includes an extra-tall bay suitable for an RV and is equipped with a Hot Dawg heater. A truly rare offering in the heart of Bozeman, The Urban Sanctuary balances privacy, artistry, and modern luxury in one cohesive, inspired property.
View Property Details
Property Area: 1SM - Boz Main to Kagy Subdivision: Other
- 31 Majestic Ridge Trail, Livingston MT 59047 Mill Creek Ridge - Paradise Valley
Livingston, MT 59047
PRICE: $3,200,000 STATUS: Active
BEDS: 4 BATHS: 4
MLS#: 408566
Rising above the valley floor in the heart of Paradise Valley, 31 Majestic Ridge Trail is a striking modern masterpiece where architecture, landscape, and design converge. Set against the dramatic backdrop of the Absaroka Mountains, this extraordinary residence captures panoramic views in every direction, creating a living experience that feels both expansive and intimately connected to Montana’s raw beauty. Designed by Stone Alexander Design, the home is a study in rustic modernism. Custom Anderson windows and a dramatic glass pivot double-door entry set the tone, while a NanaWall sliding glass system dissolves the boundary between indoors and out, opening the great room to sweeping mountain air and endless skies. Inside, industrial scale meets organic warmth. A soaring great room is anchored by a 50-inch fireplace and enhanced by wood walls, wood ceilings, and architectural beams that bring texture and depth to the contemporary aesthetic. An industrial-grade AC unit ensures year-round comfort, while in-floor radiant heat delivers subtle, luxurious warmth underfoot. The kitchen is a sculptural showpiece, featuring custom cabinetry, panel-ready appliances, and elevated finishes throughout. Restoration Hardware lighting, cabinetry, sinks, and curated furnishings complement the clean lines and intentional material palette. Every detail reflects thoughtful craftsmanship and quiet luxury. The primary suite is a private retreat, highlighted by a spa-level bath with statement wall and floor tile, refined fixtures, and serene design continuity. Wellness is woven into the home’s lifestyle appeal with a private sauna, hot tub, and dedicated in-home gym — creating a resort-level experience without leaving your property. Exterior finishes include upgraded siding from Montana Timber Products, reinforcing both durability and architectural integrity. A full home security camera system provides peace of mind, allowing effortless lock-and-leave capability. Located near Livingston, under an hour to Bozeman Int Airport and within easy reach of Yellowstone National Park, world-class fly fishing, hiking, skiing, and open-space adventure are at your doorstep. Yet from the privacy of Majestic Ridge, the soundtrack is wind through the valley and the shifting light across the peaks. 31 Majestic Ridge is not simply a home — it is a modern architectural retreat designed for those who seek elevated living in one of Montana’s most iconic landscapes.
View Property Details
Property Area: 6PVE - Liv Area - Paradise Valley E of 89S Subdivision: Mill Creek Ridge - Paradise Valley
- 2516 Spring Creek Drive, Bozeman MT 59715 Westridge
Bozeman, MT 59715
PRICE: $3,150,000 STATUS: Contingent
BEDS: 4 BATHS: 3
MLS#: 407792
Welcome to Timeless Days, a rare architectural offering on Spring Creek Drive, where legacy design, location, and opportunity converge. Designed in 1959 by noted Bozeman architect Ozzie Berg, this mid century modern residence has been owned by the same family for decades and remains an authentic example of its era. Thoughtfully sited on a 1.2 acre parcel overlooking Bozeman Creek, Graf Park, and the city trail system, its elevated position command sweeping views of Mount Ellis and the Bridger Mountains. The in town setting with views and live water is nearly impossible to replicate today. The home’s architecture reflects the clarity and restraint of mid century design: expansive floor to ceiling glass, vaulted clear span ceilings, dramatic cantilevered rooflines, and strong indoor outdoor connections. Materials such as cherry wood paneling, native Montana stone, and Ipe decking speak to the quality and intention of the original build. With over 4,500 square feet of total living space, the layout offers flexibility rarely found in homes of this era. The main level includes a primary bedroom, office, and laundry, allowing for easy single level living, while the lower level provides additional bedrooms, a large family or recreation space, dry sauna, and walk out access to a generous patio and creek side grounds. Importantly, this property presents a compelling opportunity for a buyer who values architectural bones, location, and scale, and who is excited to thoughtfully evolve a home over time. Whether refreshed, partially reimagined, or carefully renovated, the residence offers a strong foundation for a next chapter that honors its past while shaping its future. Homes of this caliber, on this stretch of Spring Creek, with this combination of land, views, and architectural pedigree, rarely come to market.
View Property Details
Property Area: 1SK - Boz S of Kagy Subdivision: Westridge
- 118 Robert Court, Bozeman MT 59718 Greenhills Ranch
Bozeman, MT 59718
PRICE: $2,850,000 STATUS: Active
BEDS: 4 BATHS: 4
MLS#: 408117
This refined mountain residence is ideally positioned against a sweeping backdrop of protected open space, capturing panoramic valley & mtn vistas. The elevated setting offers both privacy & scale from sunrise to sunset. Originally purchased new in 2023, the Seller undertook a comprehensive renovation that refined the home beyond its original specifications. Builder-grade flooring, cabinetry, countertops & appliances were thoughtfully replaced with solid wood flooring & stair treads, bespoke cabinetry, upgraded countertops, and a curated suite of designer appliances. The home achieves a rare balance of warmth & sophistication with walls of windows framing the surrounding landscape. In-floor heat enhances the primary bath & the year-round sunroom, while a forced-air system with advanced air filtration & integrated steam humidification supports a healthier indoor environment that can be monitored & adjusted remotely. A whole-house water treatment system further enhances daily living, and the residence is wired for a security system with remote capability. The central chef’s kitchen anchors the main living spaces—designed for optimized entertaining & practical daily function. A fully appointed butler’s pantry offers additional preparation space & storage. The great room is defined by a dramatic floor-to-ceiling stone fireplace, creating architectural presence & inviting ambiance. Expansive sliding glass doors extend living outward. The former back patio has been transformed into 4-season sunroom with heated floors & inviting gas stove designed for year-round enjoyment. The primary suite serves as a private sanctuary, complete with a soaking tub, oversized custom walk-in wardrobe, and features a steam shower with integrated aromatherapy. Motorized Hunter Douglas blinds throughout can be scheduled & controlled via mobile app, allowing effortless management of light & privacy. A main-level guest suite provides exceptional privacy with its own en-suite bath & curbless stone shower. Upstairs, soaring ceilings frame a generous media lounge, complemented by a sunset-view deck, two additional guest bedrooms, and full bath. An oversized 3-car garage with generous ceiling height offers exceptional capacity for vehicles, recreational equipment & seasonal gear. Miles of private trails wind through 137+ acres of dedicated open space within Greenhills Ranch, offering immediate access to nature, just minutes from Downtown Bozeman, Big Sky, and the greater Gallatin Valley.
View Property Details
Property Area: 2SW - Boz S of City W of 19th Subdivision: Greenhills Ranch
- 3033 Wes Davis, Belgrade MT 59714 None
Belgrade, MT 59714
PRICE: $2,190,000 STATUS: Active
BEDS: 4 BATHS: 3
MLS#: 400665
Experience refined mountain living in this extraordinary 8.6+/-acre estate, perched in Gallatin Valley's majestic Springhill area. Rustic elegance meets modern sophistication in this thoughtfully designed and recently remodeled custom log home. The main residence spans four bedrooms and three bathrooms, showcasing a main floor primary, soaring cathedral ceilings, and a stunning open-concept layout connecting the chef’s kitchen, dining, and living areas. Expansive windows frame panoramic views of the Bridger Mountains throughout the living spaces. Step out onto the expansive deck to enjoy unparalleled outdoor living—perfect for entertaining or savoring the stillness of the landscape. Upstairs, a large lofted family room with a private balcony offers an elevated retreat with commanding views. The basement provides two bedroom and versatility for remote work, library, or studio needs with two additional private rooms. Connected both from the outside or through an oversized 2-car garage, the meticulously built 1-bedroom, 1-bathroom guest residence (ADU), constructed in 2018 by ST Custom Homes, exudes modern charm and comfort. With its own full kitchen and living area, this residence is ideal for hosting guests, family or generating premium rental income. The entire guest suite and attached single car garage is heated by radiant in-floor heat. Additional updates and features: Remodeled bathrooms on main level (2), new kitchen, new windows throughout, whole-house generator system with dedicated propane tank, new boiler (2025), new basement carpeting (2025), updated lighting, and rebuilt new roof on main house (2024) and expanded front deck and balcony. The estate’s 8.6+/- acres come with valuable water rights and plenty of room for equestrian pursuits, boutique farming, or simply enjoying wide-open Montana skies. With a location that feels worlds away—yet is about 20 minutes from Bozeman, Yellowstone International Airport, and Belgrade - this rare property offers the best of Montana living. Space, beauty, and a sense of place that is truly unmatched.
View Property Details
Property Area: 3N - Belgrade Area N of I90 Subdivision: None
- 2887 Cielo Way, Bozeman MT 59718 Gran Cielo
Bozeman, MT 59718
PRICE: $1,825,000 STATUS: Contingent
BEDS: 5 BATHS: 4
MLS#: 408674
Experience modern luxury in this newly completed Glede Signature Home. As Glede’s largest and most popular design, this three-story residence offers 5 bedrooms, 3.5 bathrooms, and 3,741± sq. ft. of thoughtfully designed living space. Perfectly situated on a south-facing, park-front lot in Gran Cielo, the home blends contemporary architecture, refined finishes, and exceptional energy efficiency. A 748± sq. ft. accessory dwelling unit (ADU) is positioned above the spacious three-car garage, featuring private garage access along with convenient connectivity from the home’s second floor. With one garage bay dedicated exclusively to the ADU, the space offers remarkable flexibility for guests, rental income, or multigenerational living. The main-level primary suite is designed for both comfort and versatility, complete with a generous walk-in closet and an adjacent den or office — ideal for today’s evolving lifestyle needs. Interior finishes highlight Glede’s commitment to quality and design, including Euro-style Innotech tilt-and-turn windows, Haro engineered wood flooring from Germany, GE Café appliances, heated floors with subtle toe-kick lighting in the primary bath, and upgraded soft-close cabinetry throughout. Energy-conscious features further enhance the home, with solar integration, a pre-wired EV charger, and Bryant Energy Star–rated HVAC systems. Covered front and side-yard patios create inviting outdoor living spaces that extend the home’s livability and provide year-round enjoyment. Gran Cielo residents enjoy direct access to the community’s state-of-the-art park, featuring a pump track, climbing wall, ping pong tables, corn-hole, and scenic walking paths — a true lifestyle amenity just outside your door. With limited production and only 22 Glede Signature Homes surrounding the park, this represents a rare opportunity to secure a premier park-front residence in one of Bozeman’s most desirable neighborhoods. Ideally located with convenient access to Montana State University, Downtown Bozeman, and endless recreational opportunities, this home offers both lifestyle and location. Schedule your private showing and discover why so many have chosen to call Gran Cielo home.
View Property Details
Property Area: 1SK - Boz S of Kagy Subdivision: Gran Cielo
- 27737 Frontage Road, Bozeman MT 59715 None
Bozeman, MT 59715
PRICE: $1,818,000 STATUS: Active
BEDS: 4 BATHS: 2
MLS#: 407116
Welcome to your newly remodeled mountain-modern home, nestled in a peaceful forest cove with stunning mountain views. Step outside to fish the East Gallatin River, explore nearby trails, or stroll into town via the Main Street to the Mountains trail system—connecting you effortlessly to all that downtown Bozeman has to offer. Set on 1.4 private acres adjoining a 49-acre Montana Fish & Wildlife park, this property is ideal for adventurers, nature lovers, and anyone seeking a serene Montana retreat. Originally built in 1959, the home underwent a complete, down-to-the-studs, high-end remodel in 2018 and is being sold furnished for a truly turnkey experience. Inside, you’ll find 4 bedrooms, 2 bathrooms, a well-appointed kitchen, a spacious family room, and a versatile lower-level rec room. Take in Bridger Range views from the back deck and living room, or unwind in the outdoor hot tub. Additional panoramic vistas include Hyalite and the Spanish Peaks to the south. With no covenants and current zoning that allows for additional dwellings, this property offers exceptional potential. All information is deemed reliable but not guaranteed. Buyers and agents are encouraged to conduct their own due diligence. Owner is a licensed real estate agent in the State of Montana.
View Property Details
Property Area: 2N - Boz Area N of I90/City Subdivision: None
- 1460 Windrow Drive, Bozeman MT 59718 Flanders Mill
Bozeman, MT 59718
PRICE: $1,649,000 STATUS: Active
BEDS: 3 BATHS: 3
MLS#: 400555
New luxury home in Flanders Mill entering final phase of construction. Panoramic mountain views and upgrades throughout. Come tour this stunning new custom build in one of Bozeman's most sought-after neighborhoods. Inside, you’ll find an impeccably designed contemporary home. The top-of-the-line chef’s kitchen features Café appliances and custom white oak cabinets. Family and friends can gather and unwind in style near a linear fireplace under lighting by Pottery Barn and Perigold. Anderson windows offer Bridger Mountain views and plentiful natural light throughout. Outside, enjoy a sunny porch and patio, a warm fire pit, hot tub hookups, and a welcoming fully landscaped yard. The property backs to trails and is within easy walking distance to numerous community parks and playgrounds. Centrally located on Bozeman’s bustling west side, this can be your base to access the best that Montana has to offer—whether it’s the historic downtown or the trails and ski areas just a short drive away. Expected completion is December 2025 For more info or to schedule a private tour, please contact us.
View Property Details
Property Area: 1NW - Boz N of Main/W of 19th Subdivision: Flanders Mill
- 2839 Cielo Way, Bozeman MT 59718 Gran Cielo
Bozeman, MT 59718
PRICE: $1,598,000 STATUS: Contingent
BEDS: 4 BATHS: 4
MLS#: 406042
Experience the Parade of Homes in Gran Cielo at 2839 Cielo Way—our Glede CP-4 design plan and one of the last remaining park homes in Bozeman’s sought-after Gran Cielo neighborhood. Perfectly positioned on a premier south-facing, park-front lot with mountain views, this residence offers a rare combination of modern design, luxury finishes, and an unbeatable location. Glede homes represent the most state-of-the-art option in Gran Cielo—thoughtfully situated on premium lots and distinguished by their refined detailing. Built by CP Build, this 4-bedroom, 3.5-bath, 2-story home with a 3-car garage showcases a sleek modern floor plan with oversized windows that flood the interior with natural light while framing sweeping views of the park and surrounding peaks. Enjoy seamless indoor-outdoor living with expansive outdoor spaces designed for entertaining, while solar panels and central A/C provide year-round efficiency and comfort. Inside, every detail has been thoughtfully curated: high-end engineered wood flooring from Germany, a GE Café appliance package with gas cooktop and wall oven, and Euro-style Innotech windows with tilt-and-turn technology, defender hardware, and black-on-black frames. Premium carpet with memory foam padding and designer touches throughout elevate the sense of comfort and luxury. More than a showcase, this home embodies a lifestyle. Featured in the 2025 Parade of Homes, it represents the pinnacle of modern Montana living. Don’t miss one of the final opportunities to own a park-front home in Gran Cielo—schedule your private showing today.
View Property Details
Property Area: 1SK - Boz S of Kagy Subdivision: Gran Cielo
- 1914 Spring Creek, Bozeman MT 59715 Thompson Additions
Bozeman, MT 59715
PRICE: $1,585,000 STATUS: Contingent
BEDS: 4 BATHS: 3
MLS#: 406296
Exceptional southside Bozeman residence located in the highly regarded Spring Creek neighborhood, just minutes from downtown Bozeman, Montana State University, and Bozeman Deaconess hospital. This extensively remodeled home showcases a contemporary, modern aesthetic while blending seamlessly into a neighborhood known for its 1960s architecture, generous parcels, and thoughtful layouts. Over the past five years, nearly every surface and room has been thoughtfully updated. Sitting on over 0.64 acres, this 4 bed, 3 bath, 3 living rooms, privately positioned, two yard spaces, this has been thoughtfully designed and cared for. Thoughtful layout for all main-floor living, this home features a spacious primary suite with a private retreat ideal for reading or meditation, along with a beautifully remodeled bath ensuite offering a beautiful tile shower, dual vanities, and concrete countertops. The main level spans over 2,000+ square feet and also includes a guest bedroom (or office), full bathroom, dedicated laundry room, and dining area. The spacious living room is open to the kitchen and is accentuated by a wall-to-wall renovated concrete hearth and gas fireplace. A versatile flex room with wall-to-wall windows overlooks the backyard that offers endless possibilities as a media room, art studio, playroom, or secondary office. The main living area has tons of natural light filling the home with living room views framing the Bridger Mountains and south-facing light flooding the kitchen. The newly remodeled gourmet kitchen is well-appointed with a high-end feel, seven-zone Fulgor Milano induction range, double ovens, two dishwashers, concrete countertops, and ample custom cabinetry by Space Theory. The fully finished basement offers two additional guest bedrooms, a third living room, full bath, and a pull-out Murphy bed for overflow guests. New maple floors throughout the home create a light and bright aesthetic. Extensive improvements include new metal roof, solar panels, new flooring, in-floor heat in the bathrooms, a concrete fireplace hearth, new garage door, steel fencing, and fresh exterior paint—this home is truly move-in ready. Conveniently located near trail systems, parks, shopping, dining, and retail, this property offers an ideal blend of comfort and style. This is a must see, turn-key home in a prime location of Bozeman!
View Property Details
Property Area: 1SK - Boz S of Kagy Subdivision: Thompson Additions


