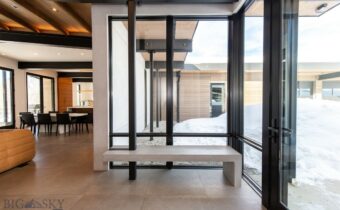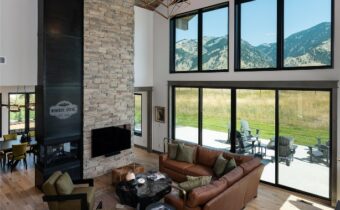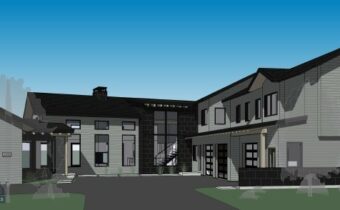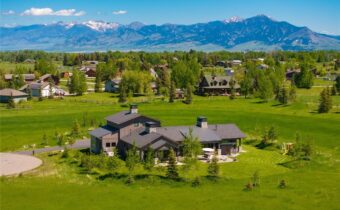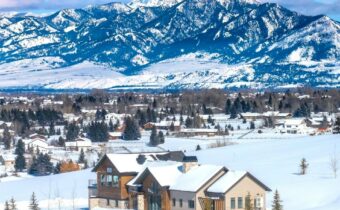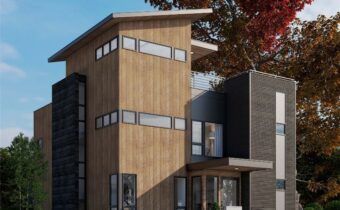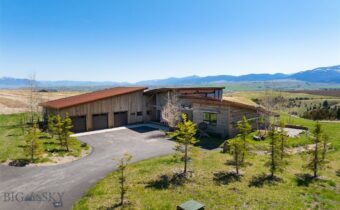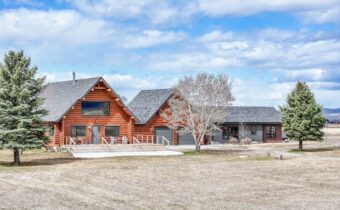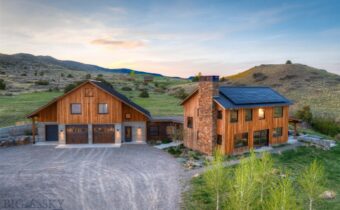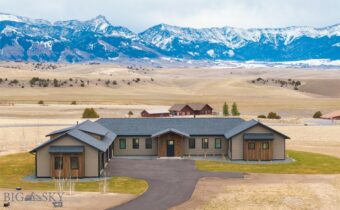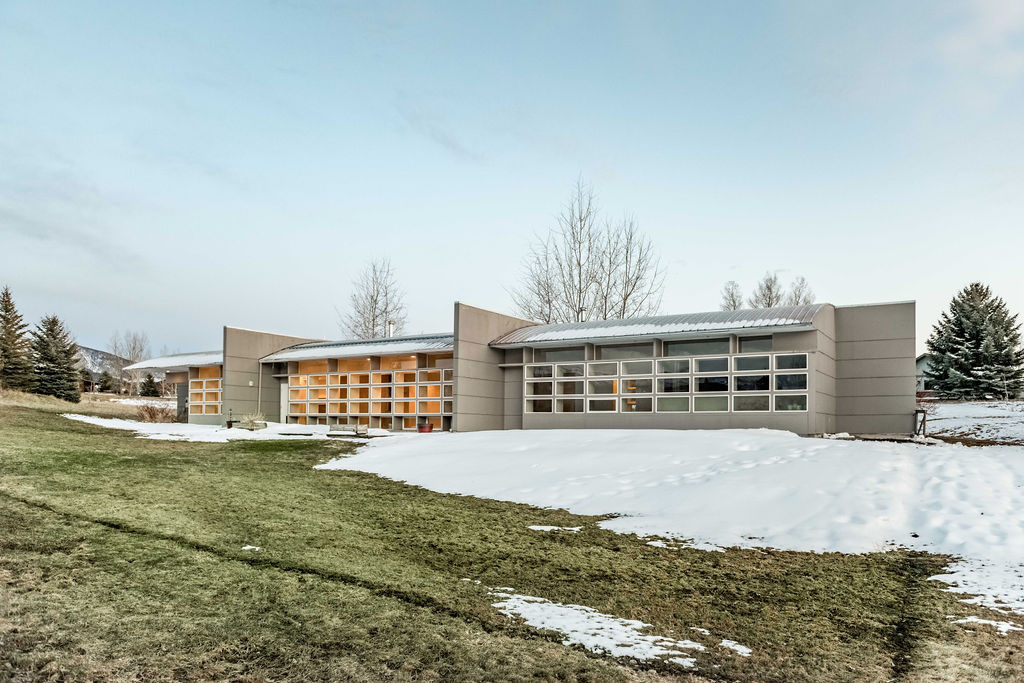
Contemporary architecture is the architecture of the 21st century. Contemporary homes in Bozeman and styles vary greatly. Some feature concrete structures wrapped in glass or aluminum screens, very asymmetric facades, and cantilevered sections which hang over the street.
Contact our Bozeman Real Estate Agents if you would like additional information on contemporary homes in Bozeman.
Bozeman Contemporary Homes For Sale
- 317 Limestone Meadows Lane, Bozeman MT 59715 Triple Tree Ranch
Bozeman, MT 59715
PRICE: $11,200,000 STATUS: Active
BEDS: 4 BATHS: 6
MLS#: 398864
Welcome to a breathtaking modern luxury estate set on 14 acres offering unparalleled privacy! Designed by Reid-Smith Architects, this architectural masterpiece seamlessly blends modern elegance with natural beauty. The 3,261 square foot main house boasts expansive open spaces, soaring ceilings, and floor to ceiling windows that frame the breathtaking views. Luxury finishes throughout the home including Gaggenau appliances in the main kitchen, designer celestial lighting, and three Ortal three sided gas fireplaces. Built by Teton Heritage Builders, this home features a unique foundation allowing the home to be built within an aspen grove. The home is thoughtfully laid out with the master wing on the south side of the home and two additional bedrooms and an office on the opposite side of the home. Heated tile flooring throughout the main house. The same tile continues out oversized doors onto the covered patio with a gas fireplace overlooking the pool and private pickle ball court. Two additional patios with hot tubs are ready for entertaining. The 1,288 square foot detached guest house features it's own two car garage which is currently being used as a gym, private balcony with gas fireplace accessed by hydraulic doors, and additional bedroom with a full ensuite bathroom. This home is unlike any other in the Bozeman area!
View Property Details
Property Area: 2SE - Boz S of City E of 19th Subdivision: Triple Tree Ranch
- , Bozeman MT 59715 Saddle Peak Ranch
Bozeman, MT 59715
PRICE: $3,750,000 STATUS: Contingent
BEDS: 4 BATHS: 6
MLS#: 395177
Experience Montana luxury at its finest as you step into this stunning home on 2.4 acres, offering sweeping views of the Bridger Mountains. This meticulously crafted home is 4336 SF and features luxury finishes blending modern sophistication and mountain elegance. The quality is seen from marble backsplashes and countertops to wide-plank white oak floors to ceilings and walls accented with reclaimed wood. The View Rail Stairway is a modern and striking feature as you enter the home. The living room has vaulted ceilings with reclaimed wood and sky-high windows, making the mountain views part of the interior design. There is a double-sided fireplace, a wet bar, wine cooler, and sliders to the back patio-perfect for relaxing or entertaining. Move from the living space into the gourmet kitchen with GE Monogram Series appliances, custom cabinetry, Dekton/Porcelain countertops, and a marble tile backsplash and accent wall. The dining room is creatively designed for a large party or a smaller, more intimate meal. The primary suite is a retreat with a fireplace and a spa-like bathroom with a porcelain tub, quartz countertops and backsplash, a tiled walk-in shower, and a large closet. Also, remote-controlled blinds throughout and heated floors in the bathroom. The hot tub is steps away through the glass sliding doors, where you can soak after a day of fun. The two-person office adjacent to the primary suite has a built-in desk. Upstairs, find three bedrooms and a bunk room, each with its own bathroom. All bathrooms are beautifully finished with tiled showers. and the bedrooms are spacious with lots of light and views. Step outside to enjoy the expansive outdoor living area, where a gas firepit and hot tub create the perfect setting for relaxation. Welcome the day on the back patio as you watch the sunrise, and watch the sunset from the front porch. A heated three-car garage offers space for vehicles and outdoor gear. The mudroom and laundry have cubbies, large closets, and an indoor tiled dog wash. Saddle Peak Ranch is a highly desired location for this exceptional home. It is ideally located near hiking trails and world-class skiing and is a short drive to Bozeman’s vibrant downtown, filled with shops, restaurants, and art galleries. Whether you’re looking for a year-round residence or a vacation retreat, this home offers the ultimate in luxury living in the heart of Big Sky Country. ~15 minutes to the Bozeman Airport. Bozeman Schools.
View Property Details
Property Area: 2N - Boz Area N of I90/City Subdivision: Saddle Peak Ranch
- 81 Bold Driver Lane, Bozeman MT 59718 Black Bull Golf Community
Bozeman, MT 59718
PRICE: $3,250,000 STATUS: Active
BEDS: 5 BATHS: 5
MLS#: 400691
This home is under construction and will be completed July 2025. This Custom design build by Design Republic Interiors & Development is located in Black Bull Subdivision a private golf community. This home features 5 bedrooms and 4.5 baths and is 5542 Sq ft Furniture/Turnkey package is available and negotiated outside of closing. It has 2 main floor primaries with gas fireplaces in the bedrooms Primary 1 bathroom features a 1-person sauna, heated floors, his and her vanities, double shower head in the shower, vaulted ceilings and a walk-in closet. it has a 1bd - 1bth guest suite above the garage with a private entrance that can be locked off from the rest of the house if needed. It has all hook ups to add a kitchen as well. This home is one of a kind and every detail has been thoughtfully selected with a ton of upgrades. Please see the features list for details, some features include: Beautifull lighting throughout, Floating staircase, Floating 3 sided gas plaster fireplace in the great room, Home Filtration System with filtered water dispensers in the kitchen and at the upper bar, Walk in pantry, 3 laundry rooms, 3 car heated garage with EV charger, 3 frame tv in wall setups in the great room, Primary 1 bedroom, & the rec room, Heated floors in both primary bathrooms & closets, Humidifier Lawn irrigation is connected to the community well The exclusive amenities in the Black Bull community include a world-class 19-hole championship golf course, swimming pool/hot tub with food and drink service, gym/sauna with fully stocked bathrooms, trails, and a private restaurant/bar with a game area. Please check with Black Bull for membership pricing
View Property Details
Property Area: 2FC - Boz Area Four Corners Subdivision: Black Bull Golf Community
- 75 Vera Court, Bozeman MT 59718 Greenhills Ranch
Bozeman, MT 59718
PRICE: $3,200,000 STATUS: Active
BEDS: 3 BATHS: 4
MLS#: 402575
Welcome to 75 Vera Court - a stunning custom home nestled at the end of a private, cul-de-sac surrounded by open space, in sought after GreenHills Ranch subdivision. Built in 2022, this 3900sf residence effortlessly blends modern mountain design with warmth, function and incredible indoor/outdoor flow. Enter through welcoming, double front glass doors to find yourself enveloped by a relaxed, luxurious aesthetic. Every need was thoughtfully addressed with a designer's flourish, from the White Oak floors to the textured paint, to the stone wood burning fireplace and iconic wood beams. A wall of windows greet you in the great room, opening to the stamped concrete patio with fire pit, lush lawn and vast open space and unobstructed views. The Chef will love the designer kitchen with commercial-grade Thermador appliances, custom cabinetry, oversized island, instant hot water, reverse osmosis system, and walk-in butlers pantry with hidden sliding pocket doors. Whether you're dining indoors at the 10ft table or outside on the wide, open-air patio, lasting memories are sure to be made. Spacious and vaulted, main level, primary wing with office, is the ideal retreat from the world. Enjoy wool carpeting, walls of windows, gas fireplace, spa-like bathroom with heated floors, huge glass enclosed shower with soaking tub, and access to the outdoor patio with sauna and cold plunge pool. On the opposite side of the home are 2 guest suites with private patio, laundry room and powder bath. Upstairs is an 930sf bonus family room. There are plans available to convert this pace to 2 additional bedrooms and bath. Also available are APPROVED PLANS for a detached two-car garage and ADU. Home has AC, underground dog fence, and security system. Come experience one of the best, most peaceful, subdivisions in Bozeman offering unlimited access to recreation and surrounded by 100's of acres of ranchland in conservation. Minutes to shopping, dining and downtown Bozeman. Make your appt today!
View Property Details
Property Area: 2SW - Boz S of City W of 19th Subdivision: Greenhills Ranch
- 118 Robert Court, Bozeman MT 59718 Greenhills Ranch
Bozeman, MT 59718
PRICE: $2,950,000 STATUS: Active
BEDS: 4 BATHS: 4
MLS#: 399349
PRIMO LOT with PRIMO FINISHES in Greenhills Ranch backing to open space overlooking the valley with impressive panoramic mountain views. Enjoy walls of windows in this 4B|4B home with solid wood floors, in-floor radiant heat, forced air with AC, chef’s kitchen with butlers panty, luxurious primary suite with soaking tub, steam shower, w/c and huge closet with custom shelving. Gorgeous, floor-to-ceiling stone fireplace in the living room. Home is built for hosting with tall sliding glass doors on east and west sides allowing the party to spill outdoors to the front and back patios. Dinner parties will become memorable events as your guests share in the beauty of place and detailed design. Private patios are the perfect spots for watching the world (and cattle) go by! Main level guest suite will spoil friends and family with private bath and curb-less stone shower. Soaring ceilings reveal the upper level media room and sunset deck. Two guest bedrooms upstairs, full bathroom, and a closet with W/D hook-ups can accommodate longer stays. Access the miles of private GHR trails at the bottom of Robert Ct hiking through the 99+ acres of subdivision open space. Connect to the whole valley with easy routes to take you to Downtown Bozeman and Big Sky. Home is being sold FULLY FURNISHED with Brand New high-end furnishings.
View Property Details
Property Area: 2SW - Boz S of City W of 19th Subdivision: Greenhills Ranch
- 411 N Plum, Bozeman MT 59715 Northern Pacific Addition
Bozeman, MT 59715
PRICE: $2,695,500 STATUS: Active
BEDS: 3 BATHS: 4
MLS#: 400126
Discover a lifestyle designed just for you in Downtown Bozeman's charming and historic NorthEast Neighborhood. This architecturally inspired to-be-built luxury residence on quiet North Plum, envisioned by the highly-respected architect, Van K. Bryan with Studio Architects, seamlessly blends modern sophistication with an eclectic vibe of its surroundings - offering an unparalleled fusion of urban convenience and stunning design. Spanning 3,496 sf over 4 levels, this 3+ bedroom, 4+ bath home is set on an alley-loaded lot, with the option to add an ADU (additional dwelling unit) for additional flexibility. All the elegant details of the interior were thoughtfully curated to exude refined urban living to the fullest. The private rooftop deck, complete with an enclosed kitchen and half-bath, is your ticket to a personal sanctuary - perfect for entertaining while taking in the breathtaking Bridger Mountain views. From this prime location, connect effortlessly to neighborhood amenities - coffee houses, breweries, bakery, deli, shopping, trails, etc... - while enjoy being only four blocks to the thriving cultural and vibrant dining scene in Downtown Bozeman. This is bespoke living - where every detail is intentionally designed to reflect your style and elevate your everyday experience! Let’s connect today and kickstart your exciting adventure in Downtown Bozeman living!!
View Property Details
Property Area: 1NE - Boz N of Main/E of 19th Subdivision: Northern Pacific Addition
- 380 Mountain Man Trail, Bozeman MT 59730 Montana Ranch
Bozeman, MT 59730
PRICE: $2,590,000 STATUS: Active
BEDS: 3 BATHS: 3
MLS#: 401918
Perched on just over 20 pristine acres bordering 320 acres of state land in the heart of Montana’s majestic landscape, this stunning mountain modern meets industrial home is a rare blend of rugged sophistication and refined comfort. Designed to harmonize with its natural surroundings while offering high-end, contemporary living, this architectural gem delivers panoramic views from nearly every angle. Step inside to discover 3 spacious bedrooms, 2.5 baths, and 3813 square feet of thoughtfully designed living space. Soaring ceilings, exposed wooden beams, and heated concrete floors set the tone for a modern yet grounded atmosphere, while floor-to-ceiling windows flood the home with natural light and frame sweeping views of multiple mountain ranges. For wellness and recreation, enjoy your very own private sauna and fully equipped home gym, hot tub—perfect for recharging after a day on the trails or slopes. Step outside to explore the vast acreage, ideal for hiking, horseback riding, or simply soaking in the tranquility of nature. Some extras include a Generac Guardian Generator, Solar Water Heater as well as a Humidifier. This place simply has it all. Call your favorite agent for a showing today!
View Property Details
Property Area: 2G - Boz Area Gal Gtwy Subdivision: Montana Ranch
- 3033 Wes Davis, Belgrade MT 59714 None
Belgrade, MT 59714
PRICE: $2,490,000 STATUS: Active
BEDS: 4 BATHS: 3
MLS#: 400665
Experience refined mountain living in this extraordinary 8.6+/-acre estate, perched in Gallatin Valley's majestic Springhill area. Rustic elegance meets modern sophistication in this thoughtfully designed and recently remodeled custom log home. The main residence spans four bedrooms and three bathrooms, showcasing a main floor primary, soaring cathedral ceilings, and a stunning open-concept layout connecting the chef’s kitchen, dining, and living areas. Expansive windows frame panoramic views of the Bridger Mountains throughout the living spaces. Step out onto the expansive deck to enjoy unparalleled outdoor living—perfect for entertaining or savoring the stillness of the landscape. Upstairs, a large lofted family room with a private balcony offers an elevated retreat with commanding views. The basement provides two bedroom and versatility for remote work, library, or studio needs with two additional private rooms. Connected both from the outside or through an oversized 2-car garage, the meticulously built 1-bedroom, 1-bathroom guest residence (ADU), constructed in 2018 by ST Custom Homes, exudes modern charm and comfort. With its own full kitchen and living area, this residence is ideal for hosting guests, family or generating premium rental income. The entire guest suite and attached single car garage is heated by radiant in-floor heat. Additional updates and features: Remodeled bathrooms on main level (2), new kitchen, new windows throughout, whole-house generator system with dedicated propane tank, updated lighting, and rebuilt, new roof on main house (2024) and expanded front deck and balcony. The estate’s 8.6+/- acres come with valuable water rights and plenty of room for equestrian pursuits, boutique farming, or simply enjoying wide-open Montana skies. With a location that feels worlds away—yet is about 20 minutes from Bozeman, Yellowstone International Airport, and Belgrade - this rare property offers the best of Montana living. Space, beauty, and a sense of place that is truly unmatched.
View Property Details
Property Area: 3N - Belgrade Area N of I90 Subdivision: None
- 21 Osprey Court, Livingston MT 59047 Absaroka View
Livingston, MT 59047
PRICE: $2,250,000 STATUS: Contingent
BEDS: 4 BATHS: 3
MLS#: 401996
**OPEN HOUSE, SATURDAY 5/31, 1-3PM** This truly exceptional, impeccably designed property, set at the end of a private drive in beautiful Meredith Ranch just outside of Livingston has the remarkable Big Sky views we all hope for -- the towering, snow capped Absaroka Mountains stretch out in the distance as one looks south to the famed Paradise Valley; add that throughout this unique, creative masterpiece there is an effortless blend of modern amenities with the rustic vernacular of Montana and it becomes clear that this is a once in a lifetime home.. In the main house, open design allows for a natural, easy flow from the comfortable living room/dining area, through the gourmet kitchen to the outdoor, fully appointed patio: think spectacular summer 4th of July fireworks and barbecues, or quiet winter evenings by the roaring fire, watching the snow fly. Because there are views everywhere one looks, sunsets and dawns become daily works of art. Upstairs, more comfort and creative design: the master suite is a refuge, with the huge picture windows full of the night sky and stars. A much dreamed of, most comfortable reading spot - a big, cushioned daybed (good for humans AND for dogs!) beside a built-in bookcase and reading lamp will suddenly call you home in the middle of the day. The study/den can easily be a second bedroom, but as it is now, there is plenty of built in storage for supplies and all the wiring/electronics you'll need for a full office or studio set up. The extremely well appointed two bedroom apartment over the garage can be accessed from inside the house or through its own separate entry way. Think guests, studio/office or teenagers! Below, the huge heated garage and workshop have enough storage space for every conceivable piece of equipment, toys, gear and even a few vehicles and bikes. This gracious residence really does offer the perfect blend of luxury, comfort and convenience: soak in the Arctic Spa hot tub, enjoy the ease of the Lutron smart lighting system and smart window shades, relish the radiant floor heat in winter, and cooling in the summer, listen to music indoors and out through the surround sound speakers, love working in your kitchen with top of the line appliances and a huge, soapstone countered walk in pantry.. the list continues. Spectacular views, uncompromising, thoughtful design and one of the best locations in all of southwest Montana make this the home of a lifetime. There's usually only one. Don't wait.
View Property Details
Property Area: 6NW - Liv Area - W of City N of I90 Subdivision: Absaroka View
- 776 Antelope Ridge, Belgrade MT 59714 Antelope Ridge
Belgrade, MT 59714
PRICE: $2,250,000 STATUS: Active
BEDS: 4 BATHS: 4
MLS#: 399678
Antelope Ridge is the best kept secret in the Gallatin Valley. This is why you are moving to Montana. Experience the best of Montana living in this beautifully crafted new construction home. Set against the breathtaking backdrop of the Bridger Mountains, this residence is a showcase of modern design, natural light, and high-end finishes. Step inside to discover an open-concept floor plan filled with windows framing the spectacular views and bathing the home in natural light. The gourmet kitchen is complete with premium appliances, a spacious island, and tons of storage, while a butler’s pantry/whiskey room makes for effortless entertaining. The living and dining areas flow seamlessly, offering both comfort and style. Beautiful details throughout the home include real wood floors, a tung and groove ceiling, and a gas fireplace. With four generously sized bedrooms, three luxurious bathrooms, and a flex room, there's space for everyone to live, work, and relax. The primary suite is a true retreat, featuring a spa-like bathroom and walk-in closet. The home also features a rare five-car garage—perfect for storing gear for all your Montana adventures. The property is bordered by open space, ensuring spectacular views. Located just 15 minutes from Bozeman International Airport and the grocery store, this is your opportunity to live in a peaceful area with easy access to amenities. Whether you're soaking in the mountain views or hosting family and friends, this home is designed for living well in Big Sky Country. Manhattan schools.
View Property Details
Property Area: 3N - Belgrade Area N of I90 Subdivision: Antelope Ridge


