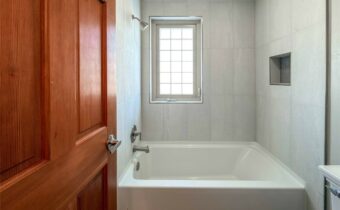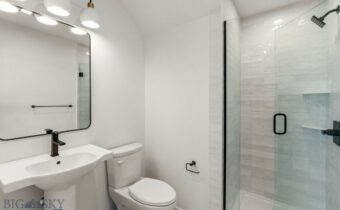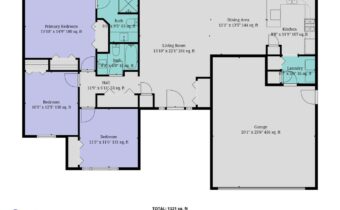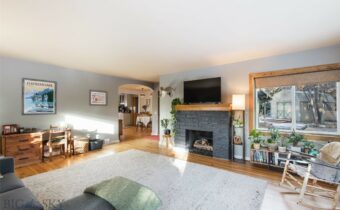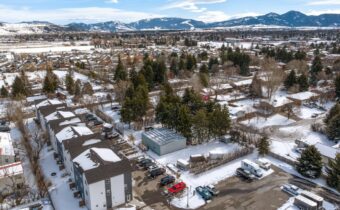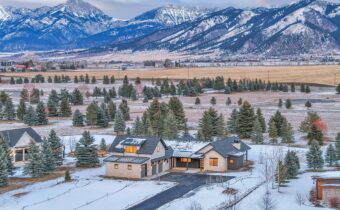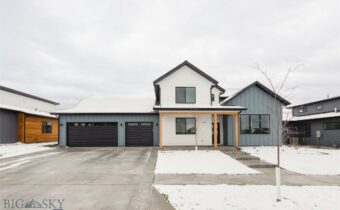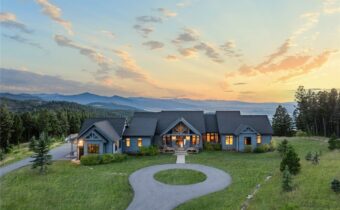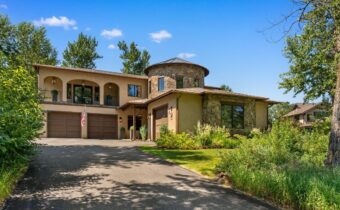An energy efficient home is a house designed and constructed in a way that reduces its energy consumption, typically by using materials, appliances, and systems that require less energy to operate. Some features of an energy efficient home might include:
- High-efficiency windows and doors that reduce heat loss in the winter and heat gain in the summer
- Insulated walls, floors, and ceilings to reduce heat loss and gain
- Energy-efficient appliances, such as refrigerators, washing machines, and lighting fixtures
- Solar panels or other renewable energy systems to generate electricity
- Efficient heating, ventilation, and air conditioning (HVAC) systems
- Water-saving fixtures, such as low-flow showerheads and dual-flush toilets
Energy efficient homes can help reduce energy bills, lower greenhouse gas emissions, and contribute to a more sustainable environment.
Bozeman Energy Efficient Homes For Sale
- 3550 Boulder Boulevard, Bozeman MT 59718 None
Bozeman, MT 59718
PRICE: $2,995,000 STATUS: Active
BEDS: 4 BATHS: 4
MLS#: 407445
Beautifully remodeled throughout, this 3,336 sq. ft. residence provides luxurious living with a light, bright, and open floor plan. Every detail has been thoughtfully upgraded with high-end finishes, premium appliances, and modern design elements. Expansive windows fill the home with natural light, highlighting exceptional craftsmanship. Notable upgrades include a brand-new 17-SEER A/C unit, fully remodeled and updated bathrooms, new flooring and lighting, an expanded kitchen with all-new high-end appliances, and a striking designer see-through gas fireplace. This stunning 4-bed, 4-bath home is perfect for guests or flexible living. The main level features a spacious primary suite with radiant in-floor heating in the bathroom, while the upper level offers three additional bedrooms, a bonus room, and an office. Insulated and fully finished 2 car garage with updated LED lighting. 175x75 fenced rear yard with addition fenced side yard- perfect set up for your pets. Situated on 10 private acres, the property is ideal for equestrian or small-farm living. Horse amenities include multiple pipe corrals, a 150' x 225' outdoor riding arena, a tack room/duplex shed, a chicken run, double wide front gate for large vehicle/ trailer access and 50 AMP and 30 AMP RV plug ins. Mature tree lines along the south and east sides provide outstanding privacy and create a peaceful, secluded atmosphere—all while remaining conveniently close to town. Enjoy breathtaking 360° views from this highly sought-after setting with minimal covenants. A charming 768 sq. ft. guest house adds exceptional versatility, featuring 2 bedrooms, 1 bathroom, updated flooring, a kitchenette, vaulted ceilings, a gas stove in the family room, a full ADA-accessible bathroom, a dedicated furnace, and a water softener. It’s ideal for guests, rental income, or multigenerational living—complete with stunning mountain views. This is a rare opportunity to own a meticulously updated home with luxury finishes, expansive views, exceptional privacy, a fully appointed guest residence, and top-tier horse facilities—all in one remarkable package.
View Property Details
Property Area: 2SW - Boz S of City W of 19th Subdivision: None
- 2939 S 30th Avenue, Bozeman MT 59718 Gran Cielo
Bozeman, MT 59718
PRICE: $1,498,000 STATUS: Active
BEDS: 4 BATHS: 4
MLS#: 407433
Welcome to this stunning 2-story Glede M-2A home, a beautifully crafted residence blending modern Scandinavian design with quality construction and energy efficiency. Built in 2025, this elegant home offers 4 bedrooms and 4 bathrooms, thoughtfully designed for comfortable family living. Situated on a premier park-front lot, enjoy breathtaking Bridger Mountain views right from your windows, providing a tranquil and inspiring setting. The Glede M-2A model emphasizes streamlined, modern design with clean lines and functional spaces tailored for today’s lifestyle. The open-concept main floor features a gourmet kitchen equipped with upgraded GE Café appliances, sleek cabinetry, and ample counter space—perfect for culinary creativity and entertaining. Large windows frame stunning mountain views and overlook the park directly across the street. Upstairs, the primary suite serves as a peaceful retreat with abundant natural light, a spacious walk-in closet, and a spa-inspired ensuite bath. The second floor also houses a generous flex/family room, ideal for a home office, media room, play area, or additional living space. Two additional bedrooms and bathrooms provide ample comfort and privacy for family and guests. A highlight of this property is the attached Accessory Dwelling Unit (ADU), offering a separate 1-bedroom, 1-bathroom space—ideal for guests, multigenerational living, or rental income potential, all with privacy and convenience. The home includes a spacious 3-car garage with plenty of room for vehicles, storage, and outdoor gear. Glede homes are known for their superior craftsmanship, energy-efficient features, and meticulous attention to detail—ensuring lasting comfort and value. Located in a limited-production luxury community, these homes occupy premier lots surrounding the park, offering a rare combination of scenic beauty and prime location. Don’t miss your opportunity to own this exceptional home that perfectly balances modern style, mountain charm, and functional living in one of Bozeman’s most desirable neighborhoods. Schedule your private tour today and experience the Glede difference!
View Property Details
Property Area: 1SK - Boz S of Kagy Subdivision: Gran Cielo
- 157 Delano Drive, Bozeman MT 59718 Sierra Vista
Bozeman, MT 59718
PRICE: $859,000 STATUS: Active
BEDS: 4 BATHS: 3
MLS#: 407426
Welcome to this stunning home in Bozeman’s new Sierra Vista subdivision, a natural extension of the popular Woodland Park subdivision, where modern design and thoughtful functionality create the perfect blend of style and comfort. This 4 bedroom, 3 bathroom home features a main-level primary suite and an open-concept living area with a cozy gas fireplace. The kitchen is beautifully appointed with high-end appliances, a gas range, and sleek matte black fixtures. Upstairs, a spacious fourth bedroom doubles as a bonus area, offering endless possibilities for a playroom, home office, media room, or workout space. A thoughtfully designed laundry and mudroom off the attached oversized 3-car garage add everyday convenience, complete with a built-in sink in the laundry room. The beautifully landscaped yard includes underground sprinklers for easy maintenance, and the covered back patio is the perfect spot for outdoor grilling and entertaining. Located in one of Bozeman’s premier new neighborhoods, this home combines modern style, functionality, and comfortable living. Taxes are for land only and have not been assessed for the home yet.
View Property Details
Property Area: 2SW - Boz S of City W of 19th Subdivision: Sierra Vista
- , Bozeman MT 59718 Ferguson Meadows
Bozeman, MT 59718
PRICE: $625,000 STATUS: Active
BEDS: 3 BATHS: 2
MLS#: 407404
Single level living at its finest! Fully updated 3 bedroom, 2 bathroom home with a large fenced yard. The interior of this house has been tastefully updated. Enjoy luxury laminate flooring, new quartz counters, fresh paint, and beyond. Great, functional floorplan. Very open and inviting and perfect for entertaining if that is your thing! The large yard with a 6 foot privacy fence also gives you plenty of room to live outside in the summer. BBQ season is just around the corner...! Almost..! Ferguson Meadows is a quaint, quiet, central neighborhood that cannot be beat. It is nestled minutes to the busy downtown Bozeman corridor, and is even closer to all the action at Ferguson Farm. Parks and trails surround this area. Call to schedule a showing today!
View Property Details
Property Area: 1NW - Boz N of Main/W of 19th Subdivision: Ferguson Meadows
- 1232 N 8th Avenue, Bozeman MT 59715 Royal Vista Addition
Bozeman, MT 59715
PRICE: $995,000 STATUS: Active
BEDS: 4 BATHS: 3
MLS#: 407370
Charming and character rich 1950's home with three separate units creating an excellent income producing opportunity! Situated on two separate lots, this nearly half-acre property is next to a city park and creek. The property is surrounded by soaring, mature trees giving the lot a private and secluded feel. As you enter the main home, the beautiful screened in sunporch offers space for enjoying morning coffee, hosting guests, or an added storage space. The main floor boasts stunning refinished and restored oak hardwood floors while being anchored by a cozy brick fireplace in the spacious living room. The remodeled kitchen is spacious and opens into the dining area and laundry room. There are two bedrooms and a full bath on the main floor. In the basement apartment, there is a large family room with gas fireplace, large bedroom with walk in closet, storage closet, remodeled kitchen with new appliances (including washer + dryer), and completely new 3/4 bath with large, tiled shower. An exceptional feature of this property is the attached ADU studio which has its own kitchen, laundry, gas fireplace, and was completely rebuilt within the last few years. This space is separate from the home, with a private entrance and is ideal for visiting family, guests, or as a rental opportunity. Other outdoor features include a fenced backyard, fenced dog run, large fire pit area, large garden bed area and garden shed, as well as a 10’ x 20’ insulated workshop with electricity. There is ample private parking for several vehicles in the 100-foot driveway or double covered carport. You won't want to miss this charming, income producing property close to Main St, Oak and 7th.
View Property Details
Property Area: 1NE - Boz N of Main/E of 19th Subdivision: Royal Vista Addition
- 907 N 17th Avenue, Bozeman MT 59715 Homesites
Bozeman, MT 59715
PRICE: $795,000 STATUS: Active
BEDS: 2 BATHS: 1
MLS#: 407365
Centrally located just off N 19th Ave, 907 N 17th Ave offers a combination of residential space, expansive shop space, and future development potential. Set on a 0.82± acre lot, the property includes a 912± square foot 2-bedroom, 1-bath single-level home with a detached 1-car garage and storage shed, plus a separately metered and heated 2,112± square foot shop complete with its own bathroom. Zoned RO (Residential Office) and adjacent to newly constructed 4-plexes, this property invites a variety of uses—live/work setups, rental income, or development. The shop’s size and infrastructure make it ideal for hobbyists, tradespeople, or small business operators, while the residence offers immediate rental or owner-occupant options. Access is convenient from N 17th Ave, yet the property remains tucked away in a private setting. Whether you’re an investor, builder, or someone seeking ample space close to the heart of Bozeman, this flexible property delivers.
View Property Details
Property Area: 1NE - Boz N of Main/E of 19th Subdivision: Homesites
- 1019 Bridger Lake Drive, Bozeman MT 59715 Bridger Lake Meadows
Bozeman, MT 59715
PRICE: $2,550,000 STATUS: Active
BEDS: 4 BATHS: 4
MLS#: 407358
Welcome to 1019 Bridger Lake Drive. This stunning new construction home has been built with exceptional detail and craftsmanship. Offering over 3,500 square feet with 4 bedrooms, 4 bathrooms, open-concept living, custom closet designs, primarily single-level living, a 3-car heated garage, high-end finishes throughout, and expansive views of the Bridger Mountains- there's not many boxes this luxury new build leaves unchecked. In Bridger Lake Meadows, you’ll enjoy private access to a 25+ acre nature park and the East Gallatin River, making this one of the most desirable communities in the valley, and located less than 10 minutes from 19th Avenue in Bozeman. Homes of this quality and setting are rare- schedule your private showing today!
View Property Details
Property Area: 2N - Boz Area N of I90/City Subdivision: Bridger Lake Meadows
- 200 Delano Drive, Bozeman MT 59718 Sierra Vista
Bozeman, MT 59718
PRICE: $949,900 STATUS: Active
BEDS: 5 BATHS: 3
MLS#: 407347
Brand-new construction in one of Bozeman’s newest communities, Sierra Vista! Ideally located just off Huffine, this home blends modern farmhouse style with a thoughtful, spacious layout perfect for those seeking room to grow. The main level is filled with natural light, highlighting an open-concept design that seamlessly connects the kitchen and living room. A shiplap-accented fireplace serves as a striking focal point, creating a cozy gathering space. Two bedrooms are located on the main floor, including the generously sized primary suite featuring an impressive walk-in closet and beautifully tiled bathroom. Upstairs, you’ll find three additional large bedrooms, each designed with oversized windows to maximize natural light and capture scenic views. With a three-car garage and a total of five bedrooms, this home offers ample space and flexibility for your lifestyle.
View Property Details
Property Area: 2SW - Boz S of City W of 19th Subdivision: Sierra Vista
- 1221 Green Valley Way, Bozeman MT 59715 North Pass Ranches
Bozeman, MT 59715
PRICE: $13,725,000 STATUS: Active
BEDS: 4 BATHS: 6
MLS#: 407318
This extraordinary 146± acre estate is the crown jewel of North Pass Ranches, Bozeman’s premier luxury ranch community. Ideally situated just 15 minutes from downtown Bozeman, this legacy property offers a rare combination of privacy, accessibility, and unmatched natural beauty. As the original founder’s location and the most coveted site within the ranch, it occupies a commanding ridgeline with panoramic views stretching across the Gallatin, Madison, and Tobacco Root ranges, as well as the iconic Absaroka-Beartooths and the sweeping Bozeman valley below. At the heart of the property lies a masterfully updated 8,000± square foot main residence, designed to inspire. Soaring ceilings up to 31 feet frame expansive living spaces, anchored by a gourmet chef’s kitchen outfitted with top-tier appliances and a dramatic main-level primary suite featuring a spa-caliber en suite bath, oversized walk-in dressing room, and a striking fireplace. Finishes throughout speak to a refined mountain aesthetic—leathered quartzite countertops, reclaimed oak ceiling beams, custom light fixtures, and premium designer details at every turn. A separate 3,000± square foot guest house includes 4 bedrooms, 3 bathrooms, and an attached two-car garage, offering space for extended family, friends, or on-site staff. Designed for the equestrian enthusiast, the property features a heated 14,560± square foot indoor riding arena with five stalls, two foaling stalls, a tack room, bathroom, kitchen, and ample equipment storage. The grounds include brand-new fencing, multiple pastures, and direct access to miles of private riding and hiking trails that wind throughout North Pass Ranches and into State of Montana land. Owners within the ranch community enjoy over 9 miles of private trails, stocked fishing ponds, a full-time on-site ranch manager, and shared amenities ideal for gathering, recreation, and solitude alike. Wildlife abounds—moose, elk, deer, and bear are regular visitors—enhancing the deep connection to nature this property offers. This is more than just the finest location within North Pass Ranches—it’s a rare chance to secure a legacy estate in one of Montana’s most sought-after landscapes. The blend of luxury, land, and location simply has no equal.
View Property Details
Property Area: 2T - Boz Area Trail Crk Subdivision: North Pass Ranches
- 101 Milky Way Drive, Bozeman MT 59718 Galactic Park
Bozeman, MT 59718
PRICE: $1,995,000 STATUS: Active
BEDS: 4 BATHS: 6
MLS#: 407317
This custom-built, luxury Montana retreat blends timeless design with modern comfort, nestled on a serene, tree-lined lot that backs to community open space for added privacy and serenity. The estate has been completely refreshed with new interior paint, wool carpeting, RH/designer lighting and landscaping. Mediterranean-inspired architecture meets exceptional craftsmanship, with pride of ownership evident in every detail—from the hand-carved wood flooring and intricate ceiling accents to the artisan tile work and thoughtfully designed living spaces. The spacious chef’s kitchen is a true centerpiece, featuring rich custom cabinetry, double ovens, dual dishwashers, a walk-in pantry, and a full wet bar complete with a beverage fridge. The commanding primary suite offers a private patio, a generous walk-in closet with custom built-ins, and a spa-like en-suite bathroom with a step-up soaking tub, double vanities, and a beautifully tiled shower. Three additional bedrooms, each with their own en-suite bathrooms, ensure comfort and privacy for family and guests. A bonus room with a wet bar, a dedicated home office, formal dining room, and an upper-level laundry room with dual washer/dryer setups complete the interior. Step outside to your own private sanctuary, where a manicured lawn, two tranquil ponds with stunning koi fish, and a custom wood-burning sauna await—framed by mature trees and visited often by deer, wild turkeys, and local birds. This property offers peaceful seclusion and added acreage as it backs community open space. Enjoy convenient access to Downtown Bozeman, Big Sky, and the Bozeman Yellowstone International Airport. A truly rare opportunity to enjoy refined mountain living at its best.
View Property Details
Property Area: 2FC - Boz Area Four Corners Subdivision: Galactic Park


