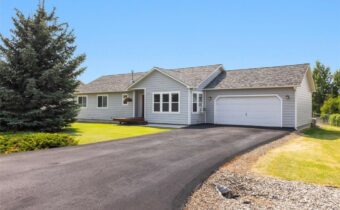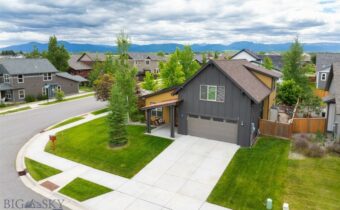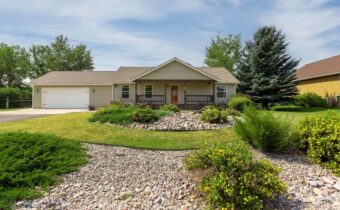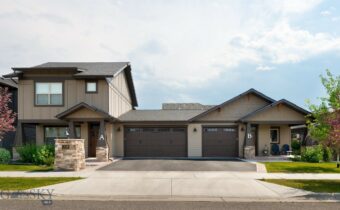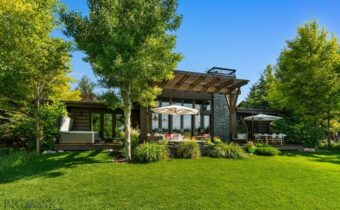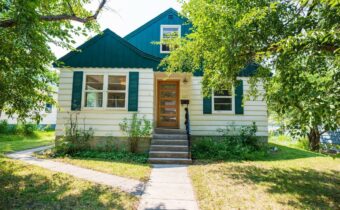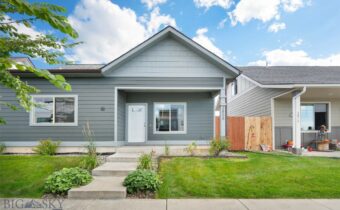An energy efficient home is a house designed and constructed in a way that reduces its energy consumption, typically by using materials, appliances, and systems that require less energy to operate. Some features of an energy efficient home might include:
- High-efficiency windows and doors that reduce heat loss in the winter and heat gain in the summer
- Insulated walls, floors, and ceilings to reduce heat loss and gain
- Energy-efficient appliances, such as refrigerators, washing machines, and lighting fixtures
- Solar panels or other renewable energy systems to generate electricity
- Efficient heating, ventilation, and air conditioning (HVAC) systems
- Water-saving fixtures, such as low-flow showerheads and dual-flush toilets
Energy efficient homes can help reduce energy bills, lower greenhouse gas emissions, and contribute to a more sustainable environment.
Bozeman Energy Efficient Homes For Sale
- 25 Arrowhead Trail, Bozeman MT 59718 Middle Creek Meadows
Bozeman, MT 59718
PRICE: $1,749,900 STATUS: Active
BEDS: 4 BATHS: 4
MLS#: 394441
Discover the perfect blend of modern elegance and serene suburban living in this stunning 1.29-acre modern farmhouse. Nestled in a sought-after area within the Monforton School District, this property offers the ideal retreat with ample space and privacy. Enjoy a harmonious balance of contemporary design and natural beauty with a creek, mature trees, and a sprawling lawn. The open-concept design with maintenance-free flooring throughout, ensures both style and durability along with the stunning custom chandeliers designed by the renowned Indikoi. The chef's kitchen is equipped with top-of-the-line GE Cafe matte white appliances for a sleek, modern look. The main level master has a large en-suite bathroom with a soaking tub and separate steam shower with a large his & hers walk-in closet. There is also a private master bedroom patio overlooking the spacious backyard which is surrounded by old-growth trees and accesses the saltwater hot tub. Upstairs you will find 2 generous-sized bedrooms and a spacious shared bath that includes a separate toilet/bath area. There is a bonus room above the garage with a private bathroom, this area can be used as a guest suite or bonus room. The large lawn space is perfect for outdoor activities, gardening, or simply unwinding in your own green oasis. Relish in the privacy of this lovely home which creates a peaceful retreat from the hustle and bustle.
View Property Details
Property Area: 2FC - Boz Area Four Corners Subdivision: Middle Creek Meadows
- 4055 E Graf Street, Bozeman MT 59715 Sundance Springs
Bozeman, MT 59715
PRICE: $1,075,000 STATUS: Active
BEDS: 4 BATHS: 4
MLS#: 394378
Location, location, location. Sundance Springs has no rivals in the city of Bozeman with its generously sized yards, sought-after nearby elementary and middle schools, its private recreational pond, and immediate trail access from which one can reach the Gallatin National Forest, downtown Bozeman, or the Bridger Mountains. Discover all Sundance Springs has to offer at 4055 E Graf, where this charming property offers four generously sized bedrooms and 3.5 bathrooms. The first floor incorporates a great room, informal dining area, and kitchen providing a comfortable, casual arrangement as well as a formal dining room and separate home office. The main floor features a master retreat with a private bathroom with separate tub and shower. The upper floor hosts a multi-use bonus room,three guest bedrooms, one of which has a full en-suite bath. The three car garage is an astonishing +/- 1,191 square feet, more than enough for cars and outdoor gear.
View Property Details
Property Area: 1SK - Boz S of Kagy Subdivision: Sundance Springs
- 29 Maverick Trail, Bozeman MT 59718 Valley Grove
Bozeman, MT 59718
PRICE: $619,000 STATUS: Active
BEDS: 3 BATHS: 2
MLS#: 394349
Views of 4 mountain ranges on a 1/2 acre fully fenced and landscaped yard with mature trees. This single level living home offers an open floor plan with vaulted ceilings, 3 bedrooms, 2 bathrooms and a HUGE back patio to enjoy the Montana sunsets. Meticulously cared for and updated, updates include a water softener, reverse osmosis, indirect water heater and newer appliances to name a few. Desirable location in the middle of the Valley with close proximity to the Bozeman Airport, Downtown Bozeman, Belgrade & Big Sky! Offering a multitude of outdoor recreational activities - there is always something for EVERYONE.
View Property Details
Property Area: 2NW - Boz Area NW of City Subdivision: Valley Grove
- 10 Baldy Court, Bozeman MT 59718 Woodland Park
Bozeman, MT 59718
PRICE: $799,000 STATUS: Active
BEDS: 4 BATHS: 3
MLS#: 394329
Darling and well taken care of home in Woodland Park! Conveniently located on a corner lot, we know this layout, pride of ownership and the beautiful landscaping will make it feel like home to anyone that walks in. Walk in to the open concept main living room with vaulted ceilings that connects with the dining area and kitchen. Plenty of cabinetry and kitchen storage throughout. Off of the kitchen is a guest bedroom as well as a full bathroom. On the opposite side of the kitchen is the spacious master suite with a walk in bathroom and closet. Up the stairs you walk into a cozy loft area, perfect for an office, play room or informal living room. On either side of this loft are two additional bedrooms. One is at the front of the house with large windows and great Bridger views. Also on the second floor is an additional full sized bathroom. Off of the laundry room/mud room is the 2 car garage with plenty of built in storage shelving throughout. The backyard, accessed through the kitchen, is absolutely beautiful and well maintained! There are additional trees planted, corn and other vegetables as well as herbs and fruits. Fully fenced and a wonderful hosting spot. This neighborhood is walkable and has a playground spot for kids. Definitely check this one out - it won't last long!
View Property Details
Property Area: 2SW - Boz S of City W of 19th Subdivision: Woodland Park
- 82 Lamplight Lane, Bozeman MT 59718 Wylie Creek Estates
Bozeman, MT 59718
PRICE: $849,000 STATUS: Contingent
BEDS: 3 BATHS: 2
MLS#: 394326
Surprise! Behind this modest exterior you will find a spacious and welcoming floorplan. The Sellers installed a new center island kitchen one year ago, complete with gas range and quartz counters and beautiful new cabinets. It opens to the living room with stone fireplace, large dining room and family room overlooking the beautiful fenced yard. The master suite is separate from the additional two bedrooms. The property backs the extensive trail system and farmland for views.
View Property Details
Property Area: 2NW - Boz Area NW of City Subdivision: Wylie Creek Estates
- 2128 Dennison Lane, Bozeman MT 59718 Southbridge
Bozeman, MT 59718
PRICE: $1,335,000 STATUS: Active
BEDS: 4 BATHS: 3
MLS#: 394322
Introducing the Astoria floor plan—a versatile home or duplex designed to meet a variety of residential needs. Whether you're considering it for a 1031 exchange, as a primary residence with separate single level auxiliary dwelling unit (ADU), or a second home with rental potential, this property offers a smart investment opportunity. This state-of-the-art multi-generation home caters perfectly to today's market and future generational needs. Its innovative design serves multiple purposes, providing custom designer details that ensure modern comfort and functionality. Side A features a spacious layout of 3,220 SqFt with the master bedroom on the main level, three additional bedrooms upstairs (or two additional bedrooms with a generous bonus room), and a convenient two-car garage. Side B offers a separate, single-level living space of 1,010 SqFt complete with one bedroom, a full kitchen that opens to the living area, a generous laundry/mudroom, and its own one-car garage. This floor plan is both sophisticated and practical, ideal for renting out to tenants or accommodating extended family members seeking private space—a common concern for today’s families adjusting to generational living arrangements. Additionally, renting out one side can help offset expenses and responsibilities while enhancing property security, making it an excellent choice for part-time residents and guests. The Astoria floor plan exemplifies modern living with its adaptable layout and dual-purpose functionality, making it a standout option for those looking to invest in a home that meets diverse lifestyle needs.
View Property Details
Property Area: 1SK - Boz S of Kagy Subdivision: Southbridge
- 9735 Quail, Bozeman MT 59715 Elk
Bozeman, MT 59715
PRICE: $925,000 STATUS: Active
BEDS: 4 BATHS: 3
MLS#: 394308
Step into this immaculately cared for, split level, 4-bedroom home in The Elk Subdivision. The main level has a primary bedroom with a full bath, two additional bedrooms, and another full bath. The kitchen window looks directly at the Bridger Mountains, the adjacent dining area flows into the spacious living room. The basement has a large family room, additional bedroom, full bath, and laundry room. The back yard can be accessed from the living room or family room by a sliding door. The attached 2 car garage can be accessed through the basement. You’ll find many upgrades throughout the home including: Pella triple pane windows and patio doors, Navien tankless hot water heater, new roof in 2023, and underground sprinkler system. Fall in love with the gorgeous views from the raised back deck leading to the large back yard with a stone firepit, garden shed and lots of room to roam. This Montana home is minutes from Bozeman’s primary hospital, a short drive from downtown, and provides quick access to I-90 and the Bozeman Yellowstone International Airport. Come and see all this home has to offer.
View Property Details
Property Area: 2NW - Boz Area NW of City Subdivision: Elk
- 56 Boom Time Way, Bozeman MT 59718 Black Bull Golf Community
Bozeman, MT 59718
PRICE: $2,399,000 STATUS: Active
BEDS: 4 BATHS: 4
MLS#: 394277
Discover unmatched luxury and privacy in this stunning contemporary home nestled within the prestigious Black Bull Golf Community. Boasting panoramic views of the first hole and the majestic Spanish Peaks, this residence is a rare gem for discerning buyers seeking an extraordinary lifestyle. Designed for seamless indoor-outdoor living, the main floor features a spacious living area that opens onto a beautifully landscaped course-side property. The updated, well-appointed kitchen, alongside an elegant master suite with a lavish ensuite bath, epitomizes modern comfort and style. Designed by Locati Architects, the home showcases meticulous attention to detail and the finest craftsmanship. From fine Italian marble and hardwood flooring to Crestron lighting and a cozy gas fireplace, every element exudes sophistication and quality. Situated on Boom Time Way, this property enjoys one of the most coveted locations in the community, surrounded by mature trees and meticulously maintained landscaping that ensures tranquility and seclusion. The oversized backyard provides ample space for outdoor leisure and entertainment, offering convenient access to the club's amenities which include the Tom Weiskopf designed golf course, pool, fitness center & private restaurant. A Black Bull Golf membership is transferrable with this property!
View Property Details
Property Area: 2NW - Boz Area NW of City Subdivision: Black Bull Golf Community
- 1117 S Grand, Bozeman MT 59715 Butte Addition
Bozeman, MT 59715
PRICE: $839,900 STATUS: Active
BEDS: 5 BATHS: 2
MLS#: 394248
Plenty of space in this rare Bozeman location! Just four blocks from Montana State University, and minutes from downtown Bozeman this Southside home has so much to love. Enjoy oak wood floors, oversized main level windows, and a welcoming flow from front to back door. The meticulously maintained backyard has all the space you'll need to host Summer BBQ cookouts or have a private evening at home. Take advantage of off-street parking with backyard alley access, parking spots, and a detached garage with a work shop! Primary and second bedroom on the main floor, two more bedrooms and bathroom in the basement, with a nostalgic and unique fifth bedroom on the top floor that everyone will love! An amazing home for any buyer, especially one looking for a rental unit in a beautiful college town.
View Property Details
Property Area: 1SM - Boz Main to Kagy Subdivision: Butte Addition
- 3858 Kimberwicke Street, Bozeman MT 59718 Baxter Meadows
Bozeman, MT 59718
PRICE: $615,000 STATUS: Active
BEDS: 3 BATHS: 3
MLS#: 394242
Well maintained bungalow in desirable Baxter Meadows, close to multiple community parks, a dog park, and Chief Joseph Middle School. This home features a gorgeous main-level primary suite with dual walk in closets, a soaker tub and walk in tiled shower. A great kitchen showcasing stainless steel appliances and granite counter tops. Upstairs you'll find two bedrooms with a separate bathroom. Not to mention A/C! Making this beauty the perfect escape from the scorching Summer days and just minutes away from Target, Costco, WinCo and Outlaw Brewing! HOA fee covers maintenance of the front yard and OPTICOM Internet
View Property Details
Property Area: 1NW - Boz N of Main/W of 19th Subdivision: Baxter Meadows


