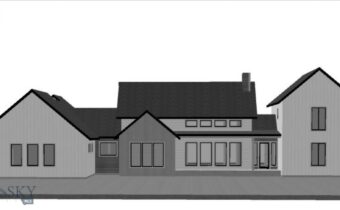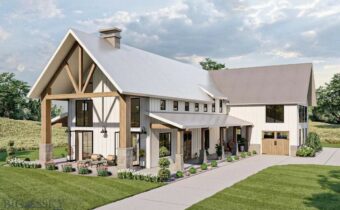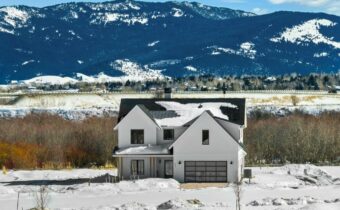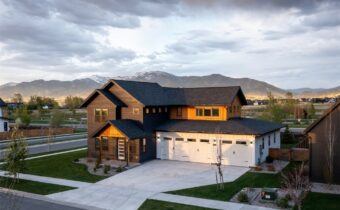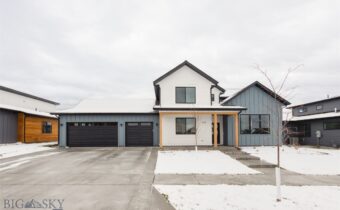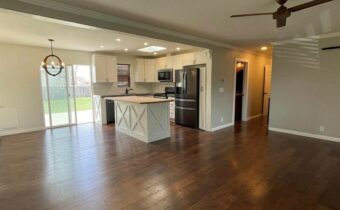The modern farmhouse style continues to be a rising trend in Bozeman, offering a balanced blend of rustic and refined architecture.
A modern farmhouse exterior is often a perfect blend of modern and traditional elements. Modern farmhouse exterior features may include gable roof, dormers, steep roof pitches, and metal roofs. As with farmhouse style, wrap-around porches are common. The typical modern farmhouse house adds a rear porch. The modern farmhouse exterior look often includes board and batten and lap siding.
Contact our Bozeman Real Estate Agents if you would like additional information on Modern Farmhouses for sale in Bozeman.
Bozeman Modern Farmhouse For Sale
- 60 McGoo Way, Bozeman MT 59718 Other
Bozeman, MT 59718
PRICE: $2,650,000 STATUS: Active
BEDS: 4 BATHS: 5
MLS#: 406226
Another beautiful home built by Hidden Ridge Construction located in the highly sought after Monforton School system. It is located in Coolwater Landing Subdivision This is a 4 bedroom (plus an office/play room) 4 1/2 bathroom modern farmhouse style home, with lots of great finishes including tile and hardwood flooring, quartz countertops throughout, walk in butler pantry and many more great finishes and features that will make this home unique. The lot is approved for an ADU (the septic has been sized and will be installed to accommodate 2 additional bedrooms). This is an amazing home in a great neighborhood! Contact the listing agent or your trusted real estate professional for more information. Taxes in listing are based on land only.
View Property Details
Property Area: 2FC - Boz Area Four Corners Subdivision: Other
- NHN River Road, Bozeman MT 59718 Other
Bozeman, MT 59718
PRICE: $1,939,000 STATUS: Active
BEDS: 4 BATHS: 5
MLS#: 392621
Rare custom build opportunity in Bozeman's newest luxury community, River Road Estates! Soak up the incredible 360° views and serenity of the mature trees. A local, renowned builder is ready to break ground on this beautiful 3.71 acre lot, a rarity in today's building environment. This exquisite modern farmhouse plan seamlessly blends elegance with modern comfort, as it enjoys a spacious open floor plan and convenient main floor master bedroom with en suite bathroom. Three additional bedrooms and huge bonus space upstairs create ample space for family and friends. Customize your finishes to create your ulitmate dream retreat. River Road Estates residents enjoy large lot sizes, the ability to build secondary structures like a shop or guest house (restrictions vary), as well as the ability to have up to 3 horses. Supreme location just moments from the banks of the world-renowned Gallatin River and minutes from downtown Bozeman, Yellowstone International Airport, and all the recreational opportunities Montana is known for.
View Property Details
Property Area: 3S - Belgrade Area S of I90 Subdivision: Other
- 192 Audubon Way, Bozeman MT 59715 Village Downtown
Bozeman, MT 59715
PRICE: $1,898,000 STATUS: Active
BEDS: 5 BATHS: 5
MLS#: 399863
Located just two blocks from downtown Bozeman, 192 Audubon Way is a custom modern farmhouse offering over 3,600 sq. ft. of thoughtfully designed living space. This five-bedroom, four and a half bathroom home features engineered European oak flooring, a custom gas fireplace, and expansive windows that flood the home with natural light. The chef’s kitchen includes top-tier appliances, an induction stove, a wine fridge, and a custom farmhouse sink. The primary suite is a private retreat with a spa-like bathroom, floor-to-ceiling glass shower, and beautiful tile work. Designed for comfort and efficiency, the home includes three climate zones, a heated garage, and a whole-house humidification system. An entryway office/flex room and an upstairs entertainment space add versatility. Situated next to Bozeman’s trail system and backing the Indreland Audubon Wetland Preserve, this home offers direct access to nature while being minutes from the city's top restaurants, shops, and schools.
View Property Details
Property Area: 1NE - Boz N of Main/E of 19th Subdivision: Village Downtown
- 1698 Ryun Sun Way, Bozeman MT 59718 Flanders Mill
Bozeman, MT 59718
PRICE: $1,350,000 STATUS: Active
BEDS: 6 BATHS: 3
MLS#: 407654
Modern farmhouse luxury meets an unparalleled park-side location in Flanders Mill. Featuring panoramic Bridger Mountain views and a highly functional floorplan, this like-new Bozeman home is the perfect fit for spacious living. Located across from the 100-acre county park and with up to six bedrooms—or the option for custom bonus and office spaces—the layout offers rare flexibility to suit your lifestyle. Enjoy high-end finishes including central A/C, luxury window treatments (many motorized) and lighting, engineered oak wood flooring on main, stairs and upstairs landing, tile flooring in baths, quartz counters, laminate cabinetry, and upgraded internet networking. The vaulted great room features a living room with excellent natural lights and mountain views, a cozy gas fireplace, ample dining space and a chef’s kitchen. Watching the ever-changing Montana skies through the plentiful windows will be your new favorite pastime in this home. The kitchen features quartz counters, laminate cabinetry, tile backsplash with under cabinet lighting, a large pantry, dining bar and stainless appliances including gas range with exterior vented hood. Double sliding doors open from the living room to the covered back patio – making for perfect indoor-outdoor living. The peaceful, main-level primary suite features patio and hot tub access, a large walk-in closet and a luxurious primary bath with soaking tub, quartz twin sink, twin head tile surround shower and toilet room. A second junior suite bedroom or corner office on main shares access to a ¾ bath with tile shower. Upstairs features three more large bedrooms and a fourth bedroom or bonus room with excellent natural light. The upstairs hall bath features quartz counters, twin sinks and separate tub and toilet area. Laundry on main doubles as a mud room – featuring plentiful storage – the washer/dryer convey. Enjoy the fully fenced and landscaped backyard with an extra-large patio and upgraded hot tub. A 3-car, 921 sq ft attached garage features extra deep shop space and is finished and heated – perfect for storing all your Montana adventure gear. Convenient location features easy amenity to miles of trails and area parks. Just minutes to shopping, grocery, restaurants, medical services, and Montana State University. 10 minutes to historic downtown Bozeman, 30 mins to Bridger Bowl, 15 mins to blue ribbon fly-fishing and river recreation, 55 min to Big Sky. Don’t miss the 360 3D Matterport Tour!
View Property Details
Property Area: 1NW - Boz N of Main/W of 19th Subdivision: Flanders Mill
- 200 Delano Drive, Bozeman MT 59718 Sierra Vista
Bozeman, MT 59718
PRICE: $949,900 STATUS: Contingent
BEDS: 5 BATHS: 3
MLS#: 407347
Brand-new construction in one of Bozeman’s newest communities, Sierra Vista! Ideally located just off Huffine, this home blends modern farmhouse style with a thoughtful, spacious layout perfect for those seeking room to grow. The main level is filled with natural light, highlighting an open-concept design that seamlessly connects the kitchen and living room. A shiplap-accented fireplace serves as a striking focal point, creating a cozy gathering space. Two bedrooms are located on the main floor, including the generously sized primary suite featuring an impressive walk-in closet and beautifully tiled bathroom. Upstairs, you’ll find three additional large bedrooms, each designed with oversized windows to maximize natural light and capture scenic views. With a three-car garage and a total of five bedrooms, this home offers ample space and flexibility for your lifestyle.
View Property Details
Property Area: 2SW - Boz S of City W of 19th Subdivision: Sierra Vista
- 1516 Deadwood Loop, Belgrade MT 59714 Prescott Ranch
Belgrade, MT 59714
PRICE: $765,000 STATUS: Active
BEDS: 3 BATHS: 3
MLS#: 407578
Welcome to this modern farmhouse in the heart of Prescott Ranch. This thoughtfully designed three bedroom, two and a half bath home offers an ideal balance of comfort, style, and functionality. At approximately 2,943 square feet, the layout includes a spacious bonus room and a dedicated main-floor office, providing plenty of flexible space for work and play. Step inside to an inviting open-concept main level, where the living, dining, and kitchen areas flow seamlessly together—perfect for everyday living and entertaining. Just off the oversized 2-car garage, you’ll find a convenient mudroom and separate laundry room, while other main-floor amenities include a large walk-in pantry and a well-placed half bath. The primary suite feels like a retreat, featuring an en-suite bathroom and a generous walk-in closet. Two additional bedrooms and a full bathroom upstairs offer comfortable accommodations for family or guests. One of the standout features of this property is the 1-year-old Enphase solar panel system, adding energy efficiency and long-term savings to your everyday living. Outside, the landscaped backyard creates a private oasis with a large covered patio—ideal for hosting gatherings or simply relaxing. The oversized 2-car garage with a storage/shop area provides extra room for gear, projects, or hobbies. With its thoughtful design, modern conveniences, and attention to detail, this Prescott Ranch home is ready to be your forever home. Don’t miss your chance to make it yours!
View Property Details
Property Area: 3B - Belgrade City Limits Subdivision: Prescott Ranch
- 111 Secretariat Street, Belgrade MT 59714 Beaumont Greens
Belgrade, MT 59714
PRICE: $449,000 STATUS: Active
BEDS: 3 BATHS: 2
MLS#: 403692
Charming home in great location. This home has been recently remodeled with a modern farmhouse style kitchen, butcher block island and open floor plan to the living room and dining area. Three bedrooms are located on the other side of the house, including the primary bedroom with en-suite bath. The modern primary bath has two vessel sinks, new tile, and a walk in shower. The second bathroom also has a large dual vanity, separate door to shower and toilet. All new electrical has been added to the home including a 200 amp panel, new plumbing done with PEX, Upgraded lighting, and USB. Enjoy summer entertaining off your deck and large back yard.
View Property Details
Property Area: 3B - Belgrade City Limits Subdivision: Beaumont Greens


