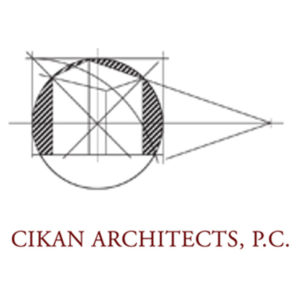 Cikan Architects, P.C. is an award winning architectural planning and design firm specializing in regional, historic, and conceptual concerns, emphasizing client collaboration and environment sensitive design. Owing to Frank Cikans’ European background he is sensitive to timelessness of design that does not become dated.
Cikan Architects, P.C. is an award winning architectural planning and design firm specializing in regional, historic, and conceptual concerns, emphasizing client collaboration and environment sensitive design. Owing to Frank Cikans’ European background he is sensitive to timelessness of design that does not become dated.
Cikan Architects staff has worked all over Montana, across the country, as well as overseas, bringing creative flexibility and a diverse range of experiences to our firm. Over 32 years of experience in high end vernacular architecture that speaks Montana.
The firm’s Principal Architect Frank Cikan is licensed in both Montana and Idaho, and has worked on several large scale planning projects overseas.
Notable clients and projects include Ted Turner, Dennis Quaid, Ellen Theater, and the Big EZ Lodge in Big Sky.
Website: cikanarchitects.com
Phone: 406-586-3624
Address: 1807 W Dickerson, Suite C, Bozeman, MT 59715
View additional Bozeman Architects.
Cikan Architects’ Projects
[wpbgallery id=397940]
Homes For Sale Designed By Cikan Architects
- 5755 Hamm Road, Belgrade MT 59714 Ross Creek
Belgrade, MT 59714
PRICE: $3,800,000 STATUS: Active
BEDS: 3 BATHS: 3
MLS#: 393410
Welcome to this exceptional, custom log home on 11.3 acres of pristine Montana landscape. The South Fork of Ross Creek meanders through the property, flanked by picturesque boulders, a pond, windmill, and 360° mountain views that accentuate its natural beauty. Designed by Cikan Architects and meticulously constructed by Graden Construction, this property is a masterpiece of craftsmanship. The main residence spans 4813 SF and boasts 3 bedrooms + an office, featuring a stunning living room with floor-to-ceiling windows that frame expansive views and a grand stone fireplace. The ambiance is enhanced by custom lighting, highlighting the rich hardwood floors and elegant finishes. A chef's dream, the spacious kitchen is equipped with a Thermador gas range, Fisher/Paykel dishwasher drawers, wall oven, and warming oven, complemented by a walk-through butler's pantry. The main floor primary suite offers heated floors, locally crafted mirrors and light fixtures, and patio access. Off the entryway, an additional room, featuring an etched glass panel door created by the local artist, offers versatility as an artist studio, library, or sitting area with double French doors opening to views of the creek. The back entry includes a nifty dog wash area that can be closed off. Upstairs, two sizeable bedrooms, full bath, and office with French doors leading to a covered balcony provide panoramic views. The property includes a 1064 SF log guest house with 2 beds/ 2 baths, a full kitchen, and a family room warmed by a wood-burning stove. Hickory floors with custom lighting add to its inviting charm, while the covered porch offers views of the creek & pond. Outdoors, a heated barn with drive-through doors includes an attached potting shed and French doors opening to a covered patio for entertaining. The grounds feature jackleg fencing, a lighted tree-lined driveway, raised garden beds, and underground dog fence. With 21 irrigation zones, maintaining the lush landscape is effortless. This coveted location is approx 17 mins from the vibrant culture of downtown Bozeman, Montana. Effortless travel connections are 13 mins away via Bozeman Yellowstone International Airport. This legacy property is a rare opportunity to own a slice of Montana's natural beauty, where architectural elegance meets rustic charm. Whether you seek a private retreat, an entertainer's paradise, or a place to hone your fly-fishing technique, this home offers a lifestyle of unparalleled comfort and tranquility.
View Property Details
Property Area: 2N - Boz Area N of I90/City Subdivision: Ross Creek


