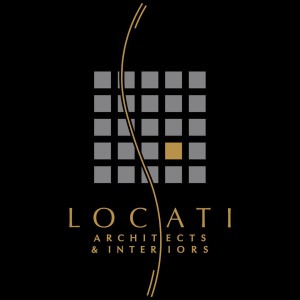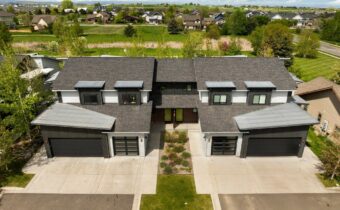 Locati Architects is one of the best known and highest regarded architectual firms in the area. Locati Architects specializes in custom home design and takes pride in a focus on architectural and interior design work based on relationships and making connections. Throughout every phase of a project, from the initial architectural rendering to the final touches of the interior design, the Locati team gives thought to every detail, to the overall process, and to how people are going to experience that space throughout time.
Locati Architects is one of the best known and highest regarded architectual firms in the area. Locati Architects specializes in custom home design and takes pride in a focus on architectural and interior design work based on relationships and making connections. Throughout every phase of a project, from the initial architectural rendering to the final touches of the interior design, the Locati team gives thought to every detail, to the overall process, and to how people are going to experience that space throughout time.
Locati’s specialty is taking the clients hopes and dreams and turning them into reality, incorporating any natural elements and details that the client wishes to make the end result feel like a home should: a place that people feel connected to on every level.
Quality design improves lives and brings people together. Each project is an opportunity to create a gathering place, a community gateway and a connection to the landscape. From relationships to renderings to the realization of dream, we consider every detail.
Locati Architects’ holistic approach to architectural design relies on communication between clients, architects, builders and interior design partners as the quintessential element to success. Every client relationship is different and therefore, every custom design is layered with luxurious personalized elements. The process is as personal as the place.
The result is a structure that is more than wood, stone, glass and metal. Connecting people to the landscape through architecture by incorporating innovative products with classic style is our art form. It is not simply a custom home; it’s where you live.
Locati Architects provides the following services: Building Design, Floor Plans, House Plans, Site Preparation, Sustainable Design, Architectural Design, Architectural Drawings
Website: locatiarchitects.com
Phone: 406-587-1139
Address: 1007 East Main Street Suite 202 Bozeman, MT 59715
View additional Bozeman Architects.
HOMES FOR SALE DESIGNED BY LOCATI ARCHITECTS
- 3123 Warbler Way, Bozeman MT 59718 Cattail Creek
Bozeman, MT 59718
PRICE: $2,390,000 STATUS: Active
MLS#: 402300
Welcome to this well-appointed fourplex situated in a prime location in Bozeman’s Cattail Creek neighborhood. Each unit features a spacious and functional floor plan with 3 bedrooms, 2.5 bathrooms and ample living, kitchen and dining spaces. Each unit also includes a garage, a cozy fireplace, and a covered back patio perfect for enjoying the peaceful setting. The backyard opens directly to neighborhood trails and open space making outdoor activities easy and convenient. Residents can enjoy a neighborhood park, basketball court, playground, and trails and bridges that wind past ponds and scenic spots throughout the area. All units are currently rented keeping pace with the strong rental history of this property. Convenience is key at this location. Situated behind popular shopping centers such as Costco and Target with North 19th just minutes away, you'll have easy access to daily necessities. Interstate 90 is also nearby, offering plenty of convenience for commuting or exploring all Bozeman has to offer. Curb appeal and plenty of parking are added bonuses. Don’t miss the chance to explore the opportunities this unique Bozeman property has to offer.
View Property Details
Property Area: 1NW - Boz N of Main/W of 19th Subdivision: Cattail Creek


