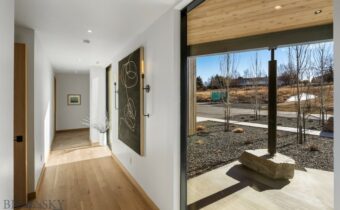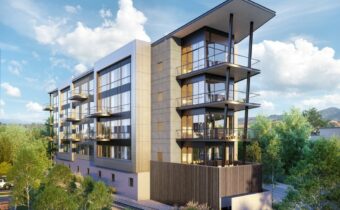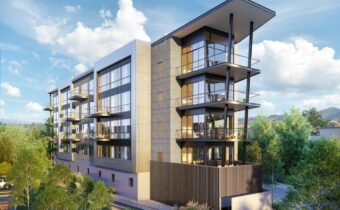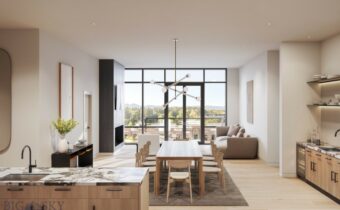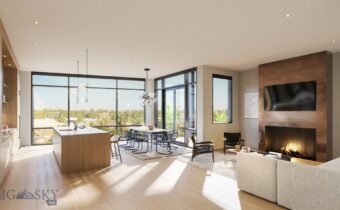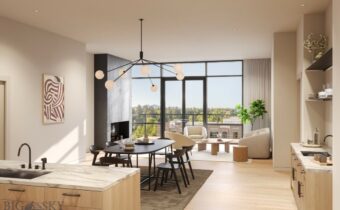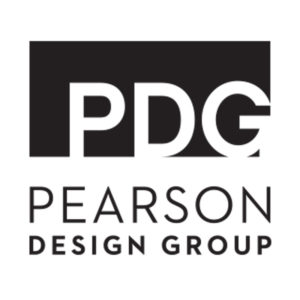 Pearson Design Group offers a broad range of design aesthetics, which is reflective of our inventive and creative spirit. Focused on originality, we approach every project with a well-managed, collaborative process, which explores the opportunities and assesses the constraints in order to craft an architectural experience that evolves into an integrated and original story––a whole, a home, a legacy.
Pearson Design Group offers a broad range of design aesthetics, which is reflective of our inventive and creative spirit. Focused on originality, we approach every project with a well-managed, collaborative process, which explores the opportunities and assesses the constraints in order to craft an architectural experience that evolves into an integrated and original story––a whole, a home, a legacy.
While architecture may begin with something sublime––an attraction to site, a quality of light, or a dream of space, it quickly proceeds to innumerable choices. In all projects, large or small, we work hard to develop a dynamic response to the site and to the client. By listening to our clients, we have honed the conception process to the highest degree; ensuring a building experience replete with integrity and a focused delivery.
Our projects range from large multi-structure ranch and family camps to intimate, highly detailed retreats, all of which are defined by a true sensitivity to scale, attention to detail, obsession with light – ultimately forging a symbiotic relationship between architecture and nature.
Website: pearsondesigngroup.com
Phone: 406-587-1997
Address: 102 N. Broadway Ave., Bozeman, MT 59715
View additional Bozeman Architects.
Pearson Design Group Projects
[wpbgallery id=214364]
HOMES FOR SALE DESIGNED BY PEARSON DESIGN GROUP
- 116 Sourdough Ridge Road, Bozeman MT 59715 Sourdough Ridge
Bozeman, MT 59715
PRICE: $4,800,000 STATUS: Contingent
BEDS: 4 BATHS: 4
MLS#: 393512
Welcome home to Bozeman’s ultimate modern mountain home nestled on ~3 acres on South Bozeman’s incredibly sought after Sourdough Ridge conveniently located just moments from downtown Bozeman, endless hiking trails and outdoor recreation, Montana State University and the Bozeman Health campus. Exuding elite-quality construction, creativity, and captivating design this Lohss Construction built and Pearson Design Group modern masterpiece boasts absolutely epic panoramic views overlooking Bozeman, the Gallatin Valley’s all-encompassing surrounding mountain ranges, honoring Montana’s natural beauty and captivating sunsets. The property offers an exquisitely finished 5,067 square foot, 4 bedroom, 3 ½ bath, 3 car heated garage residence with a 2,000 square foot heated shop bringing the absolute benchmark in thoughtful and functional design and the property sells furnished and turnkey. Design Build details include concrete and steel framing, floor-to-ceiling Kolby Vistalux windows and doors, a 15 kilowatt grid-tied solar system, app-controlled automated Vantage lighting and shade system to control all lighting and shades, air conditioning and radiant in-floor heating throughout, an on-demand boiler system, gas fireplace and cozy Blaze King wood stove, infrared 4-person sauna, and washers/dryers on both floors. The heated garage is wired for electric car charging while the 2,000 square foot steel heated shop offers a hydraulic car lift, a gear room, mezzanine style storage, and space for all of your outdoor toys. This awe-inspiring custom-curated property provides a truly one-of-a-kind experience with no detail in design left unattended. You’ll love the industrial metalwork accents including an open staircase, the expansive covered main level patio with fireplace, grilling area, and adjacent wrap-around deck, Thermador appliances with commercial style drop range hood ventilation, quartzite countertops, butler’s pantry, custom tiling, and phenomenal landscaping. This home is a truly exemplary oasis located in one of Bozeman’s most desired locations. Call today for a private showing.
View Property Details
Property Area: 2SE - Boz S of City E of 19th Subdivision: Sourdough Ridge
- 714 E Mendenhall Street, Bozeman MT 59715 Northern Pacific Addition
Bozeman, MT 59715
PRICE: $3,075,000 STATUS: Contingent
BEDS: 2 BATHS: 3
MLS#: 392272
Experience the epitome of downtown Bozeman living at BG Mill. This exclusive address on East Mendenhall Street, just steps from Main Street, places you in the heart of historic charm, surrounded by the vibrant energy of the Brewery District and downtown's finest dining, shopping, and cultural venues. Elevate your lifestyle in one of nineteen meticulously-designed residences spanning five stories. Floor-to-ceiling windows and soaring 10-11 foot ceilings invite natural light and panoramic views into each home, creating an atmosphere of timeless sophistication. Unwind in open-concept living spaces boasting generous kitchens, individual wet bars, and inviting gas fireplaces, perfect for both intimate gatherings and luxurious entertaining. Experience unparalleled convenience with a dedicated building concierge offering 24-hour support and an array of services, from car shuttle to maintenance services to outfitter rentals. Additional amenities include a modern gym, upscale lobby, interior parking garage, private lockers, and storage for each residence. Indulge in leisure and entertainment atop the 4,000 square foot rooftop terrace with a fully-equipped kitchen, offering a breathtaking backdrop for al fresco gatherings and memorable moments. Live effortlessly at BG Mill, where luxury meets convenience.
View Property Details
Property Area: 1NE - Boz N of Main/E of 19th Subdivision: Northern Pacific Addition
- 714 E Mendenhall Street, Bozeman MT 59715 Northern Pacific Addition
Bozeman, MT 59715
PRICE: $5,595,000 STATUS: Contingent
BEDS: 4 BATHS: 5
MLS#: 393935
Experience the pinnacle of downtown Bozeman living at BG Mill. Located on East Mendenhall Street, just steps from Main Street, this exclusive address places you amidst the historic charm and vibrant energy of Bozeman, MT. Enjoy proximity to downtown's finest dining, shopping, and cultural venues. Elevate your lifestyle in one of nineteen meticulously-designed residences spread across five stories. Residence 501 boasts floor-to-ceiling windows and soaring 10-11 foot ceilings, inviting natural light and views of the surrounding mountains into your home, creating an ambiance of timeless sophistication. Unwind in the open-concept living spaces featuring generous kitchens, individual wet bars, and inviting gas fireplaces, perfect for both intimate gatherings and luxurious entertaining. Experience unparalleled convenience with a dedicated building concierge offering 24-hour support and an array of services, including car shuttles, maintenance services, and outfitter rentals. Additional amenities include a modern gym, upscale lobby, an interior parking garage, private lockers, and storage for each residence. Indulge in leisure and entertainment atop the 4,000 square foot rooftop terrace, complete with a fully-equipped kitchen, providing a breathtaking backdrop for al fresco gatherings and memorable moments. Live effortlessly at BG Mill, where luxury meets convenience and comfort.
View Property Details
Property Area: 1NE - Boz N of Main/E of 19th Subdivision: Northern Pacific Addition
- 714 E Mendenhall Street, Bozeman MT 59715 Northern Pacific Addition
Bozeman, MT 59715
PRICE: $2,095,000 STATUS: Active
BEDS: 2 BATHS: 3
MLS#: 390443
Experience the epitome of downtown Bozeman living at BG Mill. This exclusive address on East Mendenhall Street, just steps from Main Street, places you in the heart of historic charm, surrounded by the vibrant energy of the Brewery District and downtown's finest dining, shopping, and cultural venues. Elevate your lifestyle in one of nineteen meticulously-designed residences spanning five stories. Floor-to-ceiling windows and soaring 10-11 foot ceilings invite natural light and panoramic views into each home, creating an atmosphere of timeless sophistication. Unwind in open-concept living spaces boasting generous kitchens, individual wet bars, and inviting gas fireplaces, perfect for both intimate gatherings and luxurious entertaining. Experience unparalleled convenience with a dedicated building concierge offering 24-hour support and an array of services, from car shuttle to maintenance services to outfitter rentals. Additional amenities include a modern gym, upscale lobby, interior parking garage, private lockers, and storage for each residence. Indulge in leisure and entertainment atop the 4,000 square foot rooftop terrace with a fully-equipped kitchen, offering a breathtaking backdrop for al fresco gatherings and memorable moments. Live effortlessly at BG Mill, where luxury meets convenience.
View Property Details
Property Area: 1NE - Boz N of Main/E of 19th Subdivision: Northern Pacific Addition
- 714 E Mendenhall Street, Bozeman MT 59715 Northern Pacific Addition
Bozeman, MT 59715
PRICE: $2,995,000 STATUS: Active
BEDS: 3 BATHS: 4
MLS#: 390349
Experience the epitome of downtown Bozeman living at BG Mill. This exclusive address on East Mendenhall Street, just steps from Main Street, places you in the heart of historic charm, surrounded by the vibrant energy of the Brewery District and downtown's finest dining, shopping, and cultural venues. Elevate your lifestyle in one of nineteen meticulously-designed residences spanning five stories. Floor-to-ceiling windows and soaring 10-11 foot ceilings invite natural light and panoramic views into each home, creating an atmosphere of timeless sophistication. Unwind in open-concept living spaces boasting generous kitchens, individual wet bars, and inviting gas fireplaces, perfect for both intimate gatherings and luxurious entertaining. Experience unparalleled convenience with a dedicated building concierge offering 24-hour support and an array of services, from car shuttle to maintenance services to outfitter rentals. Additional amenities include a modern gym, upscale lobby, interior parking garage, private lockers, and storage for each residence. Indulge in leisure and entertainment atop the 4,000 square foot rooftop terrace with a fully-equipped kitchen, offering a breathtaking backdrop for al fresco gatherings and memorable moments. Live effortlessly at BG Mill, where luxury meets convenience.
View Property Details
Property Area: 1NE - Boz N of Main/E of 19th Subdivision: Northern Pacific Addition
- 714 E Mendenhall Street, Bozeman MT 59715 Northern Pacific Addition
Bozeman, MT 59715
PRICE: $2,595,000 STATUS: Contingent
BEDS: 2 BATHS: 3
MLS#: 391902
Experience the epitome of downtown Bozeman living at BG Mill. This exclusive address on East Mendenhall Street, just steps from Main Street, places you in the heart of historic charm, surrounded by the vibrant energy of the Brewery District and downtown's finest dining, shopping, and cultural venues. Elevate your lifestyle in one of nineteen meticulously-designed residences spanning five stories. Floor-to-ceiling windows and soaring 10-11 foot ceilings invite natural light and panoramic views into each home, creating an atmosphere of timeless sophistication. Unwind in open-concept living spaces boasting generous kitchens, individual wet bars, and inviting gas fireplaces, perfect for both intimate gatherings and luxurious entertaining. Experience unparalleled convenience with a dedicated building concierge offering 24-hour support and an array of services, from car shuttle to maintenance services to outfitter rentals. Additional amenities include a modern gym, upscale lobby, interior parking garage, private lockers, and storage for each residence. Indulge in leisure and entertainment atop the 4,000 square foot rooftop terrace with a fully-equipped kitchen, offering a breathtaking backdrop for al fresco gatherings and memorable moments. Live effortlessly at BG Mill, where luxury meets convenience.
View Property Details
Property Area: 1NE - Boz N of Main/E of 19th Subdivision: Northern Pacific Addition


