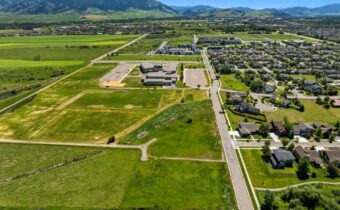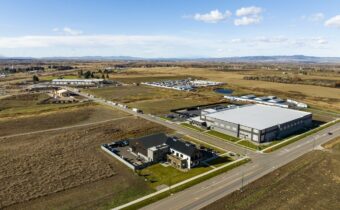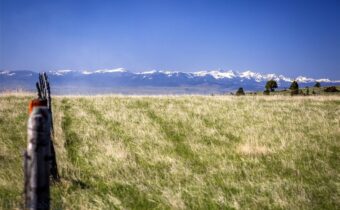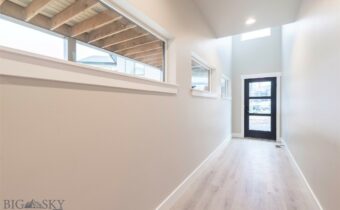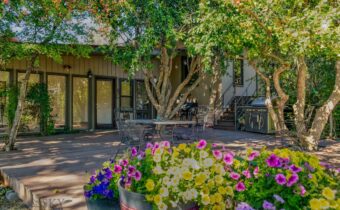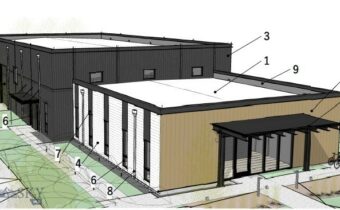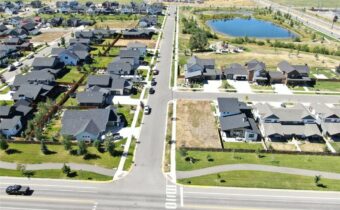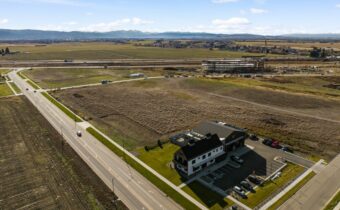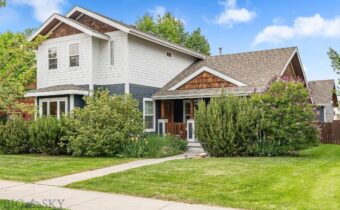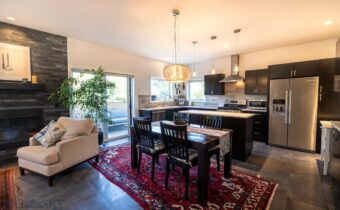- TBD Kimberwicke Street, Bozeman MT 59718 Baxter Meadows
Bozeman, MT 59718
PRICE: $2,750,000 STATUS: Active
MLS#: 394039
This beautiful landscape is a blank canvas ready for your vision to unfold for a 2-acre scaled development project. Nestled within northwest Bozeman, the two adjacent 1-acre parcels are easily accessible within minutes of the many nearby community amenities. With mountain and meadow views, convenient street and utility access, these sister parcels invite your ultimate creativity. The lots are currently owned by the Bozeman School District, therefore ownership change to a private non-governmental entity will change tax status for the land parcels. These lots do not fall within any community association jurisdiction. Buyer to complete own due diligence for zoning, use, and development guidelines. Currently zoned R-1 with anticipated zoning change to R-A as part of the city's UDC 12.16.25 adoption draft. We invite you to stand in the field and imagine the possibilities!!
View Property Details
Property Area: 1NW - Boz N of Main/W of 19th Subdivision: Baxter Meadows
- 3380 Prince Lane, Bozeman MT 59718 Nelson Meadows
Bozeman, MT 59718
PRICE: $650,000 STATUS: Active
MLS#: 401047
This premier location for businesses in Nelson Meadows features great visibility from I-90 and the Frontage Road just west of the 19th Ave interchange. Nelson Meadows is a new, master planned commercial subdivision zoned M-1 in the City of Bozeman with city water and sewer, natural gas and heavy power. Located off Frontage Road, this 27-lot commercial subdivision has I-90 frontage and is easily accessible from the City of Bozeman and Belgrade. Nelson Meadows is approximately five miles from the Bozeman Yellowstone International Airport and 1 mile from the I-90 (Exit 305) N 19th Ave interchange and would be ideal for manufacturing, warehousing, distribution, shipping and receiving, etc. This 1.1 acre lot is just off Nelson Road providing excellent access to the Frontage Road and I-90.
View Property Details
Property Area: 1NW - Boz N of Main/W of 19th Subdivision: Nelson Meadows
- TBD Skinner Road, Belgrade MT 59714 None
Belgrade, MT 59714
PRICE: $5,995,000 STATUS: Active
MLS#: 400471
Horseshoe Foothills Ranch is tucked away in a private setting in the northern Gallatin Valley at the base of the Bridger Mountains and the Horseshoe Hills. The views from the property are stunning, with the Bridgers looming to the northeast, encompassing an expansive view of the lights of Bozeman and the Gallatin Valley, the Spanish Peaks rising to the south, and the Tobacco Root Mountains to the west. Take in the views from this 1,278± acre ranch, all close to one of the most celebrated small towns in the western United States: Bozeman, Montana.
View Property Details
Property Area: 4MN - Manhattan Area N of I90 Subdivision: None
- 740 Rogers Way, Bozeman MT 59718 Annie
Bozeman, MT 59718
PRICE: $599,000 STATUS: Active
BEDS: 4 BATHS: 3
MLS#: 402302
This adorable brand-new condo offers the perfect blend of style, comfort, and functionality. Thoughtfully designed with great natural light and large windows throughout, the main level welcomes you with a bright entry hall that leads to a versatile bedroom, perfect as a home office, with a full bath just across the way. The open-concept kitchen and living area is ideal for entertaining or everyday living and flows seamlessly to the fenced backyard and covered patio. Upstairs, the spacious primary suite features a stunning walk-in tile shower, a generous walk-in closet, and plenty of room to unwind. Two additional bedrooms, a full bath, and a cozy loft area—great for a reading nook or workstation—add extra flexibility, along with a private covered balcony perfect for your morning coffee. With stylish finishes throughout, central A/C, and a location that puts you close to everything Bozeman has to offer, this condo is truly the total package.
View Property Details
Property Area: 1NW - Boz N of Main/W of 19th Subdivision: Annie
- 726 US Highway 10 West W, Livingston MT 59047 Other
Livingston, MT 59047
PRICE: $829,000 STATUS: Contingent
BEDS: 2 BATHS: 3
MLS#: 401505
Tucked away in an oasis like setting, with private trails and live water. This home is over 3,000 square feet with 2 bedrooms, 3 full bathrooms, updated chef's kitchen, on 1.9 acres with Billman creek running through. The grounds are well established with a gardener's delight of fruit trees, an established flower beds and great soil in the vegetable garden spot with asparagus and other prolific perennials popping up year after year. Follow the path across the creek to even more lush ground. Enter into a brick lined sun room, continue to the chef's kitchen, large open beamed gathering room, dining room with a view of the gardens, and full bath all on the main level. The upper level features a very private master suite, laundry room and additional bedroom space. Down the east stairs takes you to a cute little 1+ bedroom 1 full bath with studio style kitchen that would make nice in-law style housing. The west stairs take you below the great room to more wonderful living space. New carpets and fresh paint make this move in ready. Attached oversized garage has ample storage and workspace. More garage space in the large separate detached garage/shop for your tinkering hobbies or commercial endeavors. This is not a drive-by, come see behind the gates! All this about 7 miles west of Livingston on paved roads. In our sometimes wind swept high plains, this property offers a refreshing oasis.
View Property Details
Property Area: 6SW - Liv Area - W of City S of I90 Subdivision: Other
- 3555 Royal Wolf Way, Bozeman MT 59718 Nelson Meadows
Bozeman, MT 59718
PRICE: $720,000 STATUS: Active
MLS#: 404753
Shovel ready project. This offering includes a full set of City of Bozeman approved plans for a 9,772 SF building. The main level is 8,544 SF, mezzanine level of 1,228 SF. The main level has 2,300 SF of office, with the remainder being warehouse/operations space. The lot is in Nelson Meadows Subdivision, a new M-1 zoned, master planned commercial subdivision in the City of Bozeman. This premier location for businesses links Bozeman to the Yellowstone International Airport and feature unrivaled visibility from I-90 and the Frontage Road just west of the 19th Ave interchange and provide City Services.
View Property Details
Property Area: 1NW - Boz N of Main/W of 19th Subdivision: Nelson Meadows
- 1128 Ryun Sun Way, Bozeman MT 59715 Flanders Mill
Bozeman, MT 59715
PRICE: $274,900 STATUS: Active
MLS#: 402679
Level lot on the corner of Tanzanite and Ferguson. Located close to the Regional Park and walking trails. The back of the lot is fenced for privacy.
View Property Details
Property Area: 1NW - Boz N of Main/W of 19th Subdivision: Flanders Mill
- 263 Nelson Road, Bozeman MT 59718 Nelson Meadows
Bozeman, MT 59718
PRICE: $1,295,000 STATUS: Active
MLS#: 404998
This 1.77 acre lot fronts Nelson Road providing excellent access to the Frontage Road and I-90. This property is available with building plans for an approximate 25,300 SF building (17,700 SF of light industrial with 7,600 SF of office). Located in Nelson Meadows...a new 27-lot commercial subdivision that features great visibility from I-90 and the Frontage Road just west of the 19th Ave interchange. Nelson Meadows is a new, master planned commercial subdivision zoned M-1 in the City of Bozeman with city water and sewer, natural gas and heavy power. Located off Frontage Road, this has I-90 frontage and is easily accessible from the City of Bozeman and Belgrade. interchange and would be ideal for manufacturing, warehousing, distribution, shipping and receiving, etc.
View Property Details
Property Area: 1NW - Boz N of Main/W of 19th Subdivision: Nelson Meadows
- 4619 Cascade Street, Bozeman MT 59718 Valley West
Bozeman, MT 59718
PRICE: $950,000 STATUS: Active
BEDS: 4 BATHS: 3
MLS#: 402537
Welcome to 4619 Cascade Street – Comfort, Style, and Versatility in Valley West Step into this beautifully maintained 4-bedroom home with a fully equipped ADU, perfectly situated in Bozeman’s highly desirable Valley West neighborhood, surrounded by parks, playgrounds, a scenic community pond, and miles of trails. This two-story craftsman offers 2,210 sq ft of thoughtful design and inviting finishes. The main-level primary suite adds ease and functionality, while the spacious living room features a sunny window seat and warm, custom paint tones. The kitchen is both stylish and functional with rich hickory cabinets, granite countertops, an upgraded induction cooktop, and a built-in sound system, ideal for everyday living and entertaining. Upstairs, you’ll find three additional bedrooms and a full bath, perfect for guests, kids, or a home office setup. Stay cool during Bozeman summers with central A/C, and enjoy peace of mind with a freshly painted exterior. Out back, the fenced and landscaped yard offers a peaceful retreat, and the heated, oversized two-car garage provides extra space for storage, hobbies, or gear. The detached 540 sq ft ADU above the garage is a true asset, featuring a full kitchen, washer/dryer, gas fireplace, and private entrance. Whether you rent it out, host extended family, or use it as a studio or home office, it adds unbeatable flexibility. This home checks all the boxes: smart layout, modern upgrades, and a prime location near everything Bozeman’s west side has to offer.
View Property Details
Property Area: 1NW - Boz N of Main/W of 19th Subdivision: Valley West
- 560 Christopher Way, Bozeman MT 59718 Fowler Place
Bozeman, MT 59718
PRICE: $694,000 STATUS: Active
BEDS: 2 BATHS: 3
MLS#: 406069
A rare blend of privacy, style, and convenience awaits in this beautifully designed detached condo—lives like a single-family home with none of the shared walls and all of the comfort. Step inside to discover a sun-filled open layout anchored by a cozy gas fireplace and a sleek, modern kitchen featuring quartz countertops and recently upgraded appliances (range, dishwasher, washer & dryer). Italian porcelain tile adds a touch of elegance. The spacious primary suite offers a walk-in closet and dual vanity en suite bath. A second bedroom enjoys generous natural light, and the upstairs den—with its own balcony and panoramic views—makes a perfect office, creative space, or optional third bedroom. Outside, enjoy summer evenings on the private back deck or in the fenced yard. Central AC and a whole-house fan ensure year-round comfort. The single-car garage adds convenience, and the location puts you just minutes from parks, schools, shopping, and Bozeman’s vibrant N. 19th corridor. End unit. No shared walls. Mountain views. Pride of ownership throughout. This one’s ready to welcome you home.
View Property Details
Property Area: 1NW - Boz N of Main/W of 19th Subdivision: Fowler Place


