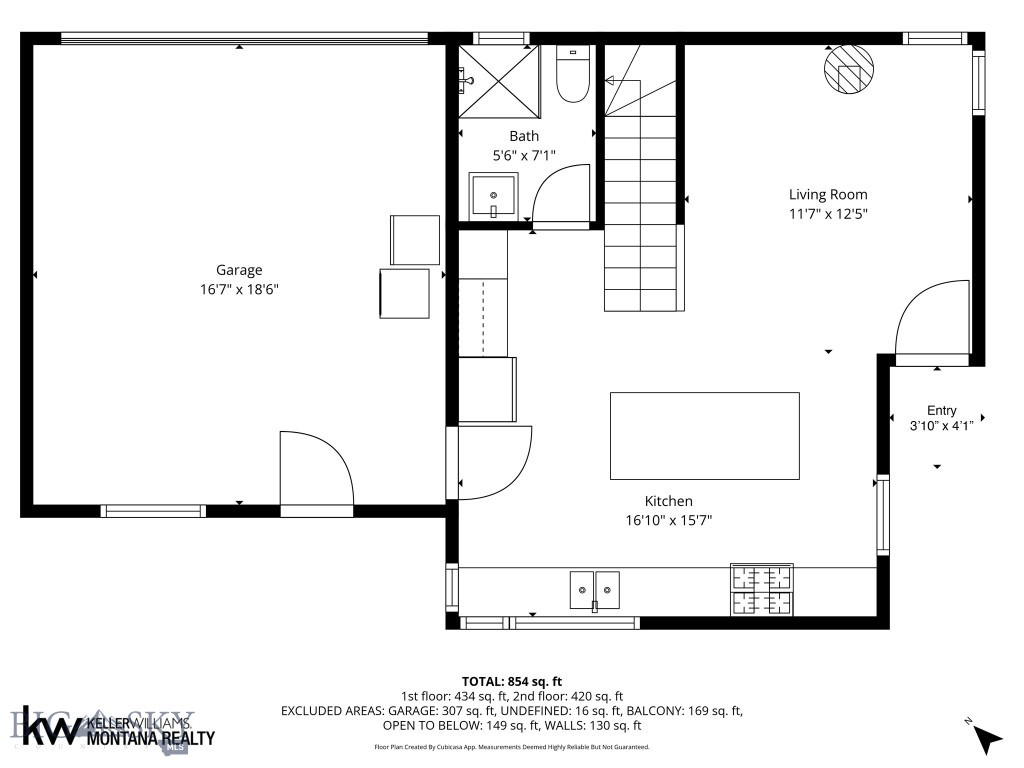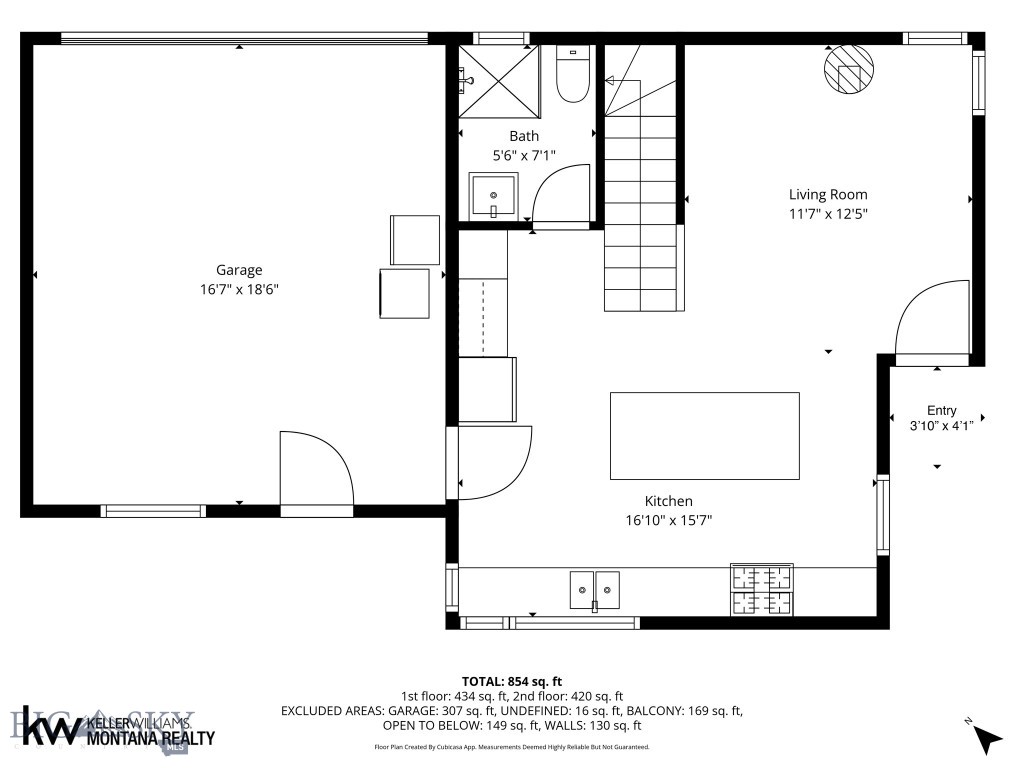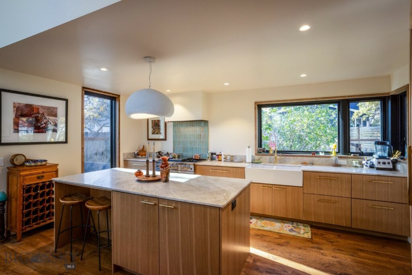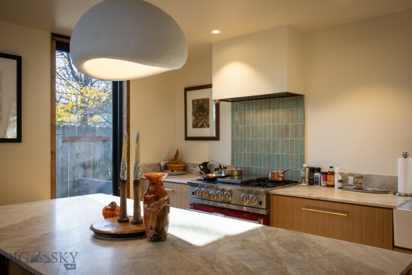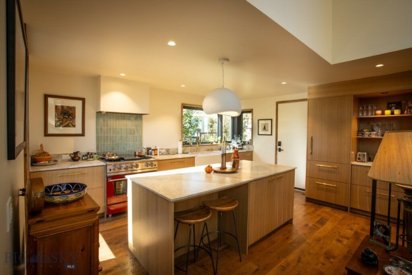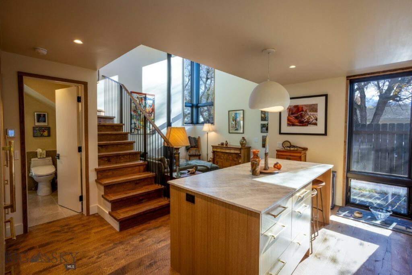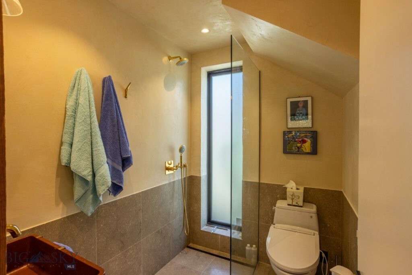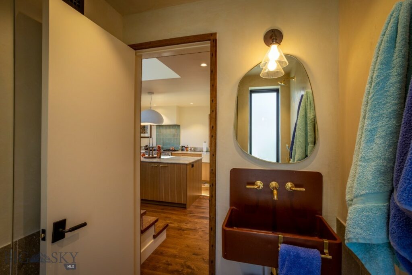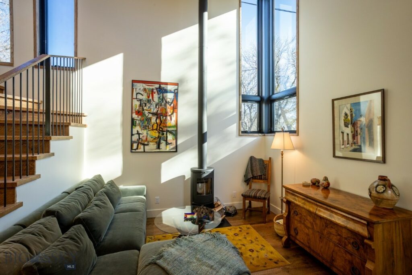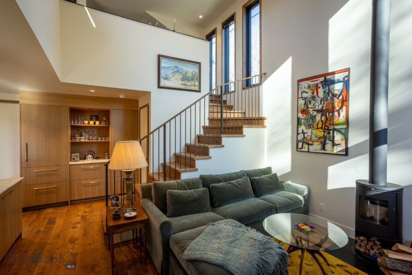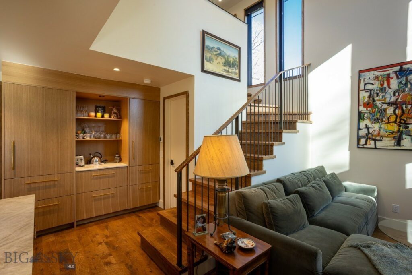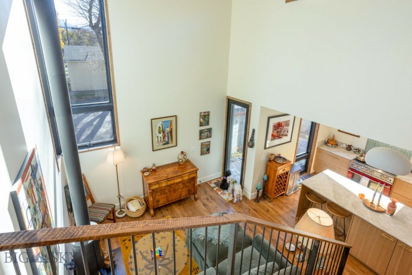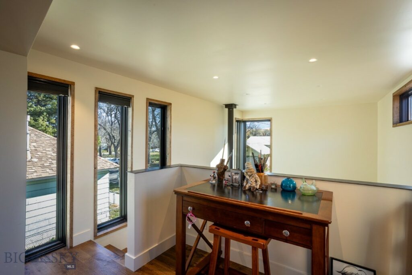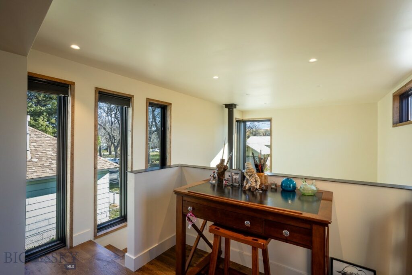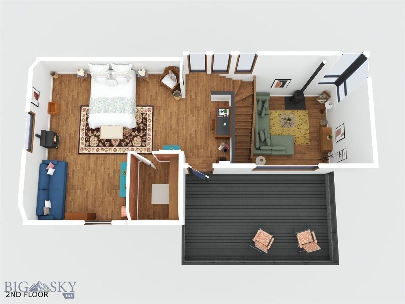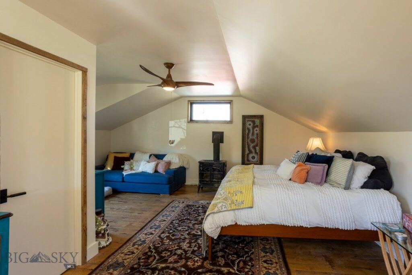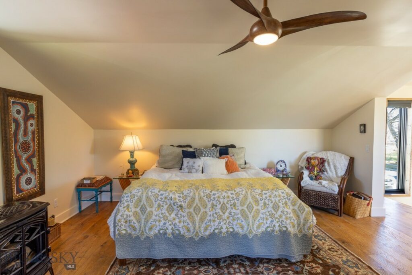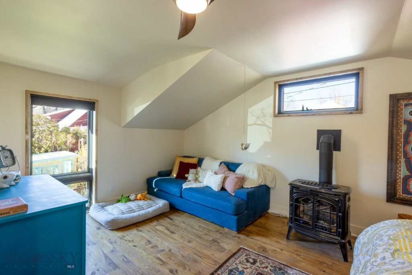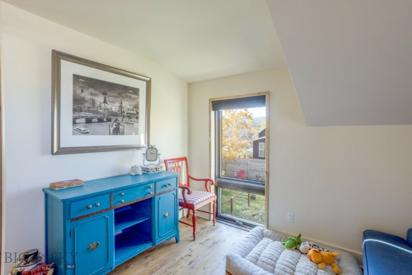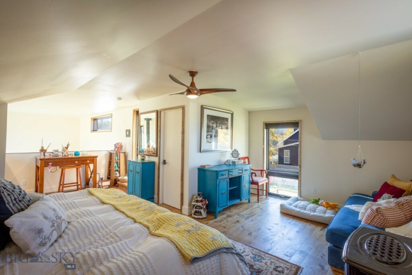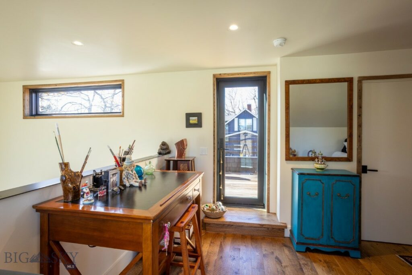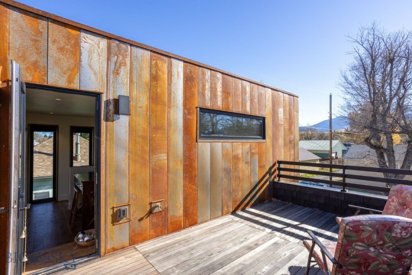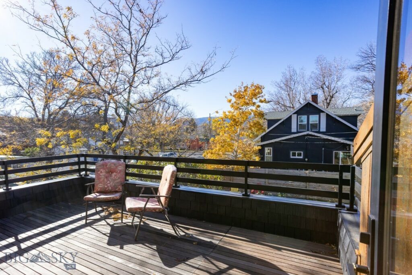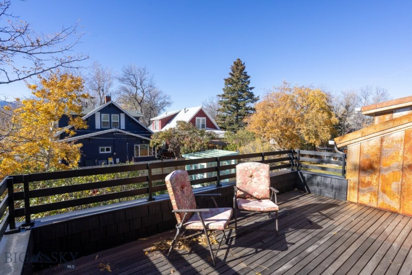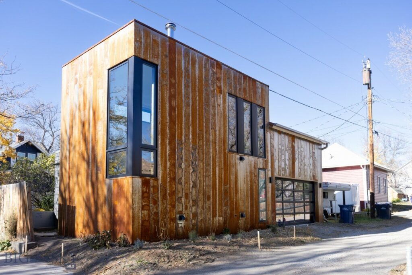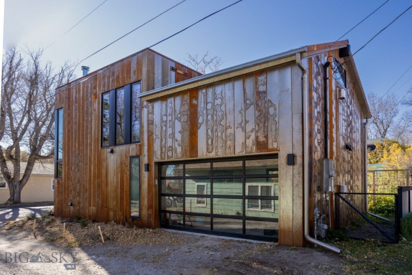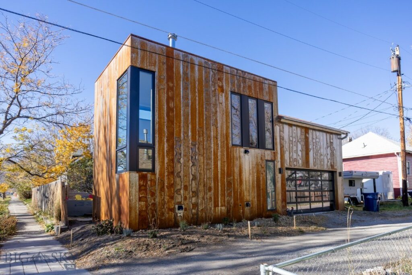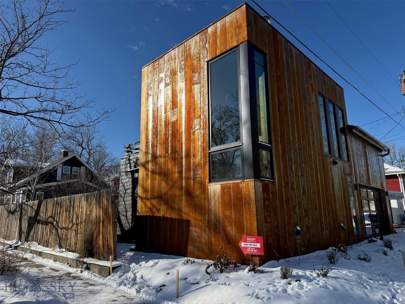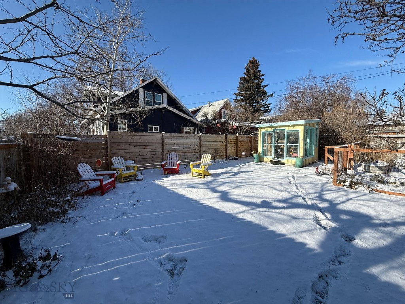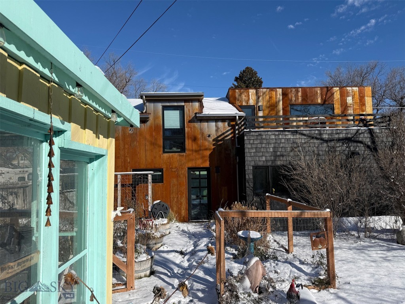Discover a thoughtfully designed contemporary home in the heart of Livingston—small in footprint, but rich in warmth, comfort, and craftsmanship. With 854 sq ft across two levels, this newly constructed residence feels anything but small. A high two-story ceiling, generous natural light, and smart architectural details create an airy openness, complemented by warm tones and natural finishes that add a cozy, welcoming feel to the home. Located just a few blocks from Main Street’s restaurants, galleries, and shops, the home offers a peaceful retreat with all the convenience of in-town living. Step out onto the upper balcony deck for views of Livingston Peak, or gather around the Danish wood-burning stove on cool Montana evenings. In-floor radiant heat and a natural gas stove in the loft bedroom ensure year-round comfort. The interior is a showcase of high-end materials and custom craftsmanship: white oak cabinetry, circular-sawn oak flooring, quartzite countertops, and unlacquered brass fixtures throughout. The kitchen is designed for entertaining, featuring premium appliances including a BlueStar range and a built-in Sub-Zero refrigerator. Trimless recessed lighting on dimmers creates a refined, modern atmosphere, while the spa-like bathroom features a Toto toilet with remote bidet, limestone tile wainscot, and rich Moroccan plaster throughout. Reclaimed lumber from the original carriage house has been used as trim around the windows, adding character and history. Outside, enjoy a beautifully landscaped yard filled with native plants, a small greenhouse, raised garden beds, and a cedar privacy fence. The heated, insulated two-car garage—accessed via the alley—offers easy in-and-out access after a heavy snowfall. The exterior combines galvanized metal siding with recycled composite shake shingles, creating a rustic yet contemporary aesthetic. The roof features both metal panels and a durable membrane over the level sections, the latter topped with an Ipe wood rooftop deck above the second-floor balcony. Peaceful, low-maintenance, beautifully crafted, and truly unique—this Livingston retreat is a rare find. Keywords: 231 1/2 S D Street, Livingston MT 59047, Livingston, MT, Park County, 6C – Livingston City Limits, Livingston Original Plat Subdivision, Residential, Single Family, Contemporary, Privacy, Private Setting MLS# 407335
This property located at 231 1/2 S D Street, Livingston MT 59047 with the MLS Number 407335 is currently listed for $550,000 and was listed on 2025-11-26.
Property Area: 6C - Livingston City Limits Subdivision: Livingston Original Plat
-
SQ FEET
854
-
BEDROOMS
1
-
BATHROOMS
1
-
YEAR BUILT
2025
-
ACRES
0.0803
-
LIST DATE
2025-11-26
- Price: $550,000
- Price/SqFt: $644
- Acres: 0.0803
- Status: Active
- Type: SingleFamilyResidence
- Search Type: Residential
- Category: SingleFamilyResidence
- MLS #: 407335
- City: Livingston
- Zip: 59047
- Property Area: 6C - Livingston City Limits
- Subdivision: Livingston Original Plat
- Year Built: 2025
- Beds: 1
- Baths: 1
- Square Feet: 854
- Appliances: Dryer, Disposal, Refrigerator, Washer, SomeGasAppliances, Stove
- Heating/Cooling: RadiantFloor Stove Wood CeilingFans
- Roof: Metal
- Patio/Deck: Balcony
- View: Mountains, SouthernExposure, TreesWoods
- Amenities/Safety Features: HeatDetector,SmokeDetectors
- Levels: Two
- Style: Contemporary
- Basement: CrawlSpace
- Utility Services: ElectricityConnected, NaturalGasAvailable, SewerAvailable, WaterAvailable
- Builder / Architect: Isaac Smith
- Parking Features: Attached,Garage,GarageDoorOpener
- Security Features: HeatDetector,SmokeDetectors
- Other Structures: Greenhouse
- Fireplace Features: WoodBurningStove
- Listing Date: 2025-11-26
- Listing Agent: Chip Njaa of Keller Williams Montana Realty
- Search Terms: 231 1/2 S D Street, Livingston MT 59047, Livingston, MT, Park County, 6C - Livingston City Limits, Livingston Original Plat Subdivision, Residential, Single Family, Contemporary, Privacy, Private Setting


