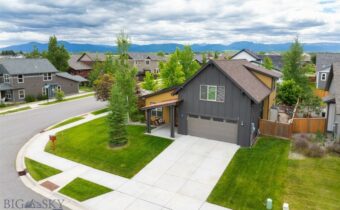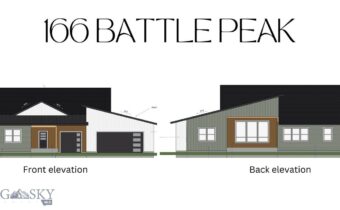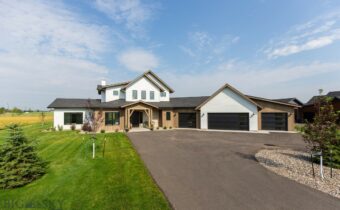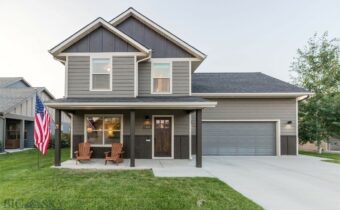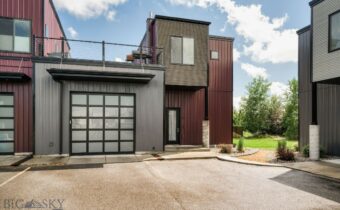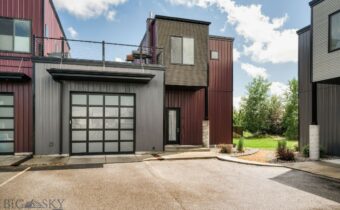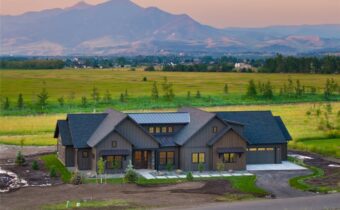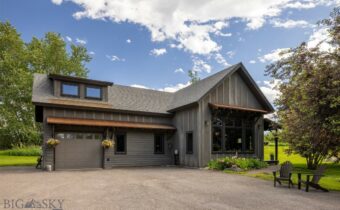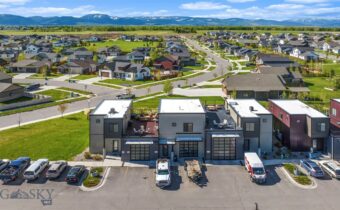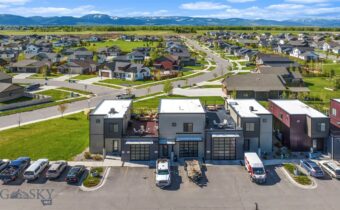- 10 Baldy Court, Bozeman MT 59718 Woodland Park
Bozeman, MT 59718
PRICE: $799,000 STATUS: Active
BEDS: 4 BATHS: 3
MLS#: 394329
Darling and well taken care of home in Woodland Park! Conveniently located on a corner lot, we know this layout, pride of ownership and the beautiful landscaping will make it feel like home to anyone that walks in. Walk in to the open concept main living room with vaulted ceilings that connects with the dining area and kitchen. Plenty of cabinetry and kitchen storage throughout. Off of the kitchen is a guest bedroom as well as a full bathroom. On the opposite side of the kitchen is the spacious master suite with a walk in bathroom and closet. Up the stairs you walk into a cozy loft area, perfect for an office, play room or informal living room. On either side of this loft are two additional bedrooms. One is at the front of the house with large windows and great Bridger views. Also on the second floor is an additional full sized bathroom. Off of the laundry room/mud room is the 2 car garage with plenty of built in storage shelving throughout. The backyard, accessed through the kitchen, is absolutely beautiful and well maintained! There are additional trees planted, corn and other vegetables as well as herbs and fruits. Fully fenced and a wonderful hosting spot. This neighborhood is walkable and has a playground spot for kids. Definitely check this one out - it won't last long!
View Property Details
Property Area: 2SW - Boz S of City W of 19th Subdivision: Woodland Park
- 166 Battle Peak, Bozeman MT 59718 Woodland Park
Bozeman, MT 59718
PRICE: $1,050,000 STATUS: Active
BEDS: 4 BATHS: 3
MLS#: 393762
Welcome to Your Dream Home in Woodland Park! This wonderful single-level new construction home offers everything you've been searching for. Boasting four spacious bedrooms, two and a half bathrooms, a dedicated office, and a three-car garage, this home combines luxury and practicality. Key Features: *Open Concept Living: The vaulted living room with gas fireplace seamlessly connects to the kitchen and dining area, creating an inviting space perfect for family gatherings and entertaining guests. *Gourmet Kitchen: Enjoy cooking in your upgraded kitchen featuring a 36" gas range, custom vent hood, under-cabinet lighting, built in microwave and a spacious WALK-IN pantry. *Private Office & Powder Room: Conveniently located off the Living room, perfect for work-from-home days or as a study. *Generous Bedrooms: Three large bedrooms are situated near the front of the home, along with a full bathroom and a well-appointed laundry room. *Luxurious Owner’s Suite: Retreat to your serene owner’s suite with expansive windows and a beautifully designed bathroom. The ensuite features a "wet room" with a tiled shower and bathtub, two vanities, a private toilet room, and a large walk-in closet. *Ample Storage: The expansive three-car garage provides plenty of space for vehicles and storage needs. VIEWS: enjoy Southern Exposure and views from the covered back patio. Don’t miss this opportunity to own a beautiful home in Woodland Park. Schedule a viewing today and make this dream home yours! No showings until after 5pm so please do not bother the workers and listing agent must be present.
View Property Details
Property Area: 2SW - Boz S of City W of 19th Subdivision: Woodland Park
- 99 Mclure Drive, Bozeman MT 59718 Home 40
Bozeman, MT 59718
PRICE: $2,650,000 STATUS: Active
BEDS: 5 BATHS: 5
MLS#: 394221
This beautiful like new home sits on 1 acre in Bozeman's highly desirable Home 40 subdivision on Bozeman's south side. 99 Mclure is a spacious 4 bedroom 4.5 bath home also includes an office that could be used as such or for another bedroom. The homes functional floor plan combines both modern and rustic touches. The large kitchen opens both to the living area and also a separate dining area. The "Hidden" walk through pantry provides ample strorage and blends with the existing cabinetry. Solid skip sawn hickory flooring throughout the kitchen and living area. The master sits on the main floor along with an office and 2 additional bedrooms. Upstairs you'll find an additional bedroom and bath along with an entertainment room and loft. 4 garage bays provide plenty of room for vehicles or shop space. Large covered back patio is perfect for entertaining. Go for a walk or run on the extensive trail system. Enjoy the amenities of having a community center with a pool and workout facility or cast your line in the stocked pond or take your paddle board out! Perfectly located within minutes of National Forest and yet a quick drive to town. Schedule your showing today! Closing must be after December 1st. Both sellers are licensed realtors in the state of Montana.
View Property Details
Property Area: 2SW - Boz S of City W of 19th Subdivision: Home 40
- 373 Ramshorn Peak Lane, Bozeman MT 59718 Falcon Hollow
Bozeman, MT 59718
PRICE: $750,000 STATUS: Active
BEDS: 3 BATHS: 3
MLS#: 393495
Welcome to Falcon Hollow, where charm meets comfort in this stunning Craftsman-style home. The first floor welcomes you with a seamless flow from the living room to the dining area, complemented by a well-appointed kitchen with natural light, great cabinet space, all major kitchen appliances, a convenient half bath, and easy access to the fenced backyard so you can take full advantage of bbq season! On the second floor, you'll find a serene master bedroom with a walk-in closet and ensuite bathroom for relaxation and privacy. Additionally, this level features two guest bedrooms and a well-equipped guest bathroom. A separate dedicated living space for guests adds versatility, equipped with a sink, cabinets, space for a mini fridge, stacked washer and dryer, and best of all it has its own separate garage access! Outside, the landscaped backyard includes a patio for relaxation and a shed to provide storage for your outdoor essentials. From the modern design to the multi-generational living potential, this home truly has it all!
View Property Details
Property Area: 2SW - Boz S of City W of 19th Subdivision: Falcon Hollow
- 60 Outlier, Bozeman MT 59718 Minor Subdivision
Bozeman, MT 59718
PRICE: $659,000 STATUS: Active
MLS#: 394250
This well designed Live/Work, end unit, Condominium includes a 780+/- sf roof-top deck with mountain views, a 780+/- sf tandem, finished, insulated, gas heated, ground floor, shop/garage, and a 1353+/- sf apartment (approximately 673 sf finished on the main floor and 680 sf on the second floor). 2 Bed, 2 Baths on the main floor could be used as office space or residential. The Primary Bedroom includes an ensuite 3/4 bath and walk-in closet. The upper level has an open floor plan with a living room, kitchen, dining area, laundry room, and access to the roof-top deck. This corner unit backs up to single family homes and is adjacent to a large, landscaped, lawn. Finishes include concrete and laminate floors, alder wood trim and doors, stainless appliances, and central air. This great floor plan is multi-functional AND has beautiful mountain views!
View Property Details
Property Area: 2SW - Boz S of City W of 19th Subdivision: Minor Subdivision
- 60 Outlier, Bozeman MT 59718 Minor Subdivision
Bozeman, MT 59718
PRICE: $659,000 STATUS: Active
BEDS: 2 BATHS: 2
MLS#: 394249
This well designed Live/Work, end unit, Condominium includes a 780+/- sf roof-top deck with mountain views, a 780+/- sf tandem, finished, insulated, gas heated, ground floor, shop/garage, and a 1353+/- sf apartment (approximately 673 sf finished on the main floor and 680 sf on the second floor). 2 Bed, 2 Baths on the main floor could be used as office space or residential. The Primary Bedroom includes an ensuite 3/4 bath and walk-in closet. The upper level has an open floor plan with a living room, kitchen, dining area, laundry room, and access to the roof-top deck. This corner unit backs up to single family homes and is adjacent to a large, landscaped, lawn. Finishes include concrete and laminate floors, alder wood trim and doors, stainless appliances, and central air. This great floor plan is multi-functional AND has beautiful mountain views!
View Property Details
Property Area: 2SW - Boz S of City W of 19th Subdivision: Minor Subdivision
- 217 Clancy Way, Bozeman MT 59718 Home 40
Bozeman, MT 59718
PRICE: $3,195,000 STATUS: Active
BEDS: 4 BATHS: 4
MLS#: 392882
Imagine arriving at this exceptional custom home set amidst the scenic surroundings of Bozeman, MT. This expansive, mainly single level, 4,348 SqFt residence sits on a generous 1.08-acre lot & epitomizes exquisite craftsmanship & luxurious living spaces. Upon entering through the custom knotty alder & glass front door, your gaze naturally drifts through the home towards the breathtaking backdrop of the Bridger Mtn range. A grand foyer welcomes you, setting the stage for the elegance & functionality that defines the sprawling 3,592 SqFt of main level. Entertaining is effortless in the expansive kitchen-dining-living area, complete with Thermador appliances including dual dishwashers, refrigerator/freezer, range hood, and a 36” 6-burner gas range. This area flows seamlessly into a Rec/Media Room, providing a versatile space detailed with elegant glass French doors & a convenient beverage center, perfect for gatherings, games or relaxation. The main level primary suite, strategically located at the rear of the house for utmost privacy, provides a serene retreat with sweeping views & private patio. At the front of the house, another private bedroom awaits, complete with its own ensuite bathroom, offering ideal accommodations for guests or family members. Additionally, a spacious office on the main level provides a quiet workspace or optional 5th bedroom, ensuring functional versatility within the home. Practicality meets luxury with amenities such as a generous mudroom featuring cabinets & benches, an oversized laundry room, and a large butler’s pantry with cabinetry, open shelving & space for an additional refrigerator. Outside, an expansive covered concrete patio with vaulted ceiling invites al fresco dining while soaking in the majestic scenery. Upstairs, the 756 SqFt second level includes two spacious bedrooms & a full bathroom, ensuring privacy & comfort for all residents. Car enthusiasts will appreciate the 1,118 SqFt heated garage with a deep bump-out for workspace, accommodating up to three vehicles plus additional toys comfortably. Throughout the home, meticulous attention to detail is evident, from the custom fireplace with a reclaimed timber mantle to each of the three full bathrooms featuring dual sink vanities, large mirrors & high-end finishes. This bespoke home seamlessly blends modern luxury with the charm of Montana's landscape, offering a lifestyle of comfort, sophistication & breathtaking views that define mountain living at its finest.
View Property Details
Property Area: 2SW - Boz S of City W of 19th Subdivision: Home 40
- 3920 Johnson Road, Bozeman MT 59718 None
Bozeman, MT 59718
PRICE: $2,850,000 STATUS: Active
BEDS: 2 BATHS: 2
MLS#: 393566
Discover a rare opportunity on Bozeman's coveted south side—a cherished multigenerational family retreat, unveiled to the public for the first time. Nestled amidst majestic mature trees that beckon birds and wildlife, this tranquil haven offers a seamless blend of country serenity mere minutes from downtown. The main residence, a meticulously crafted 1,800 square foot custom home boasting 2 bedrooms and 2 baths, was thoughtfully constructed with premium materials in 2006. Designed for future expansion on the main level, it awaits your vision for additional space if needed. Replacing the original farmhouse, a newly built modern guest home effortlessly harmonizes with its natural surroundings. An all-glass garage door opens fully to integrate the patio with the interior, providing a seamless indoor-outdoor living experience. This guest home is offered fully furnished for your convenience. Unrestricted by covenants or zoning, and featuring a full RV hookup, this property also boasts three wells—ideal for creating a pond or water feature of your dreams. A 2,100 square foot insulated and heated shop with a separate office space offers abundant possibilities for hobbies or storage. Spanning 4.275 acres, the property includes three outbuildings, mature trees, and a fire pit, completing this extraordinary offering in one of Bozeman's most sought-after locations.
View Property Details
Property Area: 2SW - Boz S of City W of 19th Subdivision: None
- 32, 34 & 36 Outlier Way, Bozeman MT 59718 Other
Bozeman, MT 59718
PRICE: $2,099,000 STATUS: Active
MLS#: 393965
Presenting 32, 34 & 36 Outlier Way, a truly unique and rare investment opportunity, ideal for a 1031 Exchange. Offering three commercial live/work condos, with local reputable businesses as long standing tenants at a 6% CAP rate. The properties feature rooftop patios with stunning mountain views, oversized garage bays, 12-foot ceilings, and flexible office/living spaces with full kitchens. Unit 32 a 2 bed/2 bath 2,300 square foot end unit with an 880 square foot garage and rooftop patio is being sold fully furnished short-term rental with an 8-year history, and 5-star rating and is already booked through September, providing immediate cash flow. Unit 34 a 1 bed/1 bath 1560 square foot condo with a 780 square foot garage, currently functions as office space with the flexibility to easily convert back to residential living space. Unit 36 is another end unit that sits at 2420 square feet with 2 bed/2 bath, 1000 square foot garage with 14-foot door, and a 1000 square foot rooftop patio. This unit currently functions as office space. These flexible units can easily be converted between a comfortable living and/or a functional office space. Whether you're looking to expand your investment portfolio or simply want a versatile property with excellent rental potential, this property is the perfect choice and ideal for a turnkey 1031 Exchange.
View Property Details
Property Area: 2SW - Boz S of City W of 19th Subdivision: Other
- 32, 34 & 36 Outlier Way, Bozeman MT 59718 Other
Bozeman, MT 59718
PRICE: $2,099,000 STATUS: Active
MLS#: 393964
Presenting 32, 34 & 36 Outlier Way, a truly unique and rare investment opportunity, ideal for a 1031 Exchange. Offering three commercial live/work condos, with local reputable business as long standing tenants at a 6% CAP rate. The properties features rooftop patios with stunning mountain views, oversized garage bays, 12 foot ceilings, flexible office/livings spaces with full kitchens. Unit 32 a 2 bed/2bath 2,300 square foot end unit with an 880 square foot garage and rooftop patio is being sold fully furnished short-term rental with an 8 year history, 5 star rating and is already booked through September, providing immediate cash flow. Unit 34 a 1 bed/1bath 1560 square foot condo with a 780 square foot garage, currently functions as office space with the flexibility to easily convert back to residential living space. Unit 36 is another end unit that sitting at 2420 square feet with 2bed/2bath, 1000 square foot garage with 14 foot door and a 1000 square foot rooftop patio that is currently functions as office space. These flexible units can easily be converted between a comfortable living and/or a functional office space. Whether you're looking to expand your investment portfolio or simply want a versatile property with excellent rental potential, this condo is the perfect choice and ideal for a turnkey 1031 Exchange.
View Property Details
Property Area: 2SW - Boz S of City W of 19th Subdivision: Other


