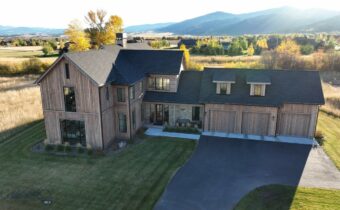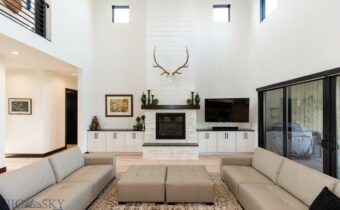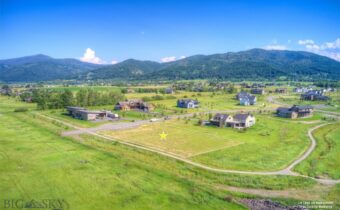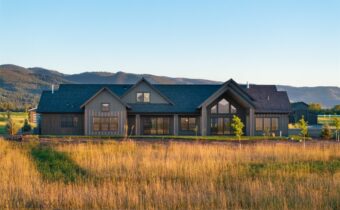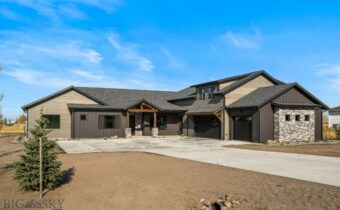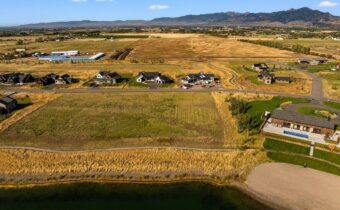- 529 Clancy Way, Bozeman MT 59718 Home 40
Bozeman, MT 59718
PRICE: $3,195,000 STATUS: Active
BEDS: 4 BATHS: 5
MLS#: 402470
Situated within the prestigious community of Home 40, this extraordinary residence, crafted by Porlier Homes, stands as a true masterpiece. Since its completion in 2020, this 4,191 SqFt home has become one of the community's most coveted properties. Set on a 1.01-acre lot that backs a trail system & seasonal stream, the home is designed to capture the beauty of Montana’s majestic mountain ranges, with floor-to-ceiling windows framing panoramic views from every room. Upon entering through a bespoke glass door, you are immediately welcomed by the warmth of herringbone flooring that guides your gaze toward the grand foyer staircase. The expansive great room & chef’s kitchen unfold before you, each space artfully designed to highlight the uninterrupted vistas of the Bridger & Gallatin Mtn ranges. The home embodies a perfect harmony of unparalleled craftsmanship & sophisticated living, seamlessly blending luxury with nature’s grandeur. The thoughtfully designed floor plan flows effortlessly onto a covered back patio—an entertainer’s dream. With a patio TV for outdoor gatherings & al fresco dining, the space cascades onto a sunken stone patio, complete with a custom wood-burning fireplace & an intimate hot tub retreat for ultimate privacy & relaxation. Inside, the expansive kitchen, dining & living areas are designed for both function & elegance. A dual-sided fireplace serves as a central focal point, offering both gas & wood-burning capabilities. The gourmet kitchen features expansive granite countertops, an oversized island, Dacor & Bosch appliances, and a separate butler’s pantry, ensuring the highest standard of luxury living. The main level also boasts a serene master suite, a dedicated laundry room, a convenient "drop room" for everyday essentials, and a highly organized 3-car heated garage with optimized storage. On the second level, (3) generously appointed bedrooms & (3) bathrooms provide ultimate comfort & privacy. Additionally, a bonus room, a separate office, and a fully equipped gym with mat flooring & mirrored walls create an environment that seamlessly merges function with beauty. Every room offers spectacular views of the surrounding mountain ranges & valley, enhancing the experience of living within this natural sanctuary. This custom residence epitomizes the seamless fusion of modern luxury & the rugged beauty of Montana’s landscape, offering an unparalleled lifestyle defined by comfort, elegance & the breathtaking scenery that surrounds it.
View Property Details
Property Area: 2SE - Boz S of City E of 19th Subdivision: Home 40
- 529 Clancy Way, Bozeman MT 59718 Home 40
Bozeman, MT 59718
PRICE: $3,295,000 STATUS: Active
BEDS: 4 BATHS: 5
MLS#: 399554
Situated within the prestigious community of Home 40, this extraordinary residence, crafted by Porlier Homes, stands as a true masterpiece. Since its completion in 2020, this 4,191 SqFt home has become one of the community's most coveted properties. Set on a 1.01-acre lot that backs a trail system & seasonal stream, the home is designed to capture the beauty of Montana’s majestic mountain ranges, with floor-to-ceiling windows framing panoramic views from every room. Upon entering through a bespoke glass door, you are immediately welcomed by the warmth of herringbone flooring that guides your gaze toward the grand foyer staircase. The expansive great room & chef’s kitchen unfold before you, each space artfully designed to highlight the uninterrupted vistas of the Bridger & Gallatin Mtn ranges. The home embodies a perfect harmony of unparalleled craftsmanship & sophisticated living, seamlessly blending luxury with nature’s grandeur. The thoughtfully designed floor plan flows effortlessly onto a covered back patio—an entertainer’s dream. With a patio TV for outdoor gatherings & al fresco dining, the space cascades onto a sunken stone patio, complete with a custom wood-burning fireplace & an intimate hot tub retreat for ultimate privacy & relaxation. Inside, the expansive kitchen, dining & living areas are designed for both function & elegance. A dual-sided fireplace serves as a central focal point, offering both gas & wood-burning capabilities. The gourmet kitchen features expansive granite countertops, an oversized island, Dacor & Bosch appliances, and a separate butler’s pantry, ensuring the highest standard of luxury living. The main level also boasts a serene master suite, a dedicated laundry room, a convenient "drop room" for everyday essentials, and a highly organized 3-car heated garage with optimized storage. On the second level, (3) generously appointed bedrooms & (3) bathrooms provide ultimate comfort & privacy. Additionally, a bonus room, a separate office, and a fully equipped gym with mat flooring & mirrored walls create an environment that seamlessly merges function with beauty. Every room offers spectacular views of the surrounding mountain ranges & valley, enhancing the experience of living within this natural sanctuary. This custom residence epitomizes the seamless fusion of modern luxury & the rugged beauty of Montana’s landscape, offering an unparalleled lifestyle defined by comfort, elegance & the breathtaking scenery that surrounds it.
View Property Details
Property Area: 2SE - Boz S of City E of 19th Subdivision: Home 40
- 99 Mclure Drive, Bozeman MT 59718 Home 40
Bozeman, MT 59718
PRICE: $2,475,000 STATUS: Contingent
BEDS: 5 BATHS: 5
MLS#: 399577
This beautiful like new home sits on 1 acre in Bozeman's highly desirable Home 40 subdivision on Bozeman's south side. 99 Mclure is a spacious 4 bedroom 4.5 bath home also includes an office that could be used as such or for another bedroom. The homes functional floor plan combines both modern and rustic touches. The large kitchen opens both to the living area and also a separate dining area. The "Hidden" walk through pantry provides ample strorage and blends with the existing cabinetry. Solid skip sawn hickory flooring throughout the kitchen and living area. The master sits on the main floor along with an office and 2 additional bedrooms. Upstairs you'll find an additional bedroom and bath along with an entertainment room and loft. 4 garage bays provide plenty of room for vehicles or shop space. Large covered back patio is perfect for entertaining. Go for a walk or run on the extensive trail system. Enjoy the amenities of having a community center with a pool and workout facility or cast your line in the stocked pond or take your paddle board out! Perfectly located within minutes of National Forest and yet a quick drive to town. Schedule your showing today! Both sellers are licensed realtors in the state of Montana.
View Property Details
Property Area: 2SW - Boz S of City W of 19th Subdivision: Home 40
- Lot 13 Waylon Way, Bozeman MT 59718 Home 40
Bozeman, MT 59718
PRICE: $599,000 STATUS: Pending
MLS#: 399137
AMAZING Home 40 lot with bold mountain views. This 1+ acre lot sits perfectly between other custom built homes, it’s one of the last remaining lots in this coveted subdivision in South Bozeman. Home 40 offers over 40 acres of dedicated open space with community ponds, a community center with heated pool and fitness facility. This premium lot allows for spacious views of the Bridger Mountain Range and Hyalite Foothills. Located in South Bozeman with close proximity to trails and the recreational playground of Hyalite Canyon.
View Property Details
Property Area: 2SW - Boz S of City W of 19th Subdivision: Home 40
- 217 Clancy Way, Bozeman MT 59718 Home 40
Bozeman, MT 59718
PRICE: $2,850,000 STATUS: Active
BEDS: 4 BATHS: 4
MLS#: 398174
Imagine arriving at this exceptional custom home set amidst the scenic surroundings of Bozeman, MT. This expansive, mainly single level, 4,348 SqFt residence sits on a generous 1.08-acre lot & epitomizes exquisite craftsmanship & luxurious living spaces. Upon entering through the custom knotty alder & glass front door, your gaze naturally drifts through the home towards the breathtaking backdrop of the Bridger Mtn range. A grand foyer welcomes you, setting the stage for the elegance & functionality that defines the sprawling 3,592 SqFt of main level. Entertaining is effortless in the expansive kitchen-dining-living area, complete with Thermador appliances including dual dishwashers, refrigerator/freezer, range hood, and a 36” 6-burner gas range. This area flows seamlessly into a Rec/Media Room, providing a versatile space detailed with elegant glass French doors & a convenient beverage center, perfect for gatherings, games or relaxation. The main level primary suite, strategically located at the rear of the house for utmost privacy, provides a serene retreat with sweeping views & private patio. At the front of the house, a 2nd primary bedroom awaits, complete with its own ensuite bathroom, offering ideal accommodations for guests or family members. Additionally, a spacious office on the main level provides a quiet workspace or optional 5th bedroom, ensuring functional versatility within the home. Practicality meets luxury with amenities such as a generous mudroom featuring cabinets & benches, an oversized laundry room, and a large butler’s pantry with cabinetry, open shelving & space for an additional refrigerator. Outside, an expansive covered concrete patio with vaulted ceiling invites al fresco dining while soaking in the majestic scenery. Upstairs, the 756 SqFt second level includes two spacious bedrooms & a full bathroom, ensuring privacy & comfort for all residents. Car enthusiasts will appreciate the 1,118 SqFt heated garage with a deep bump-out for workspace, accommodating up to three vehicles plus additional toys comfortably. Throughout the home, meticulous attention to detail is evident, from the custom fireplace with a reclaimed timber mantle to each of the three full bathrooms featuring dual sink vanities, large mirrors & high-end finishes. This bespoke home seamlessly blends modern luxury with the charm of Montana's landscape, offering a lifestyle of comfort, sophistication & breathtaking views that define mountain living at its finest.
View Property Details
Property Area: 2SW - Boz S of City W of 19th Subdivision: Home 40
- 119 Clancy Way, Bozeman MT 59718 Home 40
Bozeman, MT 59718
PRICE: $2,745,000 STATUS: Active
BEDS: 5 BATHS: 6
MLS#: 397458
Welcome to 119 Clancy Way. This is a stunning 5-bedroom 5.5 bath home with a bonus room. This property allows you to soak in quiet moments on the large back porch watching the sunrise and sipping coffee in the mornings This house is just minutes away from the entrance to Hyalite canyon. The open floor plan boasts a main floor master suite, with a steam shower and his and hers closets, along with a 2nd "mini master" with adjacent full bathroom. The main floor living area has a beautiful fireplace to create that warm and cozy feel. The living room ushers you directly to a private patio. Off the 3-car garage is a large mud room and dedicated laundry room. Upstairs you will find a bonus room with another full bathroom that would be an amazing family room, playroom, or theatre room.
View Property Details
Property Area: 2SW - Boz S of City W of 19th Subdivision: Home 40
- Lot 36 Clancy Way, Bozeman MT 59718 Home 40
Bozeman, MT 59718
PRICE: $620,000 STATUS: Contingent
MLS#: 397354
Introducing the perfect canvas for your Montana dream home in the coveted Home 40 subdivision! With over an acre of level ground, and an ideal location backing the community pond, this prime parcel also enjoys direct connectivity to an expansive trail system. The next door community clubhouse boasts a heated pool, fitness room, and fire pit for gatherings of family and friends. Soak in stunning mountain views from virtually every angle, and relish in the rural charm of Bozeman's south side. Nearby hiking, skiing, fishing, as well as premiere downtown shopping and dining, the location is truly paramount at this stunning homesite.
View Property Details
Property Area: 2SW - Boz S of City W of 19th Subdivision: Home 40



