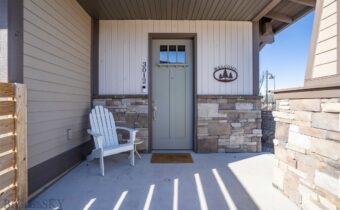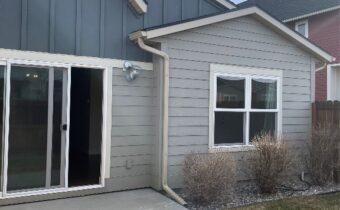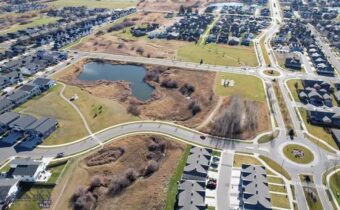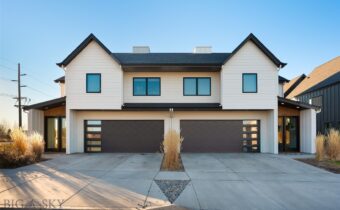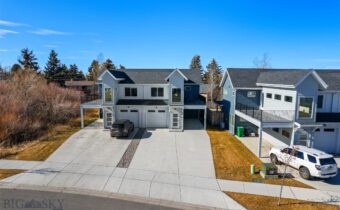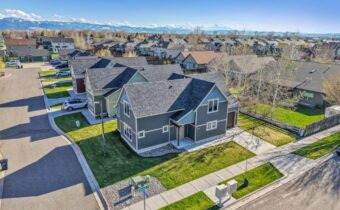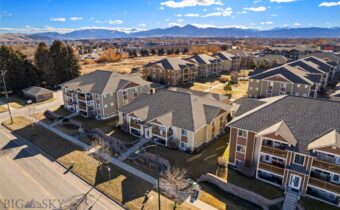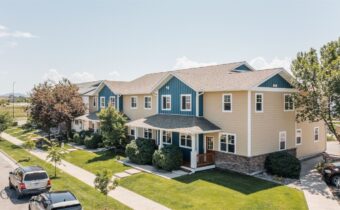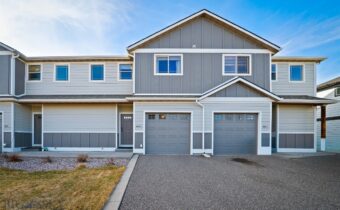- 3012 Cattail Street, Bozeman MT 59718 Cattail Creek
Bozeman, MT 59718
PRICE: $877,000 STATUS: Active
BEDS: 4 BATHS: 4
MLS#: 408736
Directly across from the beautiful Mathew Madison Park with open space and exceptional Bridger Mountain views, this 2,406± SF, 4-bedroom home delivers a level of finish rarely found at this price point. Many builder upgrades elevate the interior: reclaimed wood accents, slate floors, architectural beam detail, stacked-stone gas fireplace, granite bar, designer lighting, and a modern fireplace feature. The layout offers strong flexibility with two private suites, one on the main level and one upstairs flex bedroom that could be used as a family or game room. Both bedrooms feature large walk-in closets, baths featuring dual sinks and oversized 9' tiled walls with a bench in both showers! Two additional bedrooms, a full bath with soaker tub, and upper-level laundry complete the floor plan. Large windows frame the mountain views and bring in consistent natural light. Built for efficiency and durability with triple-pane windows, a heated garage and a partially fenced yard. Low-maintenance living with a prime park-front setting with quick access to trails, dining, and daily conveniences. A smart buy for both lifestyle and long-term value!
View Property Details
Property Area: 1NW - Boz N of Main/W of 19th Subdivision: Cattail Creek
- 3055 Breeze Lane, Bozeman MT 59718 West Park Addition
Bozeman, MT 59718
PRICE: $469,900 STATUS: Active
BEDS: 2 BATHS: 2
MLS#: 408727
Nearly new condition for this one-level, two bedroom, two bath condo featuring a private fenced lawn and patio area, attached single garage, all close to the Regional 100-acre park, shopping and schools. This unit is lightly lived in and currently vacant for quick occupancy!
View Property Details
Property Area: 1NW - Boz N of Main/W of 19th Subdivision: West Park Addition
- 1140 Baxter Creek Way, Bozeman MT 59718 Laurel Glen
Bozeman, MT 59718
PRICE: $515,000 STATUS: Active
BEDS: 3 BATHS: 3
MLS#: 408719
Discover comfort, convenience, and a touch of Montana charm in this beautifully maintained 3-bedroom, 2.5-bath condo in the heart of Bozeman. The main level welcomes you with an open, spacious feel; highlighted by laminate wood flooring, a cozy gas fireplace, and a well-appointed kitchen featuring quartz countertops, stainless steel appliances, and an adjoining dining area. A convenient half bath and direct access to the attached one-car garage complete the main floor. Upstairs, the primary suite offers a peaceful retreat with its own ensuite bath, accompanied by two additional bedrooms, a full bathroom, dedicated laundry, and a versatile loft-style bonus space ideal for an office, media room, or play area. Step out the back door to take in sweeping views of the Bridger Mountains, an inviting reminder of Bozeman’s stunning surroundings. Perfectly positioned for easy access to Montana State University, local shops and amenities, and the Yellowstone International Airport, this home makes an excellent full-time residence or investment opportunity. With thoughtful updates, practical design, and a central location, this condo delivers true Bozeman living at its best.
View Property Details
Property Area: 1NW - Boz N of Main/W of 19th Subdivision: Laurel Glen
- 1327 Windrow Drive, Bozeman MT 59718 Flanders Mill
Bozeman, MT 59718
PRICE: $725,000 STATUS: Active
BEDS: 3 BATHS: 3
MLS#: 408490
Welcome to 1327 Windrow Drive, a beautifully designed luxury townhome in the coveted Flanders Mill subdivision. This luxurious 3-bedroom, 2.5-bath townhome offers 1,911 square feet of thoughtfully designed living space, combining elevated finishes with effortless, low-maintenance living. Ideally suited for those who value convenience, flexibility, and refined design, this home allows you to enjoy everything Bozeman has to offer—without the time-consuming upkeep of a traditional single-family residence. The main level features a highly desirable primary suite with a spa-inspired ensuite bathroom and heated floors, providing comfort and functionality for everyday living. The open-concept layout showcases elevated finishes throughout, including quartz waterfall kitchen countertops, custom built-ins, a striking steel staircase, and expansive windows that fill the home with natural light. A cozy gas fireplace with mantel anchors the living space, complemented by high-end window shades and refined architectural details. Upstairs, two spacious bedrooms, a full bathroom, and a lofted living area offer flexibility for a second lounge, media space, or home office, along with a conveniently located laundry room. An attached two-car garage adds everyday practicality and ample storage. Located in Flanders Mill, this home offers access to community parks, trails, and ponds, with easy proximity to downtown Bozeman, shopping, dining, and outdoor recreation. Whether used as a full-time residence or a lock-and-leave option, this low-maintenance luxury townhome delivers a refined Montana lifestyle.
View Property Details
Property Area: 1NW - Boz N of Main/W of 19th Subdivision: Flanders Mill
- 275 N Ferguson Avenue, Bozeman MT 59718 Valley West
Bozeman, MT 59718
PRICE: $515,000 STATUS: Active
BEDS: 3 BATHS: 2
MLS#: 408453
Welcome home to this bright & spacious 3-bed, 2-bath condominium in a highly sought-after Bozeman neighborhood. Enjoy vaulted ceilings and an open layout with abundant natural light, a slate fireplace focal point, and quality finishes throughout. This condo comes with New Appliances, New Interior Paint, A New Furnace, New Carpet And New LVP Flooring! Move in ready and ready to go! Ideally located near parks, shopping, and great schools. Though the condo is upstairs on the top floor, the entire condo is on one single level. This versatile unit offers comfort, convenience, and exceptional value. Attached garage and tasteful upgrades make this a perfect primary residence or investment opportunity. Don’t miss your chance to own in this vibrant community!
View Property Details
Property Area: 1NW - Boz N of Main/W of 19th Subdivision: Valley West
- 309 Meriwether Avenue, Bozeman MT 59718 Valley Meadows - Bozeman
Bozeman, MT 59718
PRICE: $600,000 STATUS: Active
BEDS: 3 BATHS: 3
MLS#: 408682
This lightly lived-in, three-bedroom townhome is clean, bright, and ready for immediate occupancy. The main level features an inviting open-concept kitchen, living, and dining area that leads directly to a covered rear patio and a private, fully fenced backyard. For those needing flexibility, the main-level office includes built-in shelving and easy access to a full bath across the hall, making it a potential fourth bedroom or guest space. The entire main floor stays cozy with efficient in-floor radiant heat powered by a hot water boiler. Upstairs, you will find two comfortable guest bedrooms, a full guest bath, and a primary suite complete with a tiled shower and 3/4 bath. The upper level is heated by electric baseboards and stays cool with individually zoned mini-split A/C units. Parking is a breeze with an attached single-car garage and an extended driveway featuring a carport—perfect for roommates or protecting your boat and trailer from the sun. Additionally, the home’s orientation makes it an excellent candidate for a future solar system to help offset electric bills. Easy to show, call me or your favorite Realtor to schedule a viewing. What's the advantage of buying a resale home? Window coverings are included, featuring blackout blinds in all three bedrooms. Property is being sold potentially furnished, which keeps down on moving expenses or unforeseen purchases. Washer and Dryer included as well as all kitchen appliances. We are move in ready for a taylored hassle free experience.
View Property Details
Property Area: 1NW - Boz N of Main/W of 19th Subdivision: Valley Meadows - Bozeman
- 3598 Annie Street, Bozeman MT 59718 Cottage Park Lane Condos
Bozeman, MT 59718
PRICE: $550,000 STATUS: Active
BEDS: 4 BATHS: 3
MLS#: 408651
Surrounded by parks and designed for real-life functionality, this Bozeman condo offers a rare combination of lifestyle access and smart community structure. Two neighborhood parks sit just steps from the home, with Oak Springs Park and its playground nearby, plus the 100-acre regional park close by featuring ponds, a fenced dog park, sledding hill, dinosaur park, and groomed cross-country ski trails in winter. This is not simply “near a park” living, but year-round recreation built into your daily routine. Inside, the floorplan delivers what buyers consistently ask for, including a main-level primary suite ideal for easy everyday living. In addition to the bedrooms, a generous office/flex room provides excellent versatility for remote work, a media room, or guest space, and can function like an additional sleeping area with a wardrobe or armoire if desired (buyer to verify use). A private outdoor area adds breathing room, and fencing may be permitted with HOA application and approval. The community maintains balanced rental ratios designed to support pride of ownership and strong financing options, creating a more stable, owner-minded feel. Conveniently located with quick access to shopping, dining, and commuting routes, this home offers the low-maintenance ease condo buyers want, with the outdoor lifestyle Bozeman buyers move here for.
View Property Details
Property Area: 1NW - Boz N of Main/W of 19th Subdivision: Cottage Park Lane Condos
- 2240 Baxter Lane, Bozeman MT 59718 Baxter Springs Condo
Bozeman, MT 59718
PRICE: $339,000 STATUS: Active
BEDS: 2 BATHS: 2
MLS#: 408370
This immaculate 2-bedroom, 2-full-bath condo offers an real opportunity! Remodeled and exceptionally well-maintained, this second-floor unit stands out, with an open and functional layout and abundant natural light that highlights the home's appeal. Great views of the Bridger Mountains right from your deck and windows—perfect for enjoying Montana's iconic scenery every day. Practical features include a one-car garage plus an assigned parking spot, providing storage and protected parking in all seasons. This condo delivers true value in today's market. Situated conveniently close to major shopping centers, grocery stores, and a variety of dining options along nearby corridors like North 19th Avenue and beyond. Don't miss this rare combination of updated comfort, stunning views, prime location, and exceptional value. Schedule your showing today!
View Property Details
Property Area: 1NW - Boz N of Main/W of 19th Subdivision: Baxter Springs Condo
- 4320 Glenwood Drive, Bozeman MT 59718 Flanders Creek
Bozeman, MT 59718
PRICE: $460,000 STATUS: Active
BEDS: 3 BATHS: 3
MLS#: 404836
Welcome to 4320 Glenwood Drive Unit D, a beautifully maintained end-unit condo positioned adjacent to park space and trails in Bozeman’s desirable northwest side. This 3-bedroom, 2.5-bath home with an attached 2-car garage offers the perfect blend of comfort and functionality. Step inside to find warm, rich wood tones, a galley kitchen, a cozy dining area, and a well-utilized living room. The end-unit placement provides an open feel, while the sizeable front porch is the perfect place to unwind and take in breathtaking sunset views over the neighboring green space. Upstairs, the spacious primary suite overlooks the park and features a generous walk-in closet, dual vanities, and a floor-to-ceiling tile shower, creating a private retreat. Two additional guest bedrooms, a full bathroom, a dedicated laundry room, and extra storage space complete the second level. With immediate access to neighborhood trails and parks, and just minutes from shopping, dining, schools, downtown Bozeman, Montana State University, and year-round recreation, this home delivers convenience. This is low-maintenance living in a prime location, an exceptional opportunity to enjoy all that Bozeman has to offer.
View Property Details
Property Area: 1NW - Boz N of Main/W of 19th Subdivision: Flanders Creek
- 1015 Longbow Lane, Bozeman MT 59718 Laurel Glen
Bozeman, MT 59718
PRICE: $485,000 STATUS: Active
BEDS: 3 BATHS: 3
MLS#: 408542
From the Distinct & Spacious Slate Tile Entry to the Classic Wood Banister Staircase this Meticulously Maintained Condo is Thoughtfully and Skillfully Designed. Beautiful Red Oak Wood Flooring Leads to an Inviting Living Area with 9’ Ceilings and Tile-Surround Fireplace that Serves as a Striking Focal Point. The Updated Kitchen Showcases Top-quality Soapstone Countertops with Under Mount Sink, Bar Seating, Tile Backsplash and Stainless Steel Appliance Making it Ideal for Daily Living or Entertaining. Dining Room Access to the Back Patio with a Mature English Plum Tree and a Partitioned Fence Between Units for Added Privacy. Convenient Half Bath Rounds Out the Main Level. The Open Staircase with Soaring Ceiling and Abundant Light Leads to Spacious Primary Bedroom with Great Mountain Views and an En-Suite Bath Featuring Tiled Flooring, Linen Cabinet, Spacious Countertop, Wood Cabinets & Walk-in Closet. Two Additional Bedrooms Sharing a Full Bath are All Convenient to the Upper Level Laundry Closet with Great Shelving and Newer Washer & Dryer that Conveys. Additional Closets Provide Ample Storage Throughout. The Owners Have Diligently Maintained the Home with Newer Central Air Unit and Water Heater. And the Condo Association has Already Replaced the Roof and Siding, Eliminating Exterior Maintenance Concerns. This Small, Well-Run 4 Unit Association has a Strong Owner Occupancy Ratio Offering Added Peace of Mind. Don’t Miss this Turn-Key Home Conveniently Close to Shopping, Dining and Ideally Located for Easy Commuting.
View Property Details
Property Area: 1NW - Boz N of Main/W of 19th Subdivision: Laurel Glen


