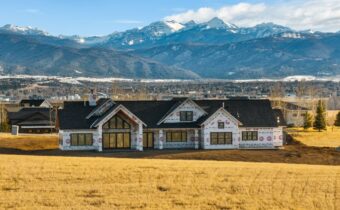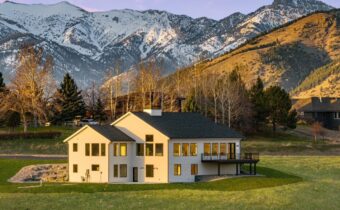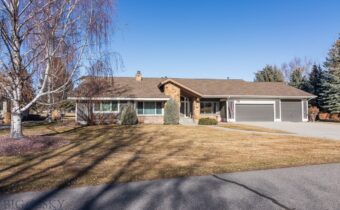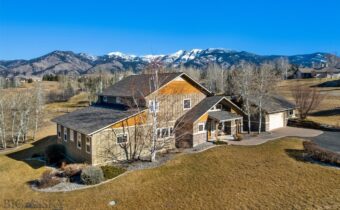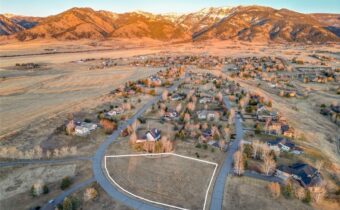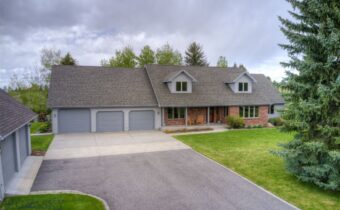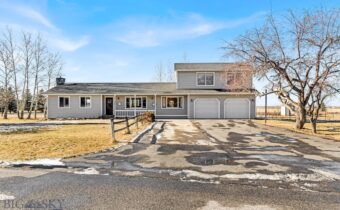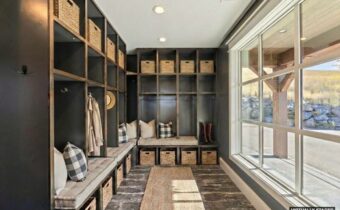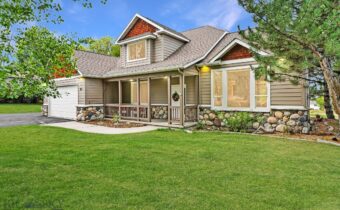- 749 Summer Ridge Road, Bozeman MT 59715 Summer Ridge
Bozeman, MT 59715
PRICE: $1,679,000 STATUS: Active
BEDS: 5 BATHS: 3
MLS#: 408976
Set on over 2.5 acres in the desirable Summer Ridge subdivision, this exceptional property captures sweeping Bridger Mountain views and the peaceful beauty of Montana living—just minutes from downtown Bozeman. Spanning approximately 4,420 square feet, the home offers 5 bedrooms, 3 bathrooms, and an oversized three-car attached garage. The main-level offers comfort and convenience with the primary bedroom and two additional bedrooms. Vaulted ceilings and expansive windows fill the main living area with natural light, while a raised-hearth gas fireplace adds warmth and character. The open layout flows seamlessly into a spacious kitchen featuring generous counter space and an inviting connection to the dining and living areas. Recent improvements enhance the home throughout, including new trim and updated interior and exterior doors for a fresh, cohesive finish. The renovated walk-out basement expands the home’s versatility with a beautifully updated bathroom, two bedrooms, a dedicated office, a large living area, bar space, and room for gym equipment—ideal for guests, recreation, and entertaining. Outdoors, enjoy the privacy of a park-like setting, expansive views, and unforgettable Montana sunsets. The property also features a newly built 1,200-square-foot detached shop with two 10-foot garage doors—perfect for storing recreational vehicles, creating a workshop, or housing all your Montana gear. 749 Summer Ridge Road offers space, serenity, and convenience in one remarkable setting.
View Property Details
Property Area: 2N - Boz Area N of I90/City Subdivision: Summer Ridge
- 685 Naya Nuki Drive, Bozeman MT 59715 Springhill Reserve
Bozeman, MT 59715
PRICE: $3,195,000 STATUS: Active
BEDS: 4 BATHS: 4
MLS#: 408701
Set against the breathtaking backdrop of the Bridger Mountains, this exceptional Springhill Reserve residence captures elevated Montana living at its finest. Situated on just over 1.5 acres within one of Bozeman’s most coveted communities, the property enjoys 49 acres of surrounding open space, a peaceful community pond, and close proximity to Riverside Country Club. Located just minutes from downtown Bozeman, the airport, and Bridger Bowl, this home offers an ideal balance of privacy, convenience, and unforgettable views. Designed for comfortable everyday living and effortless entertaining, the home features four bedrooms, a dedicated office, study/flex room, and a spacious media and recreation room. The main level welcomes you with a stunning foyer aligned to a dramatic four panel sliding glass door opening to the covered back patio. The primary ensuite serves as a private retreat with a soaking tub, walk in tile shower with dual shower heads, a large walk in closet, and direct patio access perfectly positioned to capture the views. A secondary main-level ensuite bedroom with a three-quarter bath offers ideal accommodations for guests or multi-generational living. Nearby, you’ll also find a dedicated office, along with a laundry room with an additional sink and convenient drop zone just off the garage. At the heart of the home, the open-concept kitchen, dining, and living area is anchored by a fireplace with a custom hearth and mantle, while expansive windows frame breathtaking mountain views. The chef’s kitchen features Thermador appliances, quartz countertops, a prep sink, and an impressive butler’s pantry with abundant storage and prep space. Two powder baths on the main level add convenience. Just off the living area, a media room with gorgeous custom double glass doors, built ins, and a beverage center creates the perfect entertainment space for movie nights and gathering. Upstairs, two bedrooms with walk in closets are separated by a versatile study/flex space and a full bathroom. A spacious heated three car garage includes an additional flex area, ideal for a home gym, workshop, or extra storage. Outdoor living shines with a private covered patio designed to capture sweeping Bridger Mountain views. This is more than a home, it is a front row seat to the lifestyle that defines Springhill Reserve living.
View Property Details
Property Area: 2N - Boz Area N of I90/City Subdivision: Springhill Reserve
- 94 Snowcat Drive, Bozeman MT 59715 Springhill Reserve
Bozeman, MT 59715
PRICE: $2,795,000 STATUS: Active
BEDS: 5 BATHS: 4
MLS#: 408688
Experience elevated Montana living in this exceptional 5-bedroom, 4-bath luxury residence spanning 5,242 square feet in the exclusive Springhill Reserve community. Perfectly positioned to capture breathtaking 360-degree panoramic views, this home blends refined elegance with the serenity of wide-open landscapes. Inside, expansive living spaces, abundant natural light, and thoughtfully designed layouts create an ideal setting for both everyday comfort and upscale entertaining. Three of the five spacious bedrooms feature private en-suite bathrooms, offering comfort and privacy for family and guests alike, while the primary suite provides a true retreat. The property features a heated garage and it wired for electric car charging. The inside of the home contains a built in speaker system, and the home is also wired for a security system. Located just minutes from dining, shopping, recreation, and outdoor adventure, you'll enjoy effortless access to everything Bozeman, Montana has to offer while returning home to unmatched tranquility. This is mountain luxury living at its finest.
View Property Details
Property Area: 2N - Boz Area N of I90/City Subdivision: Springhill Reserve
- 25 Riverside Drive, Bozeman MT 59715 Riverside Manor
Bozeman, MT 59715
PRICE: $1,480,000 STATUS: Active
BEDS: 3 BATHS: 3
MLS#: 408680
Spectacular views of the Bridger Mountain Range from this home, original developer's lot for Riverside Manor. End of the road privacy leading to this wonderful residence and lot. Single floor living in a Dan Kamp custom designed home. Formal living room with gas assisted wood burning fireplace. Custom rock features, south-facing sunny and warm feeling room. Large formal dining room capable of accommodating a large table, custom rockwork sunny south facing area. Large family room with a wall of windows facing the adjacent golf course and the Bridger Mountains, providing spectacular views. Large Primary bedroom with walk-in closets and attached primary bathroom. Two adjacent bedrooms all with custom features. Large kitchen with built-in dining area, island and a pantry. Laundry room with custom features. Attached heated three car garage with floor drain and access to huge attic storage areas. Covered patio with concrete deck providing dining or entertainment during three seasons. the home was designed for entertaining, with the bedrooms in one wing of the house while the balance of the house is sited in such a way to provide incredible views yet with privacy.
View Property Details
Property Area: 2N - Boz Area N of I90/City Subdivision: Riverside Manor
- 291 Evening Star Lane, Bozeman MT 59715 Spirit Hills
Bozeman, MT 59715
PRICE: $1,390,000 STATUS: Contingent
BEDS: 3 BATHS: 3
MLS#: 408390
Positioned in the highly sought-after Spirit Hills Subdivision in North Bozeman, 291 Evening Star offers an exceptional blend of space, views, and thoughtful updates. Set on +/- 1 acre, this property captures stunning, unobstructed views of the Bridger Mountains and the Gallatin Valley. Step through the main entrance into a grand vaulted living space where the living room, dining area, and kitchen flow seamlessly together, all framed by breathtaking mountain vistas. The updated kitchen is designed for both function and style, featuring a gas range with pot-filler, designated pantry, huge breakfast bar, and generous counter space. The living room is anchored by a gas fireplace, creating a warm and inviting focal point. Two steps below the living room, a cozy family room or den provides additional living flexibility, complemented by a private office space. This level also includes two bedrooms and a beautifully remodeled bathroom, complete with dual vanities and a walk-in shower. Upstairs, the entire level is dedicated to an impressive primary suite. This private sanctuary features a spacious bedroom, a private balcony, a large walk-in closet, and a remodeled ensuite bathroom with dual vanities, a soaking tub, and a walk-in shower. The oversized 3-car garage offers ample room for vehicles, yard equipment, and all your Montana adventure gear. A semi-finished basement space of approx. 1,200 sf presents excellent potential for a studio, workshop, or extra storage. Outdoor living is elevated by the expansive, brand-new deck (completed November 2025), which backs up to Spirit Hill Subdivision’s green space. Spirit Hills is home to its own trail system as well as a short drive from many Bridger Range trailheads. Additionally, the roof was just replaced in February 2026, offering added peace of mind. This Spirit Hills property delivers the rare combination of elbow room, views, and versatile living spaces just 10 minutes from Bozeman’s amenities.
View Property Details
Property Area: 2N - Boz Area N of I90/City Subdivision: Spirit Hills
- TBD Summer Ridge Road, Bozeman MT 59715 Summer Ridge
Bozeman, MT 59715
PRICE: $650,000 STATUS: Active
MLS#: 408646
Build your Montana dream home in Summer Ridge Subdivision, where space, views, and convenience come together on this exceptional 1.4-acre lot. Nestled in one of the area’s most established neighborhoods, this expansive lot offers room to breathe while remaining just minutes from downtown Bozeman. Enjoy stunning Bridger Mountain views, incredible sunsets, and the peaceful setting Summer Ridge is known for. With ample space for a custom home, outdoor living areas, and room to create your ideal landscape, this property provides the perfect canvas for your vision. This 1.4-acre parcel is one of the last remaining vacant lots and offers the opportunity to live the Montana lifestyle—close to trails, recreation, and all the amenities Bozeman has to offer, yet tucked away in a serene residential setting. Don’t miss this rare opportunity to secure acreage in Summer Ridge and bring your dream home to life.
View Property Details
Property Area: 2N - Boz Area N of I90/City Subdivision: Summer Ridge
- 2915 Branding Iron, Bozeman MT 59715 Ranch
Bozeman, MT 59715
PRICE: $1,899,000 STATUS: Active
BEDS: 4 BATHS: 4
MLS#: 408452
Experience the best of Montana living in this beautifully crafted custom home. Situated in the stunning foothills of the Bridger Mountains, this property offers over an acre of peacefulness and fantastic opportunities for entertaining. The main floor features a spacious primary bedroom with a well-appointed ensuite bathroom and a walk-in closet. The kitchen boasts attractive granite countertops, abundant oak cabinetry, and a comfortable eat-in area, perfect for casual dining. With plenty of room for guests, this home is ideal for hosting memorable gatherings. Upstairs, you'll find two additional bedrooms and a full bathroom. The downstairs area is exceptional, featuring a large bedroom suite, a 3/4 bathroom complete with a roomy sauna, and versatile bonus/game and media room spaces. This home also includes hardwood and tile flooring throughout, air conditioning, an alarm system, and a water softener. For parking and hobbies, there's an oversized 3-car heated attached garage, as well as the added benefit of a heated detached garage/shop with an office and a finished 225 sq ft heated bonus room above. Imagine unwinding on the expansive back deck and enjoying the beauty of the natural landscape, enhanced by beautiful mature trees and landscaping. New roof to be installed in 2026!
View Property Details
Property Area: 2N - Boz Area N of I90/City Subdivision: Ranch
- 3531 Amaranth Court, Bozeman MT 59718 Wildflower
Bozeman, MT 59718
PRICE: $779,000 STATUS: Contingent
BEDS: 5 BATHS: 3
MLS#: 408167
Looking for space, views, and room to breathe just outside of Bozeman city limits? 3531 Amaranth Court checks all the boxes and offers a unique blend of country living with city convenience. Situated on one full acre in Northwest Bozeman, with unbeatable farm views to the west and Bridger Mountain views to the east, this property delivers the kind of setting buyers search for when looking for privacy, open space, and scenic Montana landscapes. The main level showcases hardwood floors and an open-concept kitchen, dining, and living area, ideal for everyday living and entertaining. Cozy evenings are easy to imagine gathered around the gas fireplace, while two main-level bedrooms and a full bathroom provide functional, single-level living options. Upstairs, you’ll find two spacious bedrooms with panoramic views to the north, east, and west, capturing the Bridger Mountains and surrounding fertile farmland. A tiled three-quarter bathroom on the second level adds comfort and convenience. The basement offers a second living room, laundry area, flex room, and a non-conforming bedroom (no closet), creating flexible space for guests, a home office, or hobby room. An attached two-car garage provides room for vehicles and gear to support an active Bozeman outdoor lifestyle. Located just 9 minutes from Costco and North Bozeman amenities, this country property near Bozeman combines peaceful acreage living with easy access to town — and is ready for its next owners.
View Property Details
Property Area: 2N - Boz Area N of I90/City Subdivision: Wildflower
- 65 Naya Nuki Drive, Bozeman MT 59715 Springhill Reserve
Bozeman, MT 59715
PRICE: $3,000,000 STATUS: Active
BEDS: 5 BATHS: 5
MLS#: 408250
Experience the perfect blend of luxury, privacy, and Montana beauty in this custom-built 6,359 sq ft home nestled on over 4 pristine acres just minutes from downtown Bozeman and Yellowstone International Airport. With 5 spacious bedrooms and 4.5 bathrooms, this home was designed with comfort and flexibility in mind. The main-level primary suite offers a true retreat, featuring its own private laundry, a spa-inspired bathroom, and exclusive access to a private outdoor deck. Thoughtfully designed outdoor living spaces surround the home, including a cozy lounge area with a wood-burning fireplace, perfect for year-round entertaining. Upstairs, you'll find two large en-suite bedrooms and two full bathrooms, while the expansive walkout basement boasts an impressive bunk room with four built-in full-size beds, two additional bedrooms, a full bathroom, an office, and a family room with built-in surround sound. The lower level also opens to multiple outdoor living areas and includes plumbing for an additional bathroom, plus space already prepped for a sauna and cold plunge area or whatever your heart desires to create! Beyond the main residence, the property features a stunning barn structure ready for your custom interior build-out. With 1,215 sq ft of garage/warehouse space and 2,337 sq ft of office or habitable area (totaling 3,552 sq ft), the potential for this space is endless. Green thumbs will love the fully irrigated garden area, complete with a greenhouse, powered garden shed with water, and multiple raised garden beds—ready to support your growing goals. Wildlife frequently visits this peaceful property, and with recreation just outside your door, you’ll enjoy all the natural beauty Montana has to offer without sacrificing convenience—just 7 minutes to downtown Bozeman and 10 minutes to the airport.
View Property Details
Property Area: 2N - Boz Area N of I90/City Subdivision: Springhill Reserve
- 353 Little Wolf Road, Bozeman MT 59715 Spirit Hills
Bozeman, MT 59715
PRICE: $1,149,000 STATUS: Active
BEDS: 4 BATHS: 3
MLS#: 408006
Welcome to 353 Little Wolf — a Spirit Hills retreat in the foothills of the Bridger Mountains. Set on nearly three-quarters of an acre, this 2,998 sq ft, 4-bedroom, 3-bathroom home blends modern comfort with Montana’s natural beauty. With 2 bedrooms downstairs, another 2 bedroom upstairs including the Primary Bedroom Suite. Recently updated with new carpet, tasteful remodels, and a state-of-the-art TRANE heating and cooling system, the home is move-in ready and designed for all seasons. Inside, expansive windows frame valley sunsets and mountain views — nowhere more magical than the dining room affectionately called the “Snow Globe Room”, where winter dinners feel like stepping into a Hallmark movie. Outside, enjoy a private hot tub with daily visits from deer, and even the occasional moose wandering by. Practical perks include extra RV parking with 50-amp power, generous storage, and a welcoming neighborhood known for its peace, quiet, and friendly spirit. All this is just minutes from downtown Bozeman, Bridger Bowl skiing, and endless trails, offering both convenience and escape.
View Property Details
Property Area: 2N - Boz Area N of I90/City Subdivision: Spirit Hills


