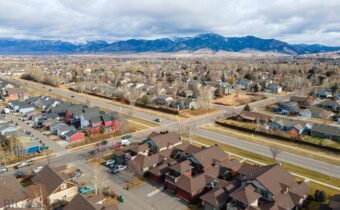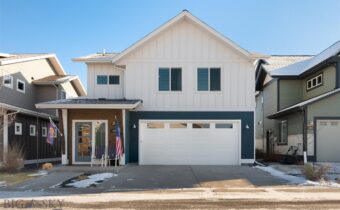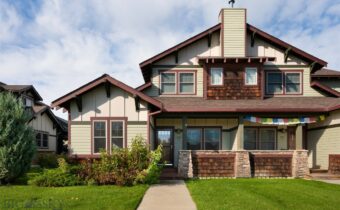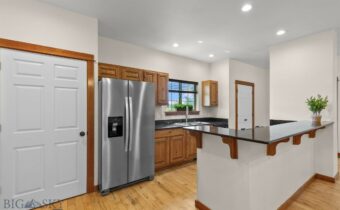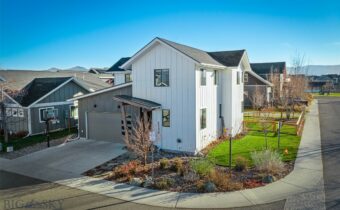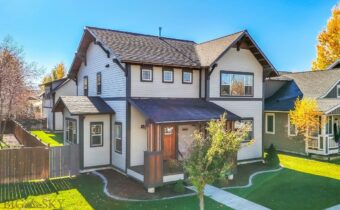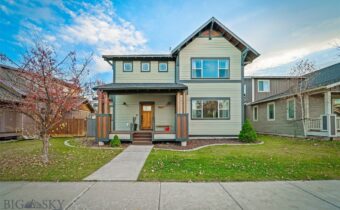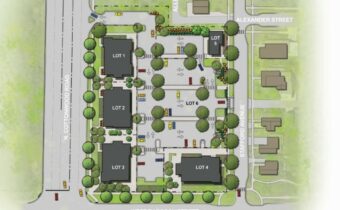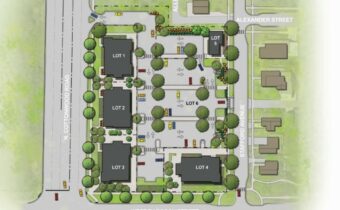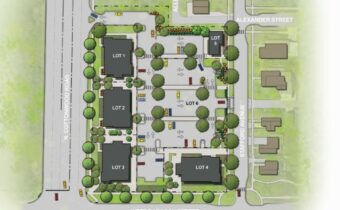From its lakeside pavilion to the 4 miles of biking/walking trails, Valley West Subdivision has been a charming addition to Bozeman. Centrally located within the community is Meyers Lake, a large 5 acre man-made lake stocked with Westslope Cutthroat Trout. Valley West is a large Multi-Phase subdivision with a variety of architectural styles and includes single family homes, townhomes and condominiums. Seamlessly blending outdoor amenities with thoughtful design, Valley West is a well-deserved recipient of the Sonoran Institutes “Building from the Best of the Northern Rockies” award.
Valley West is one of Bozeman’s newer neighborhoods located on the west side of the city. Construction in the neighborhood first began in 2002. The community is expected to include up to 1,630 living units ranging from condominiums, duplexes and town homes, to small and large single-family homes. The schools in the Valley West area are outstanding and include Meadowlark Elementary School (grades PK-5), Chief Joseph Middle School (grades 6-8), and Bozeman High School(grades 9-12). View other Bozeman Neighborhoods.
VIEW ALL BOZEMAN NEIGHBORHOODS
VALLEY WEST HOMES FOR SALE
- 275 N Ferguson Avenue, Bozeman MT 59718 Valley West
Bozeman, MT 59718
PRICE: $515,000 STATUS: Active
BEDS: 3 BATHS: 2
MLS#: 408453
Welcome home to this bright & spacious 3-bed, 2-bath condominium in a highly sought-after Bozeman neighborhood. Enjoy vaulted ceilings and an open layout with abundant natural light, a slate fireplace focal point, and quality finishes throughout. This condo comes with New Appliances, New Interior Paint, A New Furnace, New Carpet And New LVP Flooring! Move in ready and ready to go! Ideally located near parks, shopping, and great schools. Though the condo is upstairs on the top floor, the entire condo is on one single level. This versatile unit offers comfort, convenience, and exceptional value. Attached garage and tasteful upgrades make this a perfect primary residence or investment opportunity. Don’t miss your chance to own in this vibrant community!
View Property Details
Property Area: 1NW - Boz N of Main/W of 19th Subdivision: Valley West
- 420 Herstal Way, Bozeman MT 59718 The Lakes at Valley West
Bozeman, MT 59718
PRICE: $689,000 STATUS: Active
BEDS: 3 BATHS: 3
MLS#: 407919
Make this your new home in the ever popular neighborhood of The Lakes at Valley West. This architecturally designed floor plan is efficient and well appointed. There is a nice entry way with storage, a powder room and an open concept living, dining and kitchen. There are warm laminate floors throughout main level, up the stairs and into the loft and primary bedroom. The kitchen has stainless appliances with gas range and hood, full height backsplash and under cabinet lighting. There is abundant storage and a pantry! Abundant light and a gas fireplace in the living room. Upstairs is spacious with a versatile loft area for reading, relaxing, homework! The primary suite is generous in size, the bath has dual sinks and a walk in tiled shower with upgraded plumbing. There are 2 additional bedrooms and a large laundry room adjacent. Lots of closets and nooks for storage. This lot backs to a strip of open space maintained by the HOA, there is beautiful morning light on the covered rear patio. The Lakes at Valley West is conveniently located to town, schools, shopping and restaurants. There are 2 man-made lakes for recreational enjoyment with endless trails.
View Property Details
Property Area: 1NW - Boz N of Main/W of 19th Subdivision: The Lakes at Valley West
- 243 N Ferguson Avenue, Bozeman MT 59718 Valley West
Bozeman, MT 59718
PRICE: $499,900 STATUS: Contingent
BEDS: 3 BATHS: 2
MLS#: 407847
Experience easy, low-maintenance living in this beautifully maintained SINGLE-LEVEL condo in Bozeman’s desirable Valley West neighborhood. Thoughtfully designed with comfort & functionality in mind, this home features 9’ ceilings, alder cabinetry, wood, tile & slate flooring, and an open-concept layout that flows seamlessly between the kitchen, dining & living areas. The kitchen offers granite countertops, stainless steel appliances, ample storage, ans a large island with bar seating, while the living room centers around a dual-sided fireplace that extends to a covered outdoor patio, perfect for relaxing and/or entertaining. The private primary suite includes a walk-in closet & ensuite bath with dual vanities & a tub/shower combo, complemented by two additional bedrooms with mountain views & a full guest bath. A laundry area with upgraded washer/dryer adds convenience, and the detached OVERSIZED 2-car garage provides plenty of space for vehicles & gear. Enjoy access to Valley West’s community parks, trails & ponds, plus close proximity to dining, shopping, Montana State University, AND endless outdoor recreation including fishing, skiing & more.
View Property Details
Property Area: 1NW - Boz N of Main/W of 19th Subdivision: Valley West
- 332 N Cottonwood Road, Bozeman MT 59718 Valley West
Bozeman, MT 59718
PRICE: $495,000 STATUS: Active
BEDS: 4 BATHS: 3
MLS#: 407630
Welcome to your dream home at 332 Cottonwood Rd, Unit F, Bozeman, MT—a rare 4-bedroom, 3-bathroom condo with a spacious 1-car garage, perfectly blending modern luxury and Bozeman’s natural beauty. This meticulously maintained unit boasts fresh paint and plush new carpeting throughout, creating a bright and inviting atmosphere. The gourmet kitchen shines with sleek stainless-steel appliances and elegant granite countertops, ideal for both everyday meals and entertaining guests. Expansive windows frame breathtaking mountain views, showcasing the stunning Bridger and Gallatin ranges that define Bozeman’s iconic landscape. With generous living spaces, this condo is perfect for students, families, professionals, or investors seeking a prime location. Situated just minutes from Montana State University, you’ll enjoy easy access to campus, vibrant downtown Bozeman, and world-class outdoor recreation, including hiking, skiing, and fishing. The open-concept layout seamlessly connects the living, dining, and kitchen areas, enhancing both comfort and functionality. The main level also features a bedroom and ¾ bathroom, perfect for guests or a home office. Upstairs you will find the primary suite with an en-suite bathroom for added privacy. Two additional bedrooms connected to a convenient Jack & Jill Bathroom and a laundry area complete the second level. Don’t miss this opportunity to own a move-in-ready gem in one of Bozeman’s most desirable neighborhoods, Valley West. Schedule your showing today!
View Property Details
Property Area: 1NW - Boz N of Main/W of 19th Subdivision: Valley West
- 5392 Delft Way, Bozeman MT 59718 The Lakes at Valley West
Bozeman, MT 59718
PRICE: $789,000 STATUS: Contingent
BEDS: 4 BATHS: 3
MLS#: 407292
Beautifully maintained 4-bedroom home in The Lakes at Valley West—one of Bozeman’s most sought-after neighborhoods. Situated on a desirable corner lot, this property offers direct access to the neighborhood trail system and is just a half block from the community pond and park. The main level features an open, bright floor plan ideal for everyday living and entertaining. The upgraded kitchen includes soft sage cabinetry, a brand-new gas range, a beverage/wine fridge, floating shelves, stainless steel appliances, subway tile backsplash, under cabinet lighting and a generous pantry. A striking live-edge island with bar seating anchors the space. The adjacent living and dining area is spacious and is centered around a modern three-sided gas fireplace that adds both ambiance and architectural interest. Also on the main floor is a versatile bedroom that has been transformed into a moody, stylish office, offering flexibility for work or guests. The main-level half bath is a standout with fanciful designer wallpaper, custom paint, and upgraded fixtures, creating a bold and memorable powder room. The mud room off the 2-car garage is highly functional, featuring a utility sink, built-in cubbies for coats and gear, and a secondary entrance that leads directly to the fenced backyard, providing convenient access after gardening or outdoor activities. Upstairs, the primary suite includes a spacious walk-in closet and en-suite bathroom with a custom tile walk-in shower. Two additional bedrooms share a full hall bath, and an extra room—currently used as a nursery—offers excellent flex space that could be used for an office or hobbies. The backyard is beautifully landscaped with a variety of flowering plants, perennials, and raised garden beds equipped with drip irrigation and underground sprinklers. A covered back patio extends the living space and is perfect for enjoying warm summer evenings. Central air conditioning is a relatively new amenity to this home, added in 2023. This home offers thoughtful upgrades, modern finishes, and an exceptional location in one of Bozeman’s premier communities.
View Property Details
Property Area: 1NW - Boz N of Main/W of 19th Subdivision: The Lakes at Valley West
- 4468 Alexander Street, Bozeman MT 59718 Valley West
Bozeman, MT 59718
PRICE: $1,200,000 STATUS: Contingent
MLS#: 407085
Beautifully Updated Home with Income Potential in Sought-After Valley West! Welcome to this 3-bedroom, 3-bath home with a fully equipped 1-bedroom, 1-bath ADU. From the moment you arrive, you'll appreciate the perfect blend of comfort, style, and modern convenience this property offers. When you step inside, you will find sun-filled living spaces with fresh interior paint that enhances the home's warmth and charm. The open floor plan is ideal for everyday living or entertaining, while the spacious bedrooms on the second level provide comfort and flexibility. The luxurious primary suite features its own cozy fireplace, your perfect private retreat. The owners have thoughtfully upgraded most major features, including a brand-new roof, remodeled bathrooms, a newer HVAC system, and more, giving you peace of mind and move-in-ready convenience. The separate ADU (Accessory Dwelling Unit) above the two-car garage includes its own private entrance, parking space, bedroom, bathroom, and a full living area, perfect for generating rental income, hosting long-term guests, or serving as a private office or studio. Enjoy central AC in the main house, a low-maintenance backyard, and a location that’s just steps from scenic parks, trails, shopping, and dining. Whether you're looking for a versatile multi-generational home or a smart investment opportunity, this property truly has it all.
View Property Details
Property Area: 1NW - Boz N of Main/W of 19th Subdivision: Valley West
- 4468 Alexander Street, Bozeman MT 59718 Valley West
Bozeman, MT 59718
PRICE: $1,200,000 STATUS: Contingent
BEDS: 3 BATHS: 3
MLS#: 407084
Beautifully Updated Home with Income Potential in Sought-After Valley West! Welcome to this 3-bedroom, 3-bath home with a fully equipped 1-bedroom, 1-bath ADU. From the moment you arrive, you'll appreciate the perfect blend of comfort, style, and modern convenience this property offers. When you step inside, you will find sun-filled living spaces with fresh interior paint that enhances the home's warmth and charm. The open floor plan is ideal for everyday living or entertaining, while the spacious bedrooms on the second level provide comfort and flexibility. The luxurious primary suite features its own cozy fireplace, your perfect private retreat. The owners have thoughtfully upgraded most major features, including a brand-new roof, remodeled bathrooms, a newer HVAC system, and more, giving you peace of mind and move-in-ready convenience. The separate ADU (Accessory Dwelling Unit) above the two-car garage includes its own private entrance, parking space, bedroom, bathroom, and a full living area, perfect for generating rental income, hosting long-term guests, or serving as a private office or studio. Enjoy central AC in the main house, a low-maintenance backyard, and a location that’s just steps from scenic parks, trails, shopping, and dining. Whether you're looking for a versatile multi-generational home or a smart investment opportunity, this property truly has it all.
View Property Details
Property Area: 1NW - Boz N of Main/W of 19th Subdivision: Valley West
- TBD (Lot 5) N Cottonwood, Bozeman MT 59718 Valley West
Bozeman, MT 59718
PRICE: $495,000 STATUS: Active
MLS#: 406481
Brand new commercial development, Valley West Square, with great exposure on the northeast corner of Cottonwood and W Babcock Street. Major arterial to Gallatin High School with a thousand homes within blocks of this coveted location. B-1 zoning provides for a mix of retail and office uses with easy neighborhood accessibility. Common parking and all major utilities in place.
View Property Details
Property Area: 1NW - Boz N of Main/W of 19th Subdivision: Valley West
- TBD (Lot 2) N Cottonwood, Bozeman MT 59718 Valley West
Bozeman, MT 59718
PRICE: $895,000 STATUS: Active
MLS#: 406479
Brand new commercial development, Valley West Square, with great exposure on the northeast corner of Cottonwood and W Babcock Street. Major arterial to Gallatin High School with a thousand homes within blocks of this coveted location. B-1 zoning provides for a mix of retail and office uses with easy neighborhood accessibility. Common parking and all major utilities in place.
View Property Details
Property Area: 1NW - Boz N of Main/W of 19th Subdivision: Valley West
- TBD (Lot 3) N Cottonwood, Bozeman MT 59718 Valley West
Bozeman, MT 59718
PRICE: $1,100,000 STATUS: Active
MLS#: 406478
Brand new commercial development, Valley West Square, with great exposure on the northeast corner of Cottonwood and W Babcock Street. Major arterial to Gallatin High School with a thousand homes within blocks of this coveted location. B-1 zoning provides for a mix of retail and office uses with easy neighborhood accessibility. Common parking and all major utilities in place.
View Property Details
Property Area: 1NW - Boz N of Main/W of 19th Subdivision: Valley West


