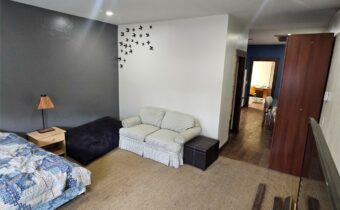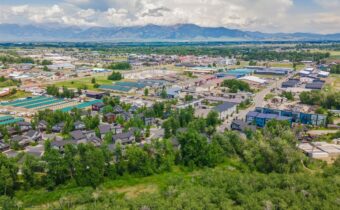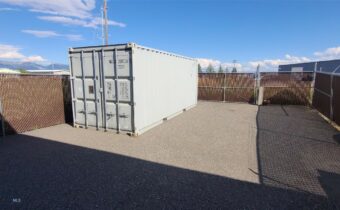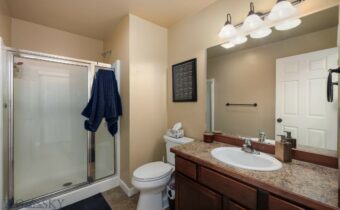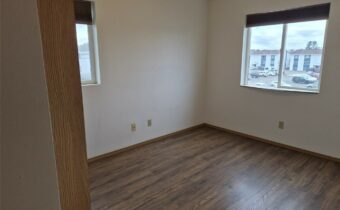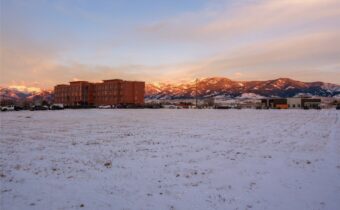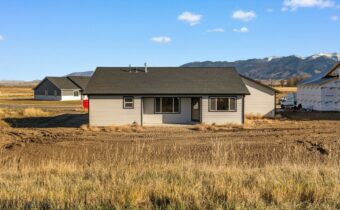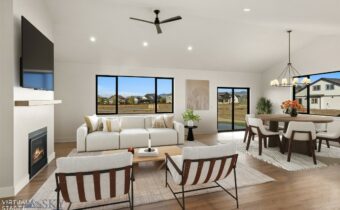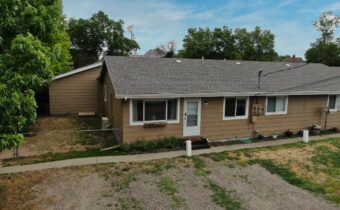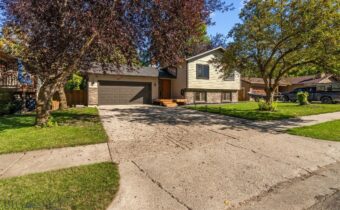- 152 & 154 Zoot Way, Bozeman MT 59718 Bozeman, MT 59718
PRICE: $975,000 STATUS: Active
MLS#: 407905
+- 4032 SF Commercial condo with finished apartment in Four Corners. Shop area is +- 3360 SF with two bathrooms. Four 12' wide, 14' high garage doors (front and back) with a single front door. Ceilings are 18' high in the shop area. 3-Phase power, radiant heat, R-43 ceiling insulation, R-21 wall insulation, 2x8 stud construction and metal siding. +- 672 SF office / apartment above the shop area with modern finshes. Both shop area and office / apartment share the same address, front door. There are two utility meters. New roof installed summer 2024.
View Property Details
Property Area: 2FC - Boz Area Four Corners
- 26 Locomotive Loop, Bozeman MT 59718 Railway Lofts & Cottages
Bozeman, MT 59718
PRICE: $645,000 STATUS: Active
BEDS: 3 BATHS: 3
MLS#: 407900
Enjoy the ease of a lock-and-leave lifestyle without sacrificing the space and privacy of a single-family home. Ideally positioned within the community, 26 Locomotive Loop is a well-maintained, detached condo offering a great start or productive investment opportunity. This 3-bedroom, 2.5-bath residence backs to a trail system leading to the Gallatin River, with mature trees providing exceptional privacy—an uncommon and highly desirable feature. The interior features quartz countertops, white cabinetry, and stainless steel appliances, creating a bright, modern kitchen that’s both functional and timeless. Upstairs, the conveniently located laundry sits just outside the spacious primary suite, which includes heated tile floors and a beautifully tiled walk-in shower. Two additional bedrooms are generously sized and feature ceiling fans, complemented by central air conditioning throughout the home. An extra-deep, attached single-car garage provides ample space for storage, gear, or seasonal items—adding even more practical value. Whether you’re seeking a low-maintenance primary residence or a smart investment in a high-demand area, this home offers comfort, convenience, and long-term potential in one exceptional package.
View Property Details
Property Area: 2FC - Boz Area Four Corners Subdivision: Railway Lofts & Cottages
- 170 Andrea Drive, Belgrade MT 59714 Other
Belgrade, MT 59714
PRICE: $369,900 STATUS: Active
MLS#: 407894
Prime Industrial & Office Space for sale in Belgrade. This versatile property offers approximately 1,800+/- square feet of combined warehouse and office space, perfect for businesses looking for a functional, secure, and convenient location. With approximately 800 sq. ft. of warehouse space and approximately 1000 sq. ft. of office space, this property is designed to meet a variety of industrial and commercial needs. This space is Ideal for storage, light manufacturing, or distribution. The warehouse is easily accessible with ample room for equipment and inventory. Office Space Includes 4 offices and one 3/4 bathroom, making it perfect for administrative functions, customer service, etc.. Light industrial zoning allows for a wide range of business operations, from manufacturing to warehousing and more. 30x40 Secure Yard Space with conex box is Fully enclosed, secure outdoor storage space for equipment, vehicles, or inventory. Easy access to major highways and Bozeman Yellowstone International Airport and the surrounding region, offering convenient transportation options. This property is ideal for businesses in need of a balanced combination of office and industrial space. Whether you're looking to expand, relocate, or start your business in a growing community, this space offers both practicality and security.
View Property Details
Property Area: 3N - Belgrade Area N of I90 Subdivision: Other
- 4665 Bembrick Street, Bozeman MT 59718 Bronzeleaf Condos
Bozeman, MT 59718
PRICE: $350,000 STATUS: Active
BEDS: 2 BATHS: 2
MLS#: 407885
Welcome to the desirable and well-kept Bronzeleaf Condos! Located on the 2nd floor, this nice unit features 2 bedrooms and 2 baths, a spacious living room with a gas fireplace and tile surround, stainless steel appliances, eat-in bar top, deck off of the living room and a large single car garage. All appliances convey including the washer and dryer. Enjoy the onsite gym! There's added security as a code is needed to get into the common door entrance. Excellent location near multiple parks, trails, and schools.
View Property Details
Property Area: 1NW - Boz N of Main/W of 19th Subdivision: Bronzeleaf Condos
- 1769 W Kagy Boulevard, Bozeman MT 59715 Hawks Ridge Condo
Bozeman, MT 59715
PRICE: $425,000 STATUS: Active
BEDS: 4 BATHS: 4
MLS#: 407883
Welcome to this spacious 4-bedroom, 3.5-bath condo located in Hawks Ridge Condominium complex—just minutes from Montana State University, downtown Bozeman. This three-story unit offers a thoughtful floor plan. The main level has the garage and 1 bedroom with an en-suite. Floor two features a kitchen, living area, and access to a deck to enjoy the amazing Bozeman summertime weather. The primary suite, located on the third floor, includes an en-suite bath and generous closet space. Along with two additional bedrooms. Whether you're looking for a primary residence, a home for your student, or a strong investment opportunity, this condo offers easy living in one of Bozeman’s most convenient locations.
View Property Details
Property Area: 1SM - Boz Main to Kagy Subdivision: Hawks Ridge Condo
- 3646 N 27th Avenue, Bozeman MT 59718 Certificate Of Survey COS
Bozeman, MT 59718
PRICE: $2,950,000 STATUS: Active
MLS#: 407879
Prime 2.822 acre development lot in booming northwest Bozeman! Set amidst one of the fastest growing areas in town, this lot is located next to or just minutes from numerous hotel properties, restaurants, class A retail and office spaces and major medical facilities. Convenient location is in the heart of the prime retail shopping area of Bozeman with major retailers such as Costco, Target and WinCo foods just a stone’s throw away. Easy access off I-90 at N 19th Ave. Excellent traffic counts on area roads. According to available documents – B-2 Community zoning in the new UDC vertical massing can potentially go to 90’ in height with up to 250’ of building width and allows for a variety of uses– buyer to verify. Only 7 miles from Yellowstone International Airport – which had 2.64 million passengers in 2024. 1 hour to Big Sky and Yellowstone Club/Moonlight Basin/Spanish Peaks resorts. Level building site, within city limits, sidewalks are in place. Subject to light covenants for commercial (non-residential) use only – no active POA. Buyer to verify all listing information independently and to their own satisfaction.
View Property Details
Property Area: 1NW - Boz N of Main/W of 19th Subdivision: Certificate Of Survey COS
- 1107 Melissa Way, Belgrade MT 59714 Meadowlark Ranch
Belgrade, MT 59714
PRICE: $599,900 STATUS: Active
BEDS: 3 BATHS: 2
MLS#: 407873
Discover this brand-new construction home in the Meadowlark Rancho Subdivision! As you step through the front door, you'll find an open concept living, dining and kitchen area. The kitchen has plenty of storage, including a spacious corner pantry and a large island. The private primary suite is secluded from the other bedrooms and features a private bath and walk in closet with custom built ins. At the front of the home, you'll find 2 additional bedrooms and 1 more bathroom. The large laundry/mudroom conveniently connects to the expansive 3 car garage!*some photos have been virtually staged
View Property Details
Property Area: 3B - Belgrade City Limits Subdivision: Meadowlark Ranch
- 161 Noble Peak, Bozeman MT 59718 Sierra Vista
Bozeman, MT 59718
PRICE: $999,900 STATUS: Active
BEDS: 4 BATHS: 3
MLS#: 407863
Welcome to 161 Noble Peak Drive, a warm and welcoming home in the highly desirable Sierra Vista subdivision of Bozeman. Here, modern style meets the natural beauty Montana is known for. As you step inside, you’re greeted by an open, light-filled living area with high ceilings that make the space feel bright and airy. The kitchen is both functional and stylish, featuring stainless steel appliances, quartz countertops, and plenty of counter and cabinet space—great for everyday living as well as hosting friends and family. The primary bedroom is a comfortable retreat with its own en-suite bathroom and a generous closet. The additional bedrooms offer flexible space for family, guests, a home office, or hobbies, giving you room to grow and adjust as your needs change. Outside, the landscaped yard is ready for relaxing evenings, summer barbecues, or quiet mornings with a cup of coffee. With pleasant views and direct access to a nearby walking trail, you can easily step out and enjoy the fresh air without going far from home. All of this comes with the convenience of being just minutes from local parks, trail systems, and Bozeman’s vibrant downtown, with its shops, restaurants, and community events. If you’re looking for a place that blends comfort, convenience, and access to the outdoors, 161 Noble Peak Drive is well worth a visit.
View Property Details
Property Area: 2SW - Boz S of City W of 19th Subdivision: Sierra Vista
- 105 N Yellowstone, Livingston MT 59047 Livingston Original Plat
Livingston, MT 59047
PRICE: $290,000 STATUS: Active
BEDS: 2 BATHS: 1
MLS#: 407862
Walk to Downtown from This Completely Updated End-Unit Condo Charming 852 sq ft end-unit just 3 blocks from Main Street puts you in the heart of downtown Livingston. This move-in ready condo features 2 spacious bedrooms, full bath, open living/dining area, and updated kitchen with built-in pantry. Recent renovations include new flooring, fixtures, paint, stove/range and mini-split AC unit. Enjoy reserved parking directly in front of your unit, private exterior storage, shared laundry, and communal fenced lawn area. South-facing unit with private alley entrance in quiet 8-unit building. Perfect for owner-occupants or investors seeking downtown rental opportunity. Prime location lets you walk to restaurants, shops, galleries, and all of Livingston's attractions - your car can stay parked!
View Property Details
Property Area: 6C - Livingston City Limits Subdivision: Livingston Original Plat
- 420 N 22nd Avenue, Bozeman MT 59718 West Park Addition
Bozeman, MT 59718
PRICE: $690,000 STATUS: Active
BEDS: 4 BATHS: 3
MLS#: 407857
Two primary suites, a spacious backyard, and a long list of recent upgrades set this superbly located Bozeman home apart. Nestled halfway down an established avenue - known for its mature trees lining the boulevards - and bordered by Durston Ave to the North, Kirk Park to the South, and a quiet little creek running the East property line; 420 N 22nd Ave is the perfect place to call “home.” The main level welcomes you with soaring ceilings and bright, open living and dining spaces that step out to a brand-new deck overlooking a fully fenced yard shaded by a weeping willow and other towering trees along the fence line. Two bedrooms that would also function well as office space, and a full bath round out this level. Downstairs is where the home really surprises: not one but two primary suites. Suite #1's bathroom features a jetted soaking tub with a tiled surround, dual shower heads, tile floors, and double vanity. Suite #1's bedroom features laminate flooring, a long bank of windows, and a walk-in closet. Suite #2 offers new carpet, walk-in closet, and an oversized bath with a double vanity and an indulgent tiled walk-in shower complete with its own dual heads, bench, and a bluetooth speaker in the overhead light with wall controls - see the linked 3D virtual tour for more angles. The upgrades continue both inside and out, including these highlights: 2025 brought interior & exterior paint, a new front door and rear slider, a new deck, refreshed front porch, new carpet and laminate flooring, and more. 2024 delivered a new roof & gutters, new skylights, updated entry/dining lighting, a stone walkway from the front porch to the sidewalk, new washer/dryer, and blackout bedroom blinds. Additional perks: whole-home A/C, a newly insulated oversized two-car garage with pegboard walls for your work and fencing for your pets. Wide side-yard gates flank the home, with a storage shed, and a large concrete patio pre-wired for a hot tub are all found in the backyard. If you’re after function, flexibility, and a yard made for lingering, this one checks all the boxes. Two blocks from the intersection of 19th & Durston; ~2 miles to MSU campus; ~1.5 miles to Main St; and within steps of Kirk Park’s grassy lawns, skate park, and baseball fields. You can get just about anywhere you need to go, fast, or just take it slow at 420 N 22nd. Be sure to check out the linked 3D virtual tour and set up your showing today!
View Property Details
Property Area: 1NW - Boz N of Main/W of 19th Subdivision: West Park Addition


