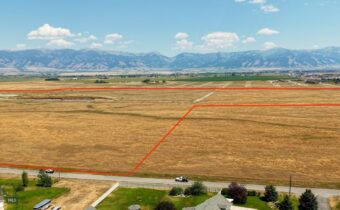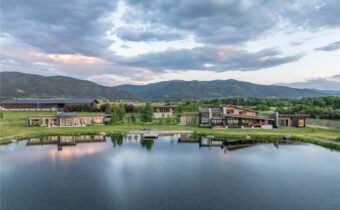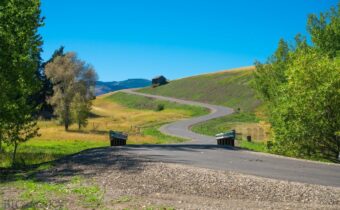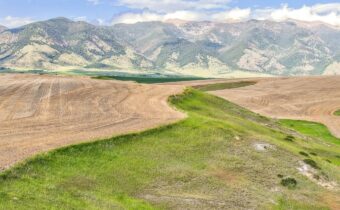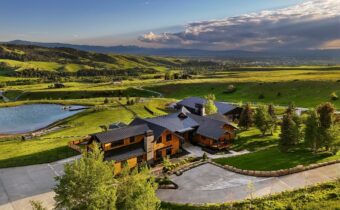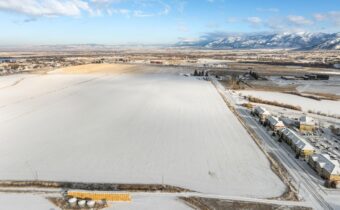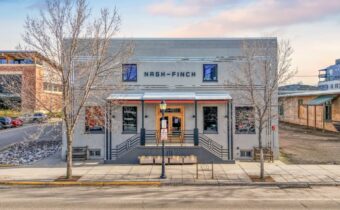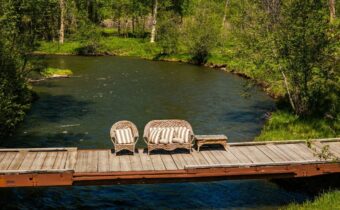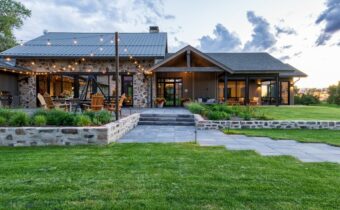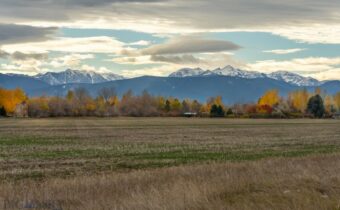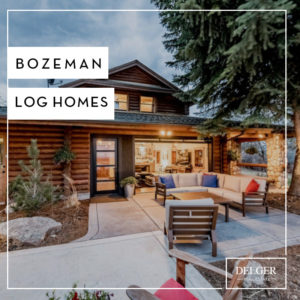 Log homes are a testament to the iconic architecture of the Old West. The appeal of log home style is that no two log homes are alike. Beyond design, the structural components of log homes vary in shape, size and style. Even the species of wood used in a log home can vary.
Log homes are a testament to the iconic architecture of the Old West. The appeal of log home style is that no two log homes are alike. Beyond design, the structural components of log homes vary in shape, size and style. Even the species of wood used in a log home can vary.
Many traditional log-built homes have been reimagined for contemporary lifestyle offering open floor plans filled with light and modern finishes. A popular option for new construction is to take old existing log structures down, and “restack” them on a modern foundation. This approach uses beautiful reclaimed beams, joists, boards, paneling and trim that has been ethically gathered from well-loved buildings in remote corners of the world, and repurposed in a newly constructed luxury log home.
Many Bozeman Log Homes for sale have views of the mountain ranges and open land surrounding the Gallatin Valley.
Contact our Bozeman Real Estate Agents if you would like additional information on log homes in Bozeman.
Bozeman Log Homes For Sale
- TBD Weaver Ln, Belgrade MT 59714 Other
Belgrade, MT 59714
PRICE: $25,000,000 STATUS: Active
MLS#: 404204
Stone Creek Subdivision is an entitled 170-acre master-planned community located along the future extensions of Collins Road and Weaver Road in Belgrade, Montana. Positioned in one of the Gallatin Valley’s most rapidly growing corridors, Stone Creek offers a well-balanced mix of residential uses with a total of 1,273 units, including 950 multifamily apartments, 217 single-family homes, 104 townhomes, and 2 commercial pads. The layout is designed to serve a broad range of housing needs while incorporating neighborhood-scale commercial space to support future residents. Located just minutes from downtown Belgrade and within a short drive to Bozeman, the subdivision offers convenient access to Interstate 90 and Bozeman Yellowstone International Airport. The property lies within the Belgrade School District, with multiple schools; such as Ridge View Elementary and Belgrade High School.. Everyday amenities such as grocery stores, restaurants, and healthcare services are readily available along Jackrabbit Lane, and regional retail centers in Bozeman are just 15 minutes away. Stone Creek is also well-positioned for outdoor and community-oriented living. The area provides access to parks, trails, and expansive recreation opportunities including fishing along the Gallatin River, hiking in the Bridger Mountains, and skiing within an hour’s drive. With infrastructure alignment along the Collins and Weaver road extensions and entitlements in place, Stone Creek Subdivision is a rare opportunity to develop at scale in a thriving Montana market.
View Property Details
Property Area: 3N - Belgrade Area N of I90 Subdivision: Other
- 240 Horsetail Road, Bozeman MT 59715 Minor Subdivision
Bozeman, MT 59715
PRICE: $24,500,000 STATUS: Active
BEDS: 7 BATHS: 6
MLS#: 403944
Welcome to Lightfell—Where light, land and water meet and life slows down. This premier Montana estate offers the perfect fusion of functional modern luxury and a deep connection with the 20 acres of land located just 10 minutes from downtown Bozeman. Completed in 2024 by Centre Sky Architecture and Bridger Builders, this remarkable property features over 13,200 SF of living space - 7,600SF of interior living with a 5,655 SF, 3-bed main residence, a 1,990 SF, 4-bed guest home and 5,600+/- SF of outdoor living spaces, plus, a 5,300 SF shop and sportsman’s lounge—all crafted for elevated everyday living and effortless entertaining. Every detail of the main home has been meticulously designed, from floor-to-ceiling windows framing panoramic views of four mountain ranges that surround the valley to the tranquil sight lines over your private 3-acre, stocked pond. Enjoy seamless indoor-outdoor living with heated patios, a sunken hot tub, outdoor gas fireplace, built-in grills, and beautifully manicured lawn and landscaping. Inside, the 3-bedroom main home features a sanctuary primary suite with vaulted ceilings, fireplace, spa-inspired bath with soaking tub and tile shower, and a generous walk-in closet complete with island and private laundry. An open-concept Great Room with temp-controlled wine gallery, home gym, two additional ensuite bedrooms and fenced raised garden beds round out this thoughtfully curated residence. The 4-bedroom guest home is ideal for hosting, offering two identical wings—each with a spacious large bedroom and bunk room—joined by a comfortable central living area. Guests can enjoy privacy without sacrificing connection. The 5,300 SF heated shop is a dream setup for Montana’s outdoor lifestyle. Two pull-through bays including one with 14'x15’ doors and an additional door to accommodate RVs, toys, and gear. Inside, the Sportsman’s Lounge provides a rustic gathering space with kitchenette, gas stove, and built-in safe. Additional amenities include a dog wash station, washer/dryer, and an upper level game room with billiards, foosball, and shuffleboard completed by a rooftop deck offering sweeping views of the Bridgers—perfect for summer sunsets or starry nights. This rare offering delivers privacy, space, and five-star living in one of Bozeman’s most exclusive neighborhoods with abundant wildlife and Bozeman Creek access.
View Property Details
Property Area: 2SE - Boz S of City E of 19th Subdivision: Minor Subdivision
- 13830 (Tract A-D) Cottonwood Road, Bozeman MT 59718 None
Bozeman, MT 59718
PRICE: $22,000,000 STATUS: Active
MLS#: 401887
Misty Creek Ranch, a rare jewel nestled in the beauty of Montana's pristine landscape. As you enter the 241 acre community, a winding paved road meanders through towering trees and over the gentle flow of South Cottonwood Creek. Ascending a gentle hill, past the historic granary, the landscape unfolds, revealing panoramic vistas of majestic mountains and sprawling valleys. This land has long served as a habitat for elk and a historical calving site while whitetail deer, native fish, turkeys, mule deer, and a variety of native birds add to the splendor. Your horses and livestock needs are accounted for with a barn, sheds, and a corral. A 3800 sq. ft. guest house is a testament to comfort and convenience. Perfectly located, Misty Creek Ranch is just 20 minutes to downtown Bozeman, 30 minutes to the international airport, and 40 minutes to Big Sky world-class resort. With its unparalleled beauty and boundless potential, this Montana jewel awaits, ready to welcome you home.
View Property Details
Property Area: 2SW - Boz S of City W of 19th Subdivision: None
- TBD Reese Creek Road, Belgrade MT 59714 None
Belgrade, MT 59714
PRICE: $18,750,000 STATUS: Active
MLS#: 408280
Spanning 805± acres and situated in an area rich with homesteading history, the property lies near the original Reese Creek settlement, one of the first agricultural communities in the Gallatin Valley. This historic ranch offers a combination of productive dryland agriculture, significant development flexibility, and unencumbered views of the Bridger Mountains. The landscape is a classic Montana tapestry of cultivated cropland interspersed with native grasses, draws, and pockets of cover. The ranch serves as a sanctuary for area wildlife. The diverse terrain and agricultural food sources support healthy populations of Hungarian partridge, pheasant, white-tailed deer, and antelope. The backdrop is defined by the dramatic peaks of the Bridger Mountain Range to the east and the Spanish Peaks to the south, offering postcard-quality vistas from nearly every vantage point on the ranch. Today, it offers the ultimate balance of rural solitude and urban convenience. Located just minutes from Bozeman-Yellowstone International Airport yet world's away in privacy, the property represents one of the largest remaining contiguous landholdings in the Belgrade area.
View Property Details
Property Area: 3N - Belgrade Area N of I90 Subdivision: None
- 354 Brass Lantern Court, Bozeman MT 59715 Minor Subdivision
Bozeman, MT 59715
PRICE: $16,525,000 STATUS: Active
BEDS: 7 BATHS: 5
MLS#: 402064
This exceptional 36.375-acre estate blends modern luxury with Montana’s breathtaking landscape, just over 4 miles from downtown Bozeman. The newly remodeled 9,787 sq. ft. residence, originally built in 1989 and transformed in 2022 by NVS Architects and Villa Homes, features seven bedrooms, four and a half bathrooms, and sophisticated, thoughtful design throughout. Expansive living spaces include a state-of-the-art kitchen, theater room, gym, bonus room, dedicated dog room with outdoor access and a stunning outdoor area with a covered patio, outdoor kitchen, firepit, and astroturf dog run. The main level is anchored by a vaulted great room with expansive windows framing mountain views, a gas fireplace, and a Restoration Hardware chandelier. The kitchen is a showpiece, outfitted with high-end BlueStar appliances, a large island, and a hidden prep kitchen with Miele and True appliances—perfect for seamless entertaining. The stunning main level primary suite includes spa bath, dual walk-in closets and a private office with covered patio. The lower level offers four bedrooms, two bathrooms, a large family room with a gas fireplace, and walk-out access to a private patio and playground, creating an ideal space for guests or multigenerational living. The upper level of the home features a large media room with wet bar, two bedrooms, ¾ bath and bonus room. Designed for year-round enjoyment, the outdoor areas seamlessly combine beauty and function. A warm mahogany deck provides a front-row seat to the mountains, while radiant heat in the surrounding tile ensures snow-free patios and walkways in winter. A 1.25-acre pond, greenhouse, heated driveways, a whole-home generator, and three gated entries with paved driveways enhance comfort and security. The 10,400 sq. ft. shop and showroom—fully redesigned in 2022—is a dream space for collectors, hobbyists, or business use. The shop features five car lifts, two gas heaters, and a dedicated workroom with a powder bath. The adjoining showroom offers an epoxy-finished floor, three stylish offices, a kitchenette, and an additional powder bath—ideal for professional operations, meetings, or displaying prized collections. With direct access to National Forest and the M Trailhead, this rare property offers the ultimate Montana lifestyle—private, convenient, and built for both adventure and elegance.
View Property Details
Property Area: 2B - Boz Area Bridger Cyn Subdivision: Minor Subdivision
- TBD Catamount & Davis, Bozeman MT 59718 None
Bozeman, MT 59718
PRICE: $14,000,000 STATUS: Active
MLS#: 408158
Development opportunity in great location. Zoned REMU offers many options for high density residential with a neighborhood commercial component. No water rights convey with the property. Buyer is responsible utilities and water/sewer. PRIOR TO CLOSING, SELLER WILL HAVE A NEW PLAT RECORDED FOR A LOT LINE RE-ADJUSTMENT WHICH WILL CHANGE THE ACERAGE OF THE SUBJECT PROPERTY TO APPROXOMATELY 56 ACRES +/-. Some photos show approximate boundaries, the boundary to be finalized prior to closing. All information is deemed reliable but not guaranteed. Buyers and buyer agents to verify all information.
View Property Details
Property Area: 1NW - Boz N of Main/W of 19th Subdivision: None
- 612 East Main Street, Bozeman MT 59715 Bozeman, MT 59715
PRICE: $13,750,000 STATUS: Active
MLS#: 404005
The iconic Nash-Finch Building presents a significant commercial opportunity in the heart of historic downtown Bozeman. Originally constructed in 1915 by renowned Bozeman architect Fred Willson, the Nash-Finch Building has long been a cornerstone of downtown commerce, dating back to Bozeman’s early days as a trade center and outpost. Much of the original character remains—brick walls, original oak floors, and a grand entryway preserve the historic charm of the structure. Fully restored in 2011 and further renovated over the past five years for high-end retail and office use, the building is in exceptional condition. Currently configured with one retail suite and three office suites, tenants benefit from everything downtown Bozeman has to offer: Main Street exposure, private off-street parking, full ADA accessibility, and walkability to all things downtown. With close proximity to Montana Ale Works, the Bozeman Public Library, and numerous parks and businesses, the location offers rare visibility and synergy within the community. The Nash-Finch Building stands as one of Bozeman’s finest historic commercial properties currently available—a unique opportunity for the investor or business who values location, quality, and timeless architectural character.
View Property Details
Property Area: 1SM - Boz Main to Kagy
- 5350 River Road, Bozeman MT 59718 Certificate Of Survey COS
Bozeman, MT 59718
PRICE: $13,750,000 STATUS: Active
BEDS: 2 BATHS: 3
MLS#: 402514
Nestled on 163± acres of pristine Montana landscape, 5350 River Road is a masterpiece of architectural harmony, seamlessly blending luxurious improvements with the breathtaking beauty of over one mile of Gallatin River frontage. Just ten minutes from vibrant downtown Bozeman, this sanctuary feels worlds apart, offering unparalleled tranquility and natural splendor. Crafted with natural stone and reclaimed wood, the elegant yet rustic residence merges effortlessly with its riparian surroundings, as if born from the land itself. Towering cottonwoods and aspens envelop the home, creating a private oasis bathed in soft, filtered light. Vibrant, artfully designed gardens bloom in harmony with Montana’s seasons, adding bursts of color to the native landscape. Step outside to the Gallatin River’s live waters, where world-class trout fishing awaits right at your doorstep. The property’s irrigated hay fields, mature trees, and serene riverfront foster a haven for wildlife, equestrian pursuits, and boundless recreation. Thoughtful improvements include an insulated shop, a pole barn for hay and equipment, and an outdoor riding arena framed by the river’s gentle flow. This rare estate balances productive agriculture, refined living, and outdoor adventure, all within easy reach of Bozeman’s cultural and culinary delights. 5350 River Road is more than a home—it’s a legacy, offering a life of timeless beauty and limitless possibility.
View Property Details
Property Area: 2FC - Boz Area Four Corners Subdivision: Certificate Of Survey COS
- 127 River Keep Road, Belgrade MT 59714 None
Belgrade, MT 59714
PRICE: $13,500,000 STATUS: Active
BEDS: 3 BATHS: 4
MLS#: 404047
Fronting on the exclusive East Gallatin River, one of the finest small water fisheries in the region, the East Gallatin River Preserve home was completed in 2023 by Yellowstone Traditions and offers more than 5,500 square feet of living space. The exterior features a combination of stone, wood, mortar, steel, and glass in a modern mountain style. High-end finishes give it a clean, refined look. Outdoor features include covered patios and a built-in BBQ area with clear expansive views of the Bridger Mountains. Inside, the main level begins with a foyer that opens into a large great room with a stone fireplace as the focal point. The great room, dining area, and kitchen share a bright, open layout with vaulted ceilings and large windows looking directly at the Bridger Mountain Range. The kitchen includes a dining island, Viking and Sub-Zero appliances, two farmhouse sinks, and a separate butler’s pantry for additional prep space and storage. The master suite faces the river and includes dual walk-in closets, double vanities and water closets both indoor and outdoor showers, and a private connection to an exercise room and a second office (convertible to additional bedrooms) overlooking a neighboring pond. Two en-suite guest bedrooms are also located on the main level, along with a beautiful powder room, two full bathrooms, and a half bath. The home includes a spacious four-car attached garage. Above the garage, there’s a vaulted bonus room that can be used as a game room, office, or extra bedroom. This space also includes a half bath and commanding views of the Bridgers. River Keep offers direct, private access right out the back door to 0.4 miles of the most productive stretches of the East Gallatin River. More than just river frontage, the river here shapes the entire character of the property. Mature cottonwoods and native grasses frame the overall landscape, while the steady sound of moving water adds to the property’s quiet, secluded feel. Wildlife is abundant, with whitetail deer, pheasants, ducks, and even an occasional moose frequenting the area. The East Gallatin River is one of southwest Montana's best-kept secrets for fly fishing. Much of the East Gallatin River flows through private land, meaning public access is limited. This restricted access keeps angler pressure low and fishing quality high. Despite its peaceful atmosphere, River Keep is just minutes from Bozeman, offering rare river access while not sacrificing everyday convenience.
View Property Details
Property Area: 3N - Belgrade Area N of I90 Subdivision: None
- TBD HARPER PUCKETT, Bozeman MT 59718 None
Bozeman, MT 59718
PRICE: $13,499,000 STATUS: Active
MLS#: 382114
Remarkable Bozeman investment opportunity! 178 Lot Plat approval, with all water entitlements attached. This property has unobstructed Bridger Mountain views, centrally located off Harper Puckett, and Cameron Bridge, only 10 minutes from Downtown Bozeman, and 10 minutes to the airport. A subdivision property with unmatched potential. Please call for showings and marketing packets. Buyer to verify all information.
View Property Details
Property Area: 1NW - Boz N of Main/W of 19th Subdivision: None


