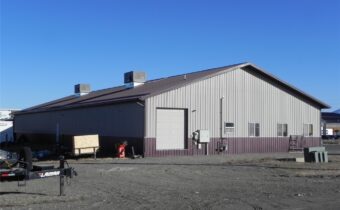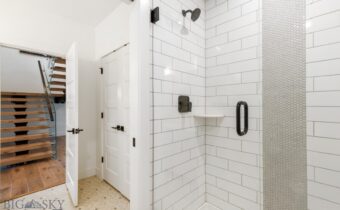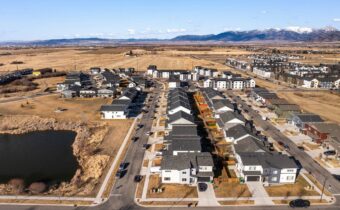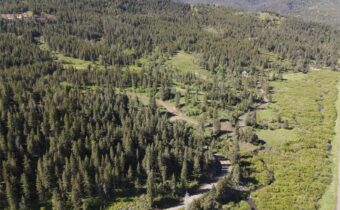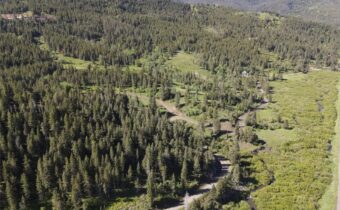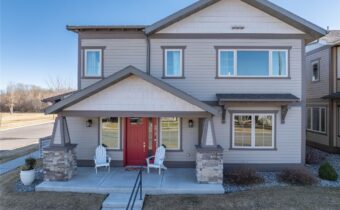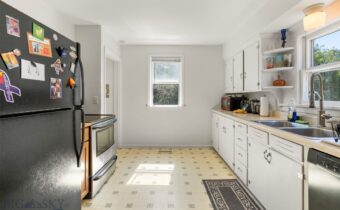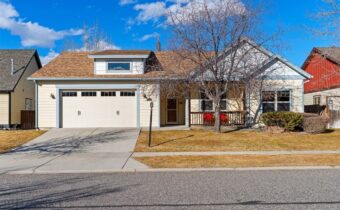- 805 N Ida Avenue, Bozeman MT 59715 Other
Bozeman, MT 59715
PRICE: $2,200,000 STATUS: Active
BEDS: 2 BATHS: 2
MLS#: 408792
Introducing Bozeman Yards — Bozeman’s most exceptional new address and the highest standard of luxury construction available on the market. Perfectly positioned in the heart of the vibrant Mill Arts District on the Northeast side, Bozeman Yards offers an unrivaled living experience where world-class design, premium finishes, and curated amenities come together in a way that no other development in town can match. These architecturally striking condos feature elevated finishes inspired by Montana’s natural beauty, with oversized windows framing panoramic Bridger Mountain views - each interior space is matched with an equally appealing outdoor space designed for year-round enjoyment. Residents enjoy exclusive access to The Yards Club, a one-of-a-kind private spa and wellness retreat featuring a plunge pool, sauna, cold plunge, fitness studio, and owner’s lounge. With thoughtfully designed landscaping, nearby trail systems, and walkability to both downtown Bozeman and Story Mill Park, this is the most connected, design-forward, and amenity-rich living experience available. Reserved parking, private storage, and a community-focused design complete the vision—Bozeman Yards is truly defining a new standard of excellence. Bozeman Yards 209 is a stunning 2 bed, 2 bath residence featuring an outdoor terrace designed for sophisticated entertaining. Buyers can select from an array of designer-curated finish packages to create their ideal living environment. Crafted for seamless flow and optimal function, the open-concept layout showcases unobstructed Bridger Mountain vistas through large picture-frame windows that elegantly integrate indoor and outdoor living. Call today to learn more about Bozeman Yards!
View Property Details
Property Area: 1NE - Boz N of Main/E of 19th Subdivision: Other
- Lot 5 Francham, Bozeman MT 59715 The Preserve at Aspen Springs
Bozeman, MT 59715
PRICE: $975,000 STATUS: Active
MLS#: 408790
Rare 1-Acre Lot in Southeast Bozeman's Preserve at Aspen Springs. Welcome to one of just 9 homesites in The Preserve at Aspen Springs, a coveted small community on Bozeman's desirable south side. This exceptional 1-acre lot offers panoramic views of Mount Ellis, Frog Rock and the Gallatin and Madison Mountain Ranges. A 110-acre conservation easement directly in front of the lot guarantees forever protected views, wildlife, wildflowers and outdoor recreation with private walking trails and cross-country skiing trails. Enjoy the best of both worlds: secluded privacy and open space, all just minutes from Bozeman's top-rate schools, dining, shopping and amenities. With only 4 existing homes and several multi-lot owners, this low-density neighborhood ensures unmatched tranquility and natural beauty. A rare opportunity to build your dream home in one of Bozeman's most scenic and protected setting. Truly, one of Bozeman's last best lots!.
View Property Details
Property Area: 2SE - Boz S of City E of 19th Subdivision: The Preserve at Aspen Springs
- 77 Laura Louise, Bozeman MT 59718 Bozeman, MT 59718
PRICE: $550,000 STATUS: Active
MLS#: 408759
Here is your chance to own of the best run, well established and profitable archery shops in the area. The original owners have run this company for over 24 years and are now looking to retire. The building was built in 2010 just for the business and is set up perfectly. The total square footage of the building is 17280 which is divided up into two floors at 8640 each. The main level is split basically in half with retail and offices and the other half if indoor ranges. The full basement has 12 foot ceilings and also set up as a range. All inventory is current model year and they carry brands like Hoyt, Bowtech, PSE, Darton, and Bear to just name a few. Value of inventory will be in addition to the purchase price. Business can be purchased separately from the building also for $550,000 + current inventory. Business can also be relocated to a different location. Business and building listing MLS 408590
View Property Details
Property Area: 2FC - Boz Area Four Corners
- 557 St Andrews, Bozeman MT 59715 Bridger Creek in Bozeman
Bozeman, MT 59715
PRICE: $1,995,000 STATUS: Active
BEDS: 6 BATHS: 5
MLS#: 408754
Start 2026 strong with a rare opportunity to live beautifully while your home works for you. This exceptional luxury residence includes a high-performing ADU generating up to $7,100 per month, offering a powerful combination of lifestyle and income. Set in the scenic foothills of the Bridger Mountains, just north of Bridger Creek Golf Course, 557 St. Andrews Drive captures the essence of Bozeman living—privacy, convenience, and sweeping views of the Bridger, Gallatin, and Spanish Peaks. With nearly 5,700 square feet of thoughtfully designed space, this custom home offers 6 bedrooms and 4.5 bathrooms, including a private third-level guest suite currently operating as a successful short-term rental. Ideal for visitors or income generation, the guest quarters are accessed through a shared oversized mudroom, providing separation without sacrificing ease of use. The main level is light-filled and inviting, featuring soaring ceilings, oversized windows, and an open-concept layout designed for both everyday living and entertaining. The showpiece kitchen is outfitted with Monteriors quartz countertops, gold and white Café appliances, and a refined aesthetic curated by Sanctuary Interior Design—complete with designer lighting, wallpaper, and hand-selected furnishings. A formal dining room, dedicated office, expansive entertaining deck, and a serene primary suite with dual walk-in closets and a spa-like en suite complete this level. A striking cantilevered staircase with glass balustrades leads to the lower level, where you’ll find a second living area, three additional bedrooms, two full bathrooms, and a flexible space ideal for a gym, playroom, or creative studio. Outside, unwind in the hot tub while soaking in panoramic mountain views. Additional features include a three-car attached garage, dual water heaters, generous storage, and quality craftsmanship throughout. Just minutes from Downtown Bozeman, Bridger Mountain trails, and year-round outdoor recreation, this home seamlessly blends refined design, income potential, and Montana’s natural beauty.
View Property Details
Property Area: 1NE - Boz N of Main/E of 19th Subdivision: Bridger Creek in Bozeman
- 926 Abigail Lane, Bozeman MT 59718 Boulder Creek
Bozeman, MT 59718
PRICE: $560,000 STATUS: Active
BEDS: 3 BATHS: 3
MLS#: 408748
Wake up to water views, open skies, and the calm of nature right outside your door at 926 Abigail Lane, Unit A. Set across from a peaceful pond and open green space, this beautifully designed condo blends modern comfort with the relaxed Bozeman lifestyle buyers crave. Inside, sunlight pours through an open floor plan where the kitchen flows effortlessly into the living and dining areas — perfect for cozy mornings, lively gatherings, and everything in between. Contemporary finishes, stainless steel appliances, and smart storage elevate everyday living, while thoughtful details like generous closets and a dedicated laundry area add ease and functionality. Step outside for morning strolls around the ponds, evening sunsets over open space, and quick access to nearby parks, trails, and local favorites. Whether you’re searching for a serene primary home, a low-maintenance retreat, or a smart investment, this is where comfort meets Montana beauty.
View Property Details
Property Area: 1NW - Boz N of Main/W of 19th Subdivision: Boulder Creek
- 770 Mountain Moose Road, Bozeman MT 59715 None
Bozeman, MT 59715
PRICE: $4,995,000 STATUS: Active
BEDS: 1
MLS#: 408744
Introducing one of the best last places and you have the opportunity to call it home!! This 129.49 +/- acre parcel waits the sophisticated buyer who is looking for the ideal purchase of a large tract of unencumbered land – no HOA’s, no CCR’s, and 15 minutes from downtown Bozeman. It includes a 1,700 sq ft one bedroom/one bath carriage house ready for occupation. A 3200 sq ft barn with two horse stalls, two separate fenced horse corrals and multiple riding trails exist onsite. All the infrastructure is developed: electrical power to all structures including the building pad; three wells drilled, two are in operation; two septic fields permitted/installed, one is in operation; all driveways/interior roads developed and maintained. The only thing left to do is to get your dream under construction. There are multiple water features including a ¼ mile of Rocky Creek frontage, several natural ponds, a small lake, and multiple creeks/streams/natural springs. Being a natural sanctuary for a diverse population of wildlife – moose, elk, deer, bear, sandhill cranes, songbirds, and waterfowl to name a few and this is due to the fact that this property exists within the Greater Yellowstone Ecosystem. There is nowhere in the world as unique as the Greater Yellowstone Ecosystem with its vast mountain ranges, the largest concentration of wildlife in the lower 48 states, its scenic beauty and Bozeman’s ever- growing economic value. It’s all waiting for that right buyer who is independent, knows economic value, seeks privacy, serenity, and has respect for the bounty that mother nature has provided. Listed at $4,995,000 with conveyance of remaining gas, oil and mineral rights (that’s less than $39K per acre with structures). Call today for your exclusive showing of this best last place.
View Property Details
Property Area: 2T - Boz Area Trail Crk Subdivision: None
- 770 Mountain Moose Road, Bozeman MT 59715 None
Bozeman, MT 59715
PRICE: $4,995,000 STATUS: Active
BEDS: 1 BATHS: 1
MLS#: 408743
Introducing one of the best last places and you have the opportunity to call it home!! This 129.49 +/- acre parcel waits the sophisticated buyer who is looking for the ideal purchase of a large tract of unencumbered land – no HOA’s, no CCR’s, and 15 minutes from downtown Bozeman. It includes a 1,700 sq ft one bedroom/one bath carriage house ready for occupation. A 3200 sq ft barn with two horse stalls, two separate fenced horse corrals and multiple riding trails exist onsite. All the infrastructure is developed: electrical power to all structures including the building pad; three wells drilled, two are in operation; two septic fields permitted/installed, one is in operation; all driveways/interior roads developed and maintained. The only thing left to do is to get your dream under construction. There are multiple water features including a ¼ mile of Rocky Creek frontage, several natural ponds, a small lake, and multiple creeks/streams/natural springs. Being a natural sanctuary for a diverse population of wildlife – moose, elk, deer, bear, sandhill cranes, songbirds, and waterfowl to name a few and this is due to the fact that this property exists within the Greater Yellowstone Ecosystem. There is nowhere in the world as unique as the Greater Yellowstone Ecosystem with its vast mountain ranges, the largest concentration of wildlife in the lower 48 states, its scenic beauty and Bozeman’s ever- growing economic value. It’s all waiting for that right buyer who is independent, knows economic value, seeks privacy, serenity, and has respect for the bounty that mother nature has provided. Listed at $4,995,000 with conveyance of remaining gas, oil and mineral rights (that’s less than $39K per acre with structures). Call today for your exclusive showing of this best last place.
View Property Details
Property Area: 2T - Boz Area Trail Crk Subdivision: None
- 3012 Cattail Street, Bozeman MT 59718 Cattail Creek
Bozeman, MT 59718
PRICE: $877,000 STATUS: Active
BEDS: 4 BATHS: 4
MLS#: 408736
Directly across from the beautiful Mathew Madison Park with open space and exceptional Bridger Mountain views, this 2,406± SF, 4-bedroom home delivers a level of finish rarely found at this price point. Many builder upgrades elevate the interior: reclaimed wood accents, slate floors, architectural beam detail, stacked-stone gas fireplace, granite bar, designer lighting, and a modern fireplace feature. The layout offers strong flexibility with two private suites, one on the main level and one upstairs flex bedroom that could be used as a family or game room. Both bedrooms feature large walk-in closets, baths featuring dual sinks and oversized 9' tiled walls with a bench in both showers! Two additional bedrooms, a full bath with soaker tub, and upper-level laundry complete the floor plan. Large windows frame the mountain views and bring in consistent natural light. Built for efficiency and durability with triple-pane windows, a heated garage and a partially fenced yard. Low-maintenance living with a prime park-front setting with quick access to trails, dining, and daily conveniences. A smart buy for both lifestyle and long-term value!
View Property Details
Property Area: 1NW - Boz N of Main/W of 19th Subdivision: Cattail Creek
- 98 N Quaw Boulevard, Belgrade MT 59714 Crescent Addition
Belgrade, MT 59714
PRICE: $399,900 STATUS: Active
BEDS: 2 BATHS: 1
MLS#: 408735
Located in the heart of Belgrade, this charming 2-bedroom, 1-bath single-family home sits on just over a quarter-acre corner lot. 98 N. Quaw Blvd is only one block from Main Street, putting restaurants, coffee shops, stores, and schools just steps away. Full of potential and with Downtown District zoning, it allows for a multitude of different uses. The main level features a cozy living room, one bedroom, an additional versatile room, a kitchen, and a full bath. Upstairs, the finished attic—equipped with a mini split for year-round comfort—has been transformed into a bedroom or loft area. The Property is being sold in “As-Is” condition. Don’t miss your chance to explore this incredible property and envision all the possibilities! New roof installed October 2025.
View Property Details
Property Area: 3B - Belgrade City Limits Subdivision: Crescent Addition
- 93 Cedar Shade Ln., Bozeman MT 59718 North Star
Bozeman, MT 59718
PRICE: $599,000 STATUS: Active
BEDS: 3 BATHS: 2
MLS#: 408731
Welcome to this spacious and beautifully maintained 3-bed, 2-bath home in the highly sought-after North Star subdivision near Four Corners. This location offers the perfect blend of neighborhood comfort and easy access to Bozeman, Big Sky, and outdoor recreation. Inside, you’ll find an inviting open layout, well-kept finishes, and a floor plan that balances functionality with comfort. The bedrooms are generously sized, and the primary suite provides a quiet retreat with its own private bath. A standout feature of this property is the large, oversized garage—ideal for vehicles, gear, storage, or a workshop setup. Outside, the well-maintained yard offers room to relax, garden, or entertain, with mature landscaping that enhances the home’s curb appeal. This is a fantastic opportunity to own a move-in-ready home in a friendly neighborhood known for its parks, trails, and convenient location.
View Property Details
Property Area: 2FC - Boz Area Four Corners Subdivision: North Star


