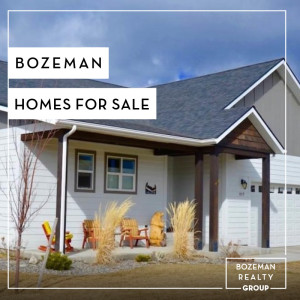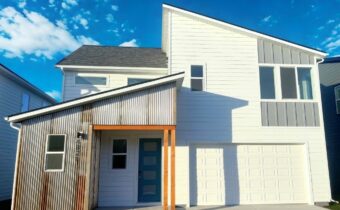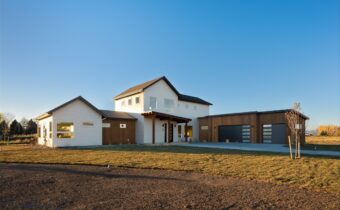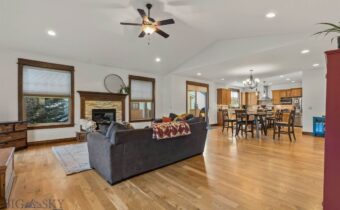 Current Bozeman, MT Homess for sale. To search additional Bozeman Homes currently available for sale, please refine your search by selecting the drop-down filters below. If you are not familiar with Bozeman, read our article on Bozeman Neighborhoods, and learn more about the Bozeman Real Estate Market.
Current Bozeman, MT Homess for sale. To search additional Bozeman Homes currently available for sale, please refine your search by selecting the drop-down filters below. If you are not familiar with Bozeman, read our article on Bozeman Neighborhoods, and learn more about the Bozeman Real Estate Market.
BOZEMAN HOMES FOR SALE
- 2701 Snapdragon Street, Bozeman MT 59718 Harvest Creek
Bozeman, MT 59718
PRICE: $665,000 STATUS: Active
BEDS: 3 BATHS: 3
MLS#: 408575
2701 Snapdragon St is a classic Harvest Creek residence nestled in one of Bozeman’s most sought-after neighborhoods. This well-designed home blends comfortable everyday living with the convenience of central Bozeman location, just minutes from downtown, parks, schools, shopping, trails, and all the amenities that make this community so desirable. Big Bridger views are the icing on the cake! Step inside to discover a thoughtful layout featuring generous living spaces and natural light throughout. The open-plan kitchen and living area provide the ideal setting for daily life and entertaining alike, flowing seamlessly to the large backyard - a perfect backdrop for summer gatherings, gardening, or quiet evenings under Montana skies. Here's the really good news...the roof and HVAC have been replaced in recent years and the exterior has fresh paint as well! Stainless appliances are recent, lighting is upgraded, and laminate flooring flows from room to room throughout the house. No carpet! The backyard features a shed for tools, taking that brand of necessary clutter out of the garage. Underground sprinklers help maintain the beautiful lawn. The driveway is south-facing, which comes in really handy when the snow is falling. What's not to love in a neighborhood known for mature trees, friendly streets, and strong community appeal?Whether you’re buying your first home, upgrading for growing needs, or investing in Bozeman’s strong real estate market, 2701 Snapdragon St delivers comfort, location, and long-term value.
View Property Details
Property Area: 1NW - Boz N of Main/W of 19th Subdivision: Harvest Creek
- 7180 Tepee Ridge Road, Bozeman MT 59715 Other
Bozeman, MT 59715
PRICE: $10,500,000 STATUS: Active
BEDS: 3 BATHS: 3
MLS#: 408567
Tepee Ridge Homestead is a rare and serene mountain estate located in the heart of the highly coveted Bridger Canyon, offering the perfect balance of privacy, space, and proximity. Just 10 minutes from downtown Bozeman and Bridger Bowl Ski Area, this exceptional property spans approximately 97 deeded acres of rolling mountain meadows framed by sweeping, unobstructed views of the Bridger Range and Spanish Peaks. At the center of the property is a beautifully designed 5,386± square-foot Western contemporary residence, thoughtfully laid out for comfortable single-level living. The home features three well-appointed bedrooms and two-and-a-half bathrooms, with expansive living and dining areas that create an inviting atmosphere for both everyday living and entertaining. Large windows throughout capture the surrounding landscape and bring the outdoors in, while the home’s flow and scale provide a sense of warmth and ease. An expansive covered back patio extends the living space outdoors and showcases stunning southern views—an ideal setting for hosting gatherings, enjoying peaceful mornings, or taking in Montana’s unforgettable sunsets. Whether entertaining friends or savoring quiet moments, this space highlights the property’s remarkable setting. Located adjacent to the main residence, a charming 1,441± square-foot guest house offers two bedrooms and two bathrooms, providing a private and comfortable retreat for family and guests. Additional improvements include a greenhouse, a large shop, and a toy barn, offering abundant space for hobbies, recreation, storage, and outdoor pursuits. Tepee Ridge Homestead is a truly special offering—an expansive, private mountain retreat that captures the beauty of Montana living while remaining conveniently close to world-class recreation, dining, and culture in Bozeman.
View Property Details
Property Area: 2B - Boz Area Bridger Cyn Subdivision: Other
- 520 Balsam Drive, Bozeman MT 59718 Hyalite Ranch Subdivision
Bozeman, MT 59718
PRICE: $3,300,000 STATUS: Active
BEDS: 5 BATHS: 4
MLS#: 408479
Set in Hyalite Ranch and positioned beside 8.86 acres of subdivision open space and trail systems, this home delivers expansive eastern and western views with a modern layout built for real entertaining and real life. Offering 5 bedrooms, 4 bathrooms, and 4,187 SF of finished living space, the floorplan is bright, intentional, and loaded with the kind of function buyers pretend they don’t care about until they see it. The main level is anchored by a soaring great room with a gas fireplace and walls of glass that pull the landscape into the living space. The kitchen is equal parts statement and workhorse with a Thermador appliance package (gas range, double ovens, refrigerator, dishwasher), quartz surfaces with a quartz backsplash, and a large island designed for gathering. A walk-in pantry adds serious capacity, including space for a secondary fridge/freezer setup and storage that actually keeps counters clear. Finishes throughout are elevated and intentional, including designer lighting selections sourced from brands such as Arhaus, bringing a polished, curated feel that sets this home apart from the usual “builder-basic” look. A standout flex feature is the main-level office with a closet, making it a true bedroom option when needed. The owner’s suite is a genuine retreat with a custom closet system and a spa bath featuring in-floor heat, because stepping onto cold tile in Montana is a cruel joke no one asked for. Utility spaces are elevated here: the mudroom is a high-end gear gallery with an exceptional amount of built-in storage for coats, boots, bags, and all the “where do we put this” items. The laundry room is oversized with abundant linen storage and ample folding and staging space, the kind that makes daily life smoother instead of chaotic. And then there’s the garage situation, which is frankly ridiculous in the best way: a 2-car garage (800 SF, 32' x 25') plus an RV garage bay (682.5 SF, 39' x 17'6"), giving you space for vehicles, toys, tools, and the lifestyle that comes with them. HOME COMES FULLY LANDSCAPED AND SHALL BE INSTALLED WHEN WEATHER PERMITS.
View Property Details
Property Area: 2SW - Boz S of City W of 19th Subdivision: Hyalite Ranch Subdivision
- 9200 River Road, Bozeman MT 59718 Edgewater Acres
Bozeman, MT 59718
PRICE: $1,170,000 STATUS: Active
BEDS: 4 BATHS: 3
MLS#: 408424
Located off a private access road near Gallatin River blue ribbon fishing and steps to golfing, this single level four bedroom 3 bath home with luxury updates offers a modern floor plan remodel and stunning oversized chef’s kitchen in a location seldom available. Immaculately cared for, you'll enjoy a new oversized outdoor patio, fully fenced backyard with raised beds and refinished hardwood floors that make this a versatile home for family living, work-live or the possibility of renting the second primary suite with separate entrance. New interior paint and other updates, as well as plenty of parking for your boat or RV with no HOA checks the boxes if you are looking for privacy, low property taxes outside city limits, room to spread out with easy access to Bozeman, Big Sky and the airport. Make this your new Bozeman full-time home or keep it as an indulgent vacation retreat with .
View Property Details
Property Area: 2FC - Boz Area Four Corners Subdivision: Edgewater Acres
- 1810 Windrow Drive, Bozeman MT 59718 Flanders Mill
Bozeman, MT 59718
PRICE: $1,100,000 STATUS: Active
BEDS: 4 BATHS: 3
MLS#: 408304
Set against a breathtaking backdrop of mountain views, welcome to 1810 Windrow Drive in Flanders Mill. This refined Bozeman residence is a study in thoughtful design, elevated craftsmanship, and effortless Montana living. Every detail has been intentionally curated. Professionally built and interior designed to balance modern luxury with warmth and livability. The main level of this residence has a great room that is anchored by a statement fireplace and framed by expansive windows that capture sweeping, unobstructed views. Newly updated flooring enhances the home’s sophisticated, contemporary aesthetic. The chef’s kitchen is thoughtfully appointed with high-end appliances, a generous walk-in pantry, and an elegant dining area positioned to enjoy the surrounding scenery. Continue through the main level to a spacious and beautifully designed laundry room that offers custom cabinetry, utility sink, and a functional drop zone for coats and footwear. The primary suite is a private retreat, doors open to a tranquil patio, ideal for quiet mornings or sunset evenings. The spa inspired ensuite features dual vanities, a walk-in shower, and a thoughtfully designed layout that elevates daily living. A stylish powder bath completes the main level. Head upstairs to a light-filled office, den, or media lounge, perfect for private work or relaxed gatherings. A nearby bedroom with generous closet space offers flexibility for guests or family, while a beautifully finished full bath is right down the hall. Two additional bright, well-sized bedrooms feature ample storage, ceiling fans, and expansive windows. With three bedrooms, full bathroom, plus a spacious bonus room, the upper level offers exceptional privacy and versatility. Outdoor living is just as intentional. The spacious backyard is ideal for gatherings, unwinding, and accommodating family or pets. Ready for full fencing if desired. An oversized two-car garage provides ample room for gear, vehicles, and Montana toys alike. Conveniently located near some of Bozeman’s most sought-after recreational amenities, including Bozeman Sports Park, Baxter Meadows, Gallatin County Regional Park, and Flanders Mill Park. This residence provides an exceptional standard of luxury and lifestyle. It’s a rare blend of design-forward living, access to open space, and proximity to everything that makes Bozeman exceptional.
View Property Details
Property Area: 1NW - Boz N of Main/W of 19th Subdivision: Flanders Mill
- 4526 Glenwood, Bozeman MT 59718 Laurel Glen
Bozeman, MT 59718
PRICE: $599,000 STATUS: Active
BEDS: 3 BATHS: 2
MLS#: 408292
Settle into easy Bozeman living at 4526 Glenwood, where comfort, character, and outdoor enjoyment come together. This 3-bedroom, 2-bath home is thoughtfully designed for everyday living, featuring air conditioning for warm summer days and inviting spaces to relax and unwind. The kitchen is a true focal point, highlighted by a beautiful live-edge countertop that adds natural warmth and craftsmanship. The spacious primary suite offers Bridger Mountain views, comfortably fits a king bed, and includes a flexible area ideal for a sitting space, home office, home gym or nursery, along with a generous primary bath. Outside, enjoy mature landscaping, a vibrant perennial garden, and your own raspberry and strawberry patch—perfect for gardeners and outdoor enthusiasts. Relax on the front porch or entertain on the back deck overlooking the peaceful yard. Extra off-street parking provides room for a boat, camper, or additional vehicles. Located in a desirable Bozeman neighborhood close to four neighborhood parks, this home delivers a lifestyle that blends comfort, functionality, and connection to the outdoors—perfect for enjoying Montana living at its best.
View Property Details
Property Area: 1NW - Boz N of Main/W of 19th Subdivision: Laurel Glen
- 3263 Annie, Bozeman MT 59718 Harvest Creek
Bozeman, MT 59718
PRICE: $788,000 STATUS: Active
BEDS: 4 BATHS: 2
MLS#: 408610
EXCEPTIONAL OPEN FLOOR PLAN Located in the highly sought-after Harvest Creek subdivision, this beautifully updated home offers the perfect balance of privacy, space, and access to Bozeman’s best outdoor amenities. With no side neighbors and mature surroundings, the setting provides a rare sense of openness within one of northwest Bozeman’s most established and beloved neighborhoods. Harvest Creek continues to be a top choice for locals thanks to its tree-lined streets, central community park (“Monkey Park”), and integrated throughout the subdivision walking and biking trails that run along the creek all the way toward Gallatin Valley Mall and Whole Foods. Just across the street is Gallatin Regional Park — featuring a dog park, sledding hills, mountain biking trails, BMX course, cross-country skiing, playgrounds, and expansive open space. Inside the home, soaring vaulted ceilings and expansive windows flood the living room with natural light, creating a dramatic and welcoming atmosphere. >>>A stunning rock gas fireplace anchors the space, adding warmth and character. The main-floor master suite offers comfort and privacy, complete with two large walk-in closets, a spacious soaking tub, oversized shower and private water closet. Upstairs, a very large bedroom provides flexibility for guests, family, or workspace needs with beautiful mountain views. >>>>Outdoor living is equally inviting. A generous front porch enhances the home’s beautiful rock-accented elevation and offers a welcoming place to relax. The fenced backyard provides room to play, garden, or unwind. The garage includes built-in shelving for added storage and organization.>>>Major recent upgrades include a new roof (2025) and new air conditioning system (2025), adding peace of mind and long-term value.>>>Centrally positioned in northwest Bozeman, the home offers convenient access to Emily Dickinson Elementary, Chief Joseph Middle School, and Gallatin High School. Drive times are hard to beat — approximately 8 minutes to downtown Main Street, 15 minutes to Bozeman Yellowstone International Airport, 26 minutes to Bridger Bowl, 1 hour to Big Sky Resort, 27 minutes to Hyalite Canyon, 13 minutes to Bozeman Hot Springs, and just minutes to The Ridge Athletic Club.
View Property Details
Property Area: 1NW - Boz N of Main/W of 19th Subdivision: Harvest Creek
- 4821 Compass Lane, Bozeman MT 59718 Northwest Crossing
Bozeman, MT 59718
PRICE: $706,900 STATUS: Active
BEDS: 4 BATHS: 3
MLS#: 408561
This two-story home is designed with everyday living in mind. With 4 bedrooms and 2.5 bathrooms, there’s plenty of space for family, guests, or a home office. The main floor features an open layout with a bright kitchen, roomy island, quartz counters, and stainless steel appliances. It flows right into the dining and living areas, where a cozy fireplace and patio access make it easy to relax or entertain. Upstairs, the primary suite has its own bathroom and walk-in closet, plus three more bedrooms and a laundry room for convenience. An oversized two-car garage gives you extra room for gear and storage. NOW OFFERED WITH FRIDGE, WASHER AND DRYER. Northwest Crossing is more than a neighborhood—it’s a community. With parks, green spaces, future shops and cafes, plus quick access to downtown Bozeman, Bridger Bowl, and Big Sky, you’ll have the best of Montana right outside your door. Come see why this home is a great fit for both comfort and adventure!
View Property Details
Property Area: 1NW - Boz N of Main/W of 19th Subdivision: Northwest Crossing
- 281 Crossbill Road, Bozeman MT 59718 Gallatin Meadows
Bozeman, MT 59718
PRICE: $1,269,000 STATUS: Active
BEDS: 4 BATHS: 3
MLS#: 408526
Modern design meets Montana living in this brand-new 4-bedroom, 3-bathroom home set on a spacious half-acre lot. Thoughtfully designed with comfort and style in mind, this residence offers an open, light-filled floor plan anchored by oversized windows and custom tongue-and-groove ceilings in the main living area. Enjoy the convenience of heated garage bays, a 3-zone HVAC system, 9 and 10 foot ceilings throughout, creating an airy and inviting feel in every room. The kitchen features solid surface countertops, a professional 36" 6 burner range, a walk-in pantry, and seamless flow to the living and dining areas—perfect for entertaining or relaxing by the outdoor fireplace under Montana’s big sky. Retreat to the main level primary suite with his-and-hers closets, large soaker tub, and curbless floor-to-ceiling tile that elevates the spa-like experience. There is also a main level guest room with adjacent full bathroom. The upper level features a large living area with expansive windows to capture views of the surrounding mountains, as well as two additional bedrooms. This home is hot tub ready, includes a hot water recirculation pump, and even offers the option for dual water heaters for added efficiency. Located in a quiet setting just minutes from Bozeman’s amenities, this property blends modern craftsmanship with thoughtful upgrades for everyday comfort and timeless Montana appeal.
View Property Details
Property Area: 2FC - Boz Area Four Corners Subdivision: Gallatin Meadows
- 3381 S 27th Avenue, Bozeman MT 59718 Meadow Creek
Bozeman, MT 59718
PRICE: $975,000 STATUS: Active
BEDS: 4 BATHS: 3
MLS#: 408462
Welcome to this classic and beautifully maintained 3-bedroom, 2.5-bath home with an extra bonus room located in the sought-after Meadow Creek neighborhood on Bozeman’s desirable South Side. Thoughtfully designed with abundant natural light, the main-level living space features a spacious living room accented by wood floors, solid alder trim and doors, and an integrated home audio system that enhances everyday living. The inviting kitchen is a standout, offering granite countertops, rich walnut cabinetry, and an ideal layout for both cooking and entertaining. The main-level primary suite provides comfort and privacy with its large footprint, separate tile shower and soaking tub, dual sinks, walk-in closet, and stylish tile flooring. Upstairs, you’ll find two additional bedrooms, a full guest bath with a dual-sink vanity, and a generous bonus room—perfect as a secondary living area, home office, playroom, or media space. The new carpet throughout the home makes the home refreshed and move-in-ready. Outside, the fenced yard offers room to relax or play, while the three-car garage provides ample parking and storage. With its warm finishes, functional floor plan, and ideal location close to parks, trails, and schools, this Meadow Creek gem is ready to welcome you home.
View Property Details
Property Area: 1SK - Boz S of Kagy Subdivision: Meadow Creek




