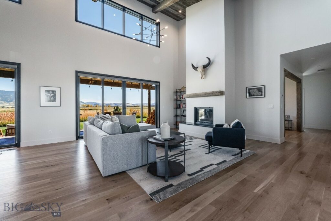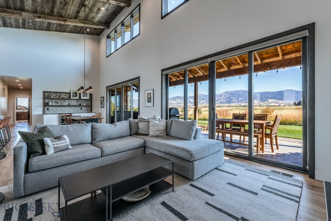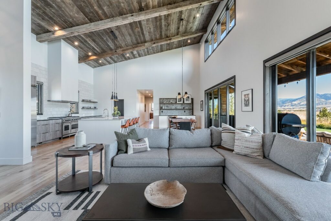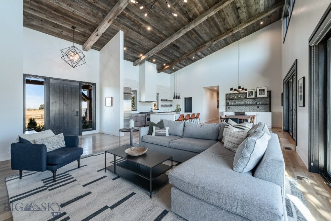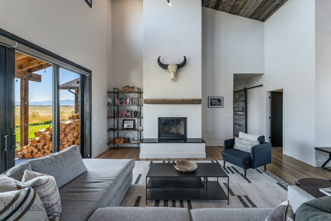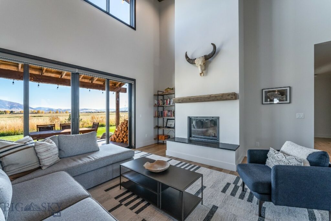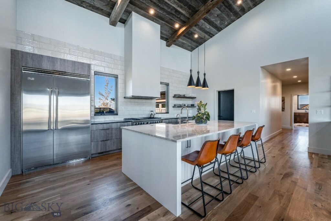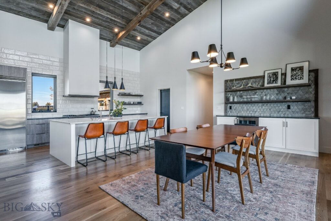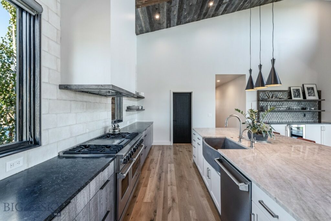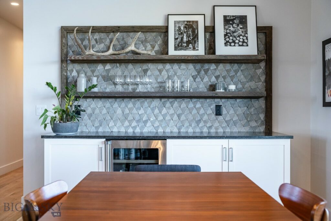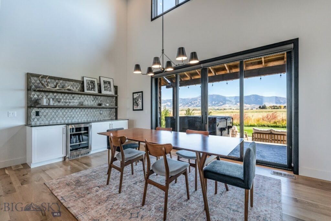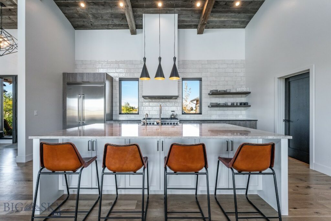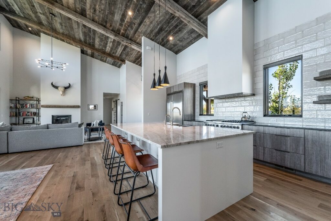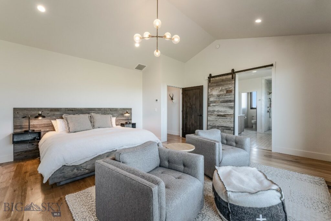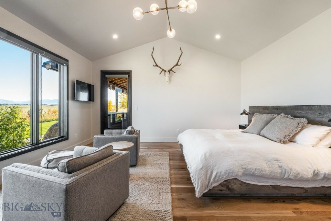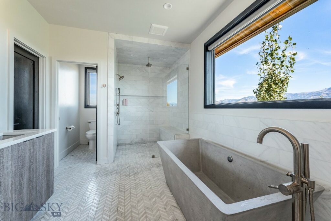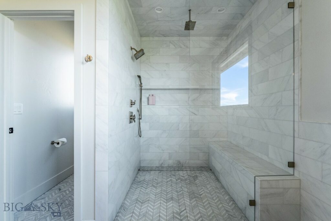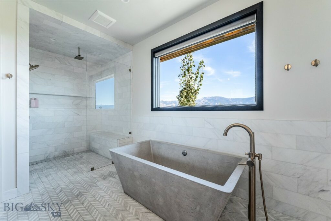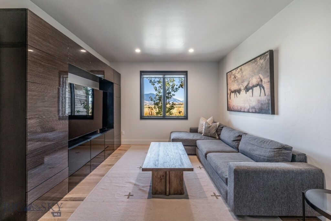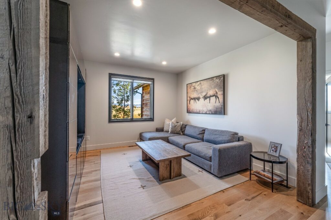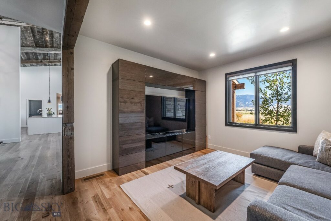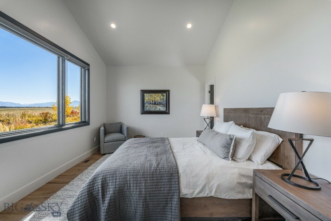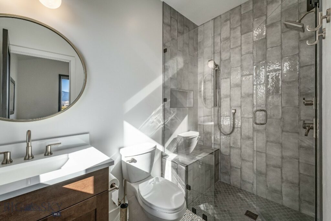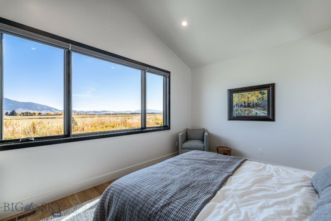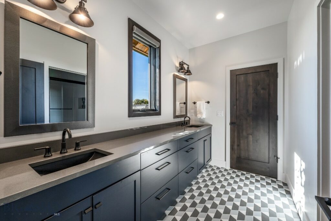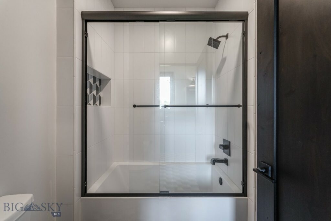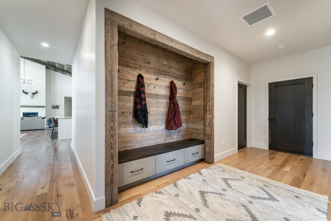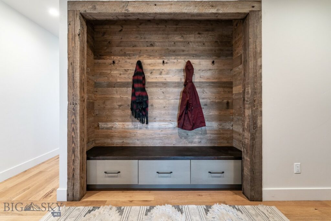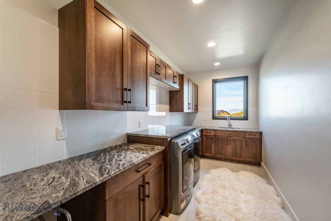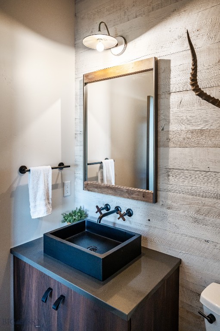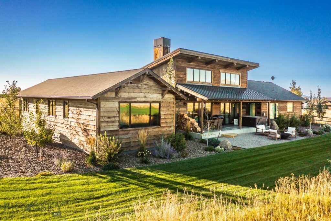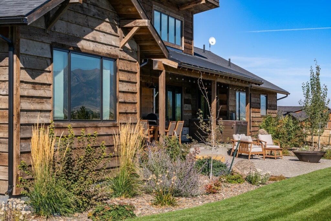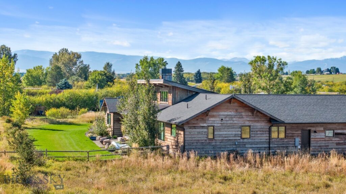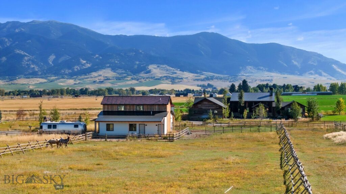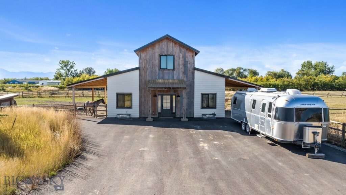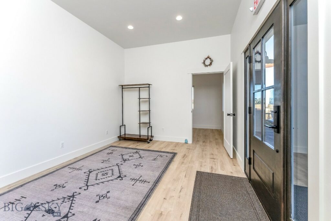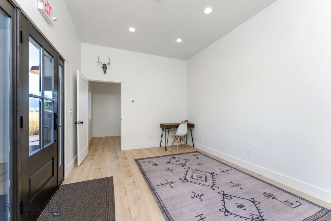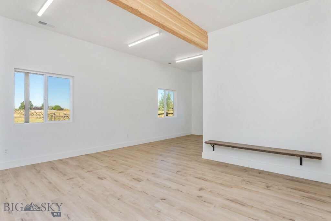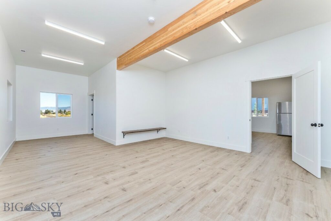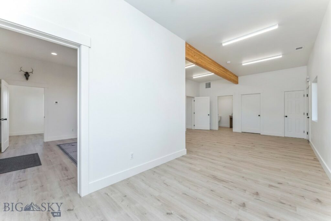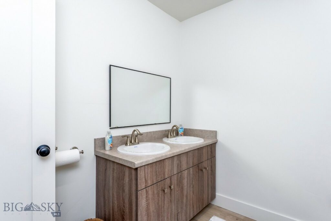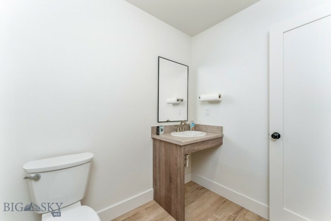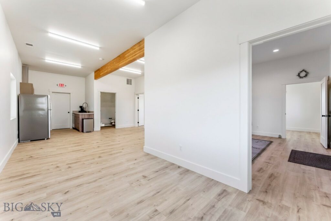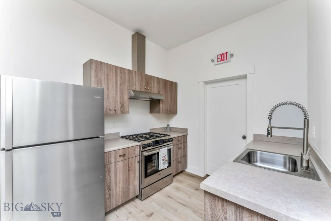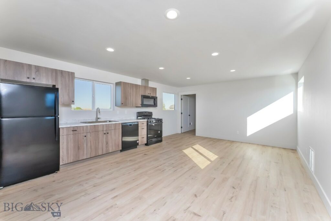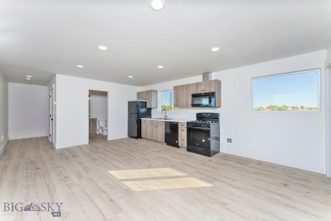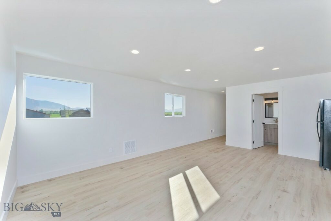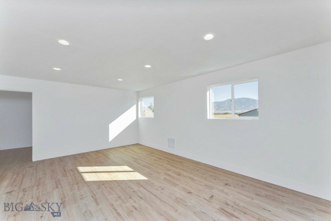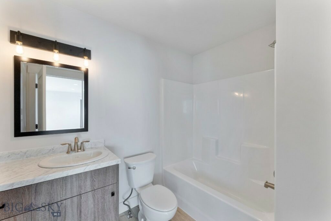Welcome to this stunning, architecturally designed home, featured in the prestigious *Parade of Homes*. Set on over 7 fully fenced acres, this home blends luxurious living with rural charm, all just minutes from shopping, dining, and outdoor adventure.
Step inside the open-concept, single-level layout where soaring ceilings and reclaimed wood beams greet you in the great room, flooded with natural light from expansive windows. The wood-burning fireplace creates the perfect ambiance for chilly nights, while the white oak floors and reclaimed wood accents add warmth and character throughout.
This 5-bedroom, 4-bath home boasts a full guest suite, plus an additional library or media room. Custom tile work in every bathroom, quartz countertops, and luxurious finishes elevate the living experience. The vaulted master suite offers a spa-like retreat with its custom Native Trails soaking tub and sinks, providing ultimate relaxation.
The chef’s dream kitchen is equipped with high-end Viking appliances, quartz countertops, and an expansive pantry, making it perfect for culinary creations and entertaining.
Energy efficiency is a top priority with foam-insulated exterior walls, multiple HVAC systems, and central air conditioning. The oversized 3-car garage offers ample space, while the large covered patio invites you to unwind in the hot tub and take in the breathtaking Bridger Mountain views.
The property also includes a fully insulated and heated 40’ x 60’ shop with large doors, perfect for storing all your toys or for your next project. Whether your passion is classic cars, wood working projects, or just need storage, this shop is a dream come true.
In addition to the home and shop, there is the newly constructed “Guest Barn”. This building has 1,360 square feet of fully finished space on the main level. It has a kitchen, two bathrooms, durable LVT flooring, and a world of possibilities. The upper level is a fully finished 1 bedroom, 1 bathroom guest apartment with outstanding views and abundant natural light.
Horse lovers will appreciate the cross-fenced acreage, perfect for horses or livestock. With nearby access to the Bridger Mountains for hiking and skiing, this home offers the perfect balance of luxury, functionality, and natural beauty.
Don’t miss your opportunity to own this one-of-a-kind property that seamlessly blends architectural elegance with rural tranquility. Keywords: 500 Stubbs Lane, Bozeman MT 59718, Bozeman, MT, Greater Bozeman Area, 2NW – Boz Area NW of City, Gallatin County, None Subdivision, Residential, Single Family, Home, House, Luxury, Luxury Home, Custom, Rural Home, Ski, Skiing, Horses, Horse Property, Hiking MLS# 397191
Virtual Tour: www.500stubbslane.com
This property located at 500 Stubbs Lane, Bozeman MT 59718 with the MLS Number 397191 is currently listed for $3,749,000 and was listed on 2024-10-07.
Property Area: 2NW - Boz Area NW of City Subdivision: None
-
SQ FEET
3479
-
BEDROOMS
5
-
BATHROOMS
4
-
YEAR BUILT
2021
-
ACRES
7.05
-
LIST DATE
2024-10-07
- Price: $3,749,000
- Price/SqFt: $1,078
- Acres: 7.05
- Status: Active
- Type: Single Family
- Search Type: Residential
- Category: Single Family
- MLS #: 397191
- City: Bozeman
- Zip: 59718
- Property Area: 2NW - Boz Area NW of City
- Subdivision: None
- Year Built: 2021
- Beds: 5
- Baths: 4
- Square Feet: 3479
- Water Features: None
- Appliances: Dryer, Dishwasher, Disposal, Range, Refrigerator, Washer, SomeGasAppliances, Stove
- Heating/Cooling: ForcedAir NaturalGas CentralAir
- Roof: Asphalt,Metal
- Patio/Deck: Covered,Patio,Porch
- View: Farmland, Mountains
- Levels: One
- Style: Custom
- Utility Services: ElectricityAvailable, NaturalGasAvailable, SepticAvailable, WaterAvailable
- Builder / Architect: Peak 15 LLC
- Parking Features: Attached,Garage,GarageDoorOpener
- Other Structures: GuestHouse,Workshop
- Fireplace Features: WoodBurningStove
- Listing Date: 2024-10-07
- Listing Agent: Jim Applebee of Bozeman Real Estate Group
- Search Terms: 500 Stubbs Lane, Bozeman MT 59718, Bozeman, MT, Greater Bozeman Area, 2NW - Boz Area NW of City, Gallatin County, None Subdivision, Residential, Single Family, Home, House, Luxury, Luxury Home, Custom, Rural Home, Ski, Skiing, Horses, Horse Property, Hiking


