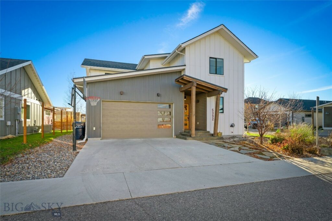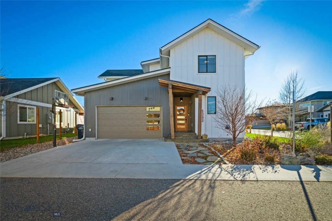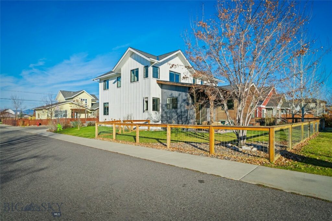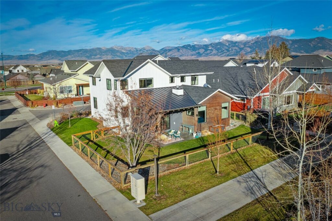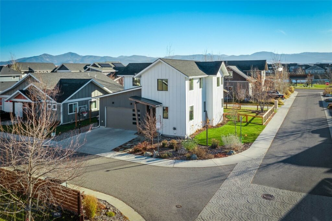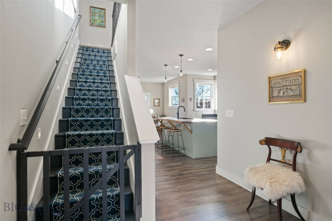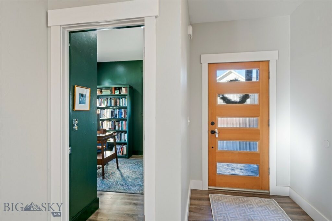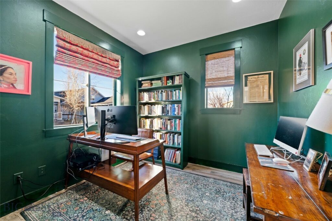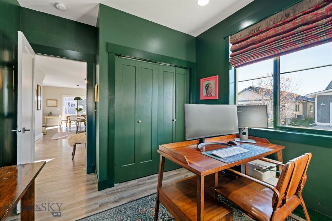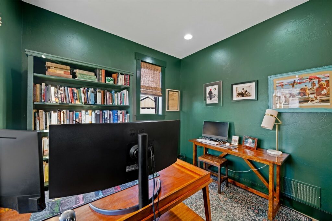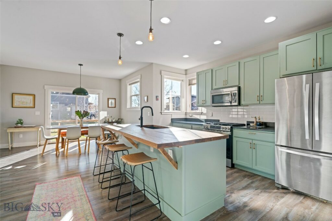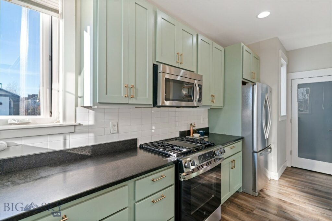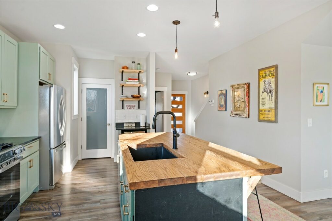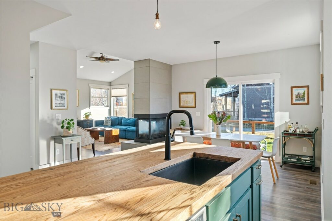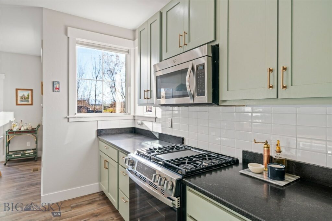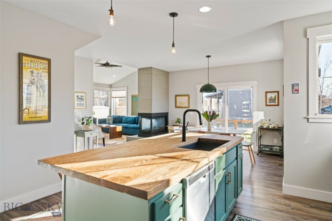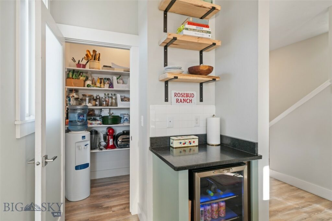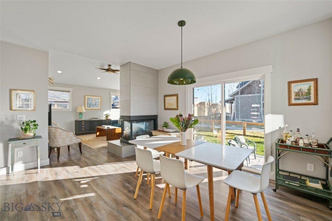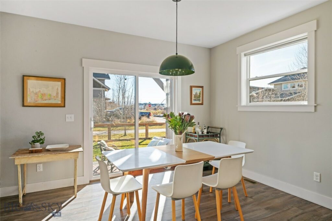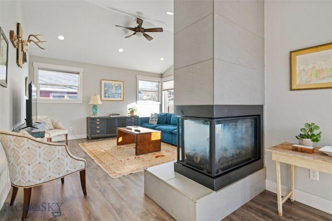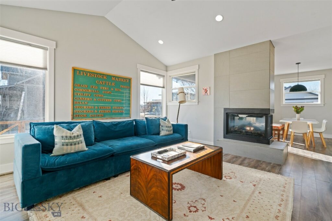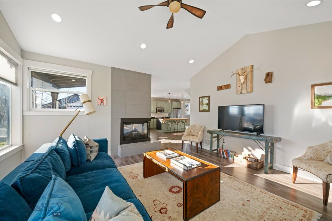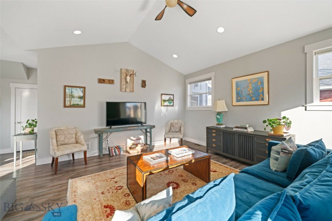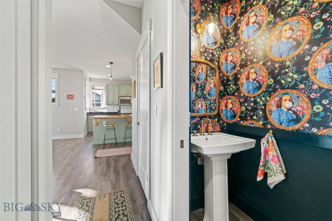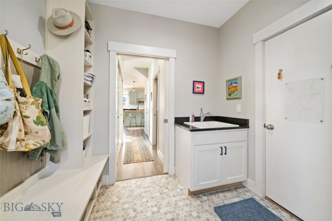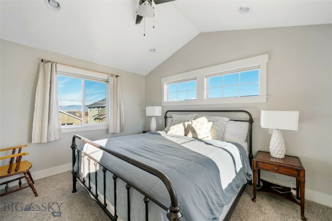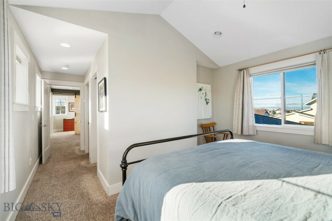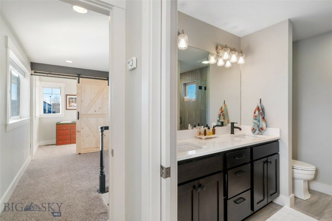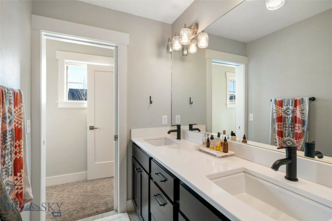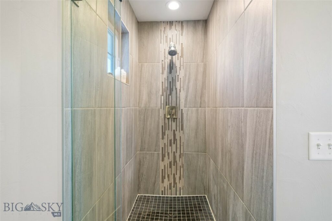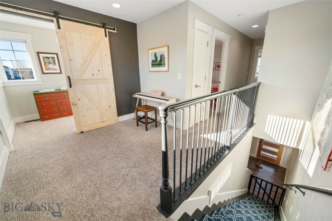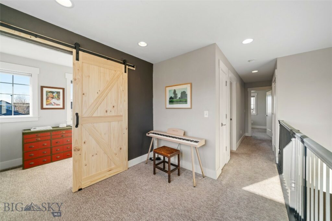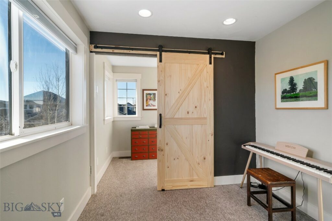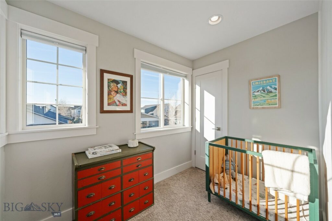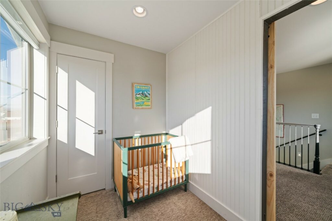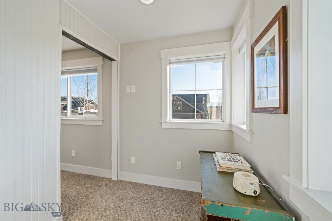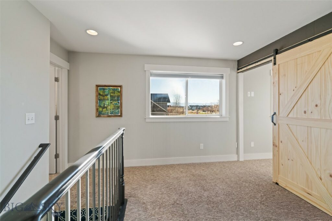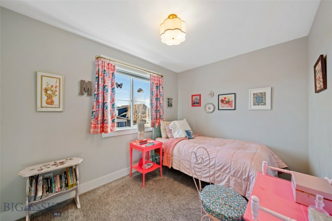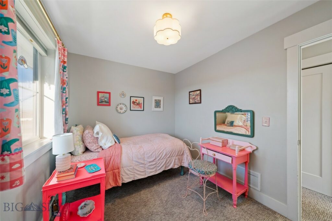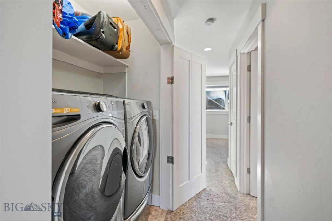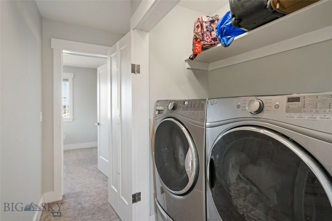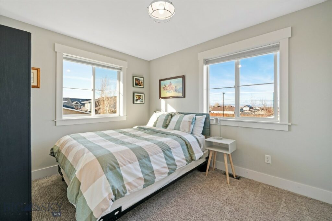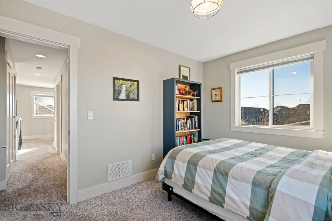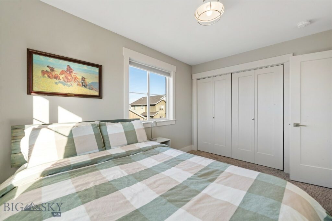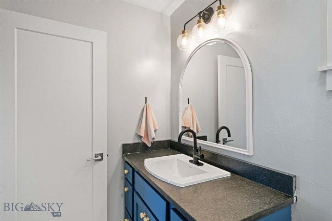Beautifully maintained 4-bedroom home in The Lakes at Valley West—one of Bozeman’s most sought-after neighborhoods. Situated on a desirable corner lot, this property offers direct access to the neighborhood trail system and is just a half block from the community pond and park. The main level features an open, bright floor plan ideal for everyday living and entertaining. The upgraded kitchen includes soft sage cabinetry, a brand-new gas range, a beverage/wine fridge, floating shelves, stainless steel appliances, subway tile backsplash, under cabinet lighting and a generous pantry. A striking live-edge island with bar seating anchors the space. The adjacent living and dining area is spacious and is centered around a modern three-sided gas fireplace that adds both ambiance and architectural interest. Also on the main floor is a versatile bedroom that has been transformed into a moody, stylish office, offering flexibility for work or guests. The main-level half bath is a standout with fanciful designer wallpaper, custom paint, and upgraded fixtures, creating a bold and memorable powder room. The mud room off the 2-car garage is highly functional, featuring a utility sink, built-in cubbies for coats and gear, and a secondary entrance that leads directly to the fenced backyard, providing convenient access after gardening or outdoor activities. Upstairs, the primary suite includes a spacious walk-in closet and en-suite bathroom with a custom tile walk-in shower. Two additional bedrooms share a full hall bath, and an extra room—currently used as a nursery—offers excellent flex space that could be used for an office or hobbies. The backyard is beautifully landscaped with a variety of flowering plants, perennials, and raised garden beds equipped with drip irrigation and underground sprinklers. A covered back patio extends the living space and is perfect for enjoying warm summer evenings. Central air conditioning is a relatively new amenity to this home, added in 2023. This home offers thoughtful upgrades, modern finishes, and an exceptional location in one of Bozeman’s premier communities. Keywords: 5392 Delft Way, Bozeman MT 59718, Bozeman, MT, Bozeman City Limits, 1NW – Boz N of Main/W of 19th, Gallatin County, The Lakes at Valley West Subdivision, Residential, Single Family, Contemporary MLS# 407292
Virtual Tour: https://www.google.com/url?q=https://propertyphotography.box.com/s/s0hcj8ffal3by1mapd69zctihoifj2y6&source=gmail-imap&ust=1764465740000000&usg=AOvVaw03uvFjgE1EdBdxJXRZuXLW
This property located at 5392 Delft Way, Bozeman MT 59718 with the MLS Number 407292 is currently listed for $789,000 and was listed on 2025-11-24.
Property Area: 1NW - Boz N of Main/W of 19th Subdivision: The Lakes at Valley West
-
SQ FEET
2144
-
BEDROOMS
4
-
BATHROOMS
3
-
YEAR BUILT
2016
-
ACRES
0.1287
-
LIST DATE
2025-11-24
- Price: $789,000
- Price/SqFt: $368
- Acres: 0.1287
- Status: Contingent
- Type: SingleFamilyResidence
- Search Type: Residential
- Category: SingleFamilyResidence
- MLS #: 407292
- City: Bozeman
- Zip: 59718
- Property Area: 1NW - Boz N of Main/W of 19th
- Subdivision: The Lakes at Valley West
- Year Built: 2016
- Beds: 4
- Baths: 3
- Square Feet: 2144
- Appliances: Dryer, Dishwasher, Microwave, Range, Refrigerator, WineCooler, Washer
- Heating/Cooling: ForcedAir NaturalGas CentralAir, CeilingFans
- Roof: Asphalt,Metal
- Patio/Deck: Balcony,Covered,Porch
- View: Lake, Mountains, Pond
- Amenities/Safety Features: HeatDetector,SmokeDetectors,SecurityLights
- Levels: Two
- HOA Pay Period: Quarterly
- HOA Amount: 160
- Style: Contemporary
- Utility Services: ElectricityAvailable, NaturalGasAvailable, SewerAvailable, WaterAvailable
- Parking Features: Attached,Garage,GarageDoorOpener
- Security Features: HeatDetector,SmokeDetectors,SecurityLights
- Other Structures: Sheds
- Fireplace Features: Gas
- Listing Date: 2025-11-24
- Listing Agent: Melissa Ross of Berkshire Hathaway - Bozeman
- Search Terms: 5392 Delft Way, Bozeman MT 59718, Bozeman, MT, Bozeman City Limits, 1NW - Boz N of Main/W of 19th, Gallatin County, The Lakes at Valley West Subdivision, Residential, Single Family, Contemporary


