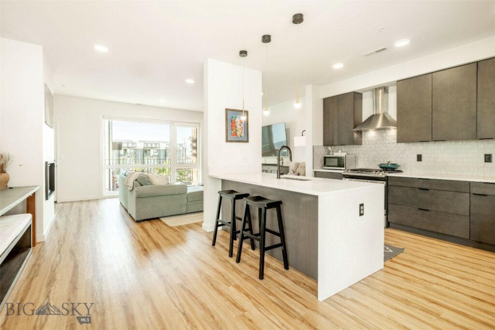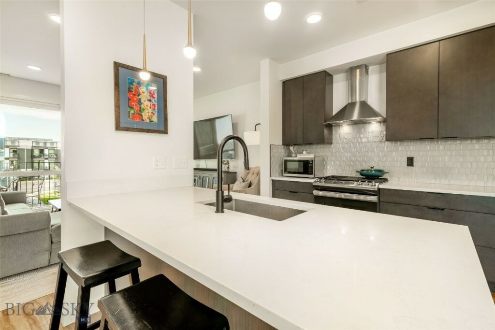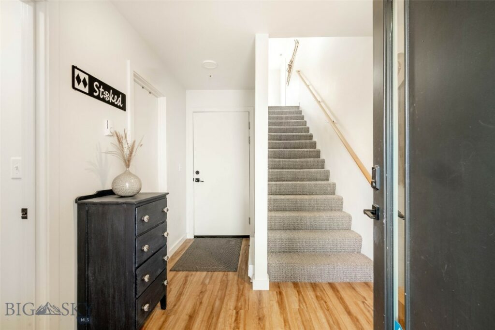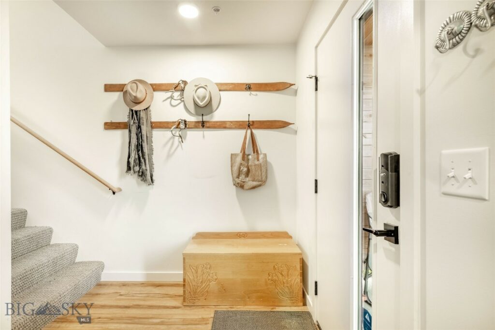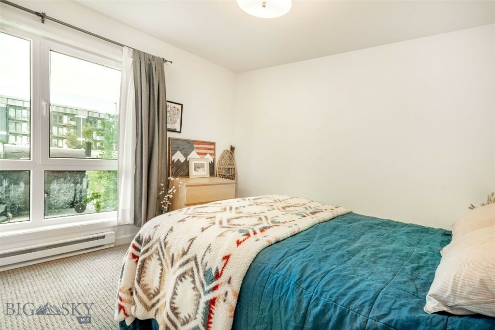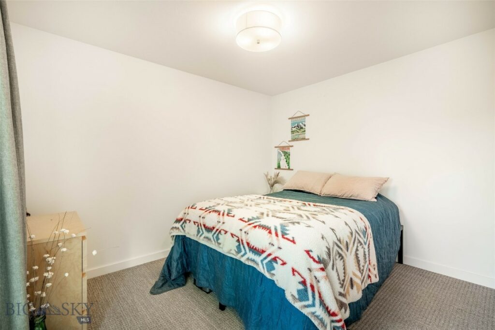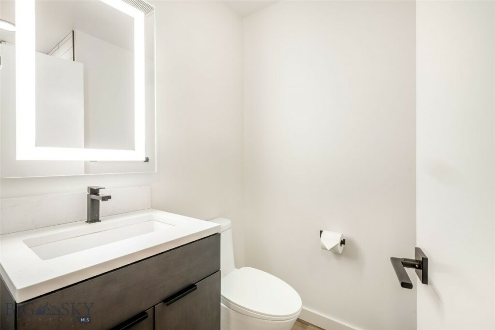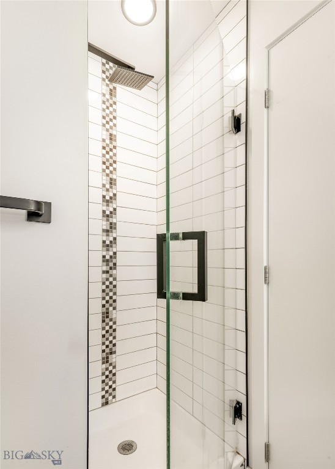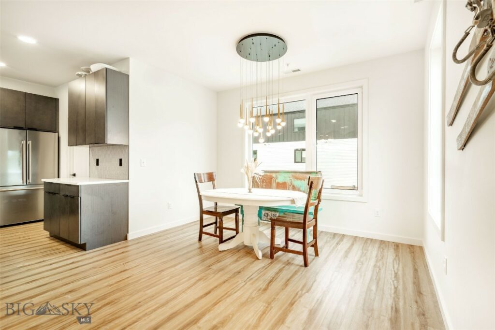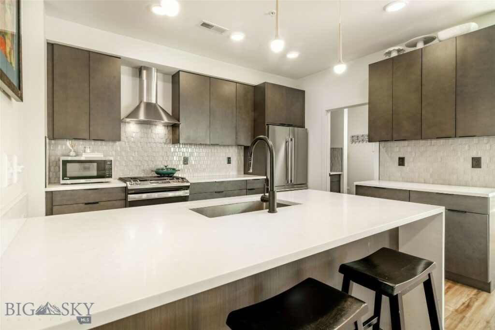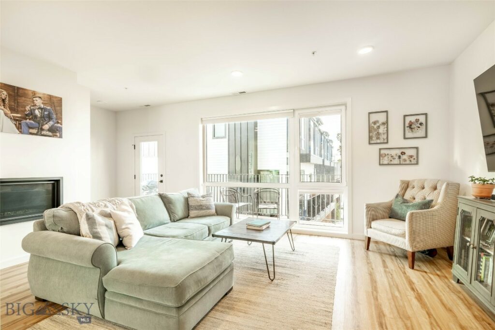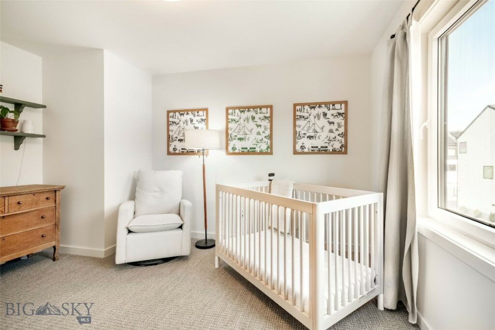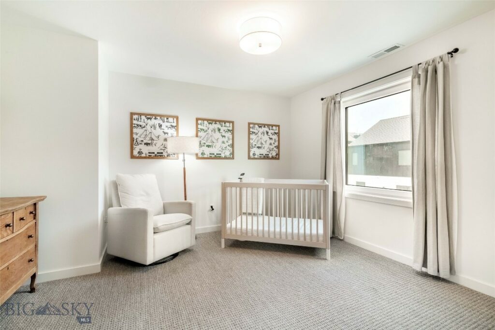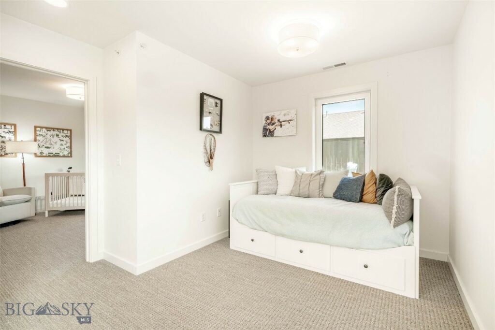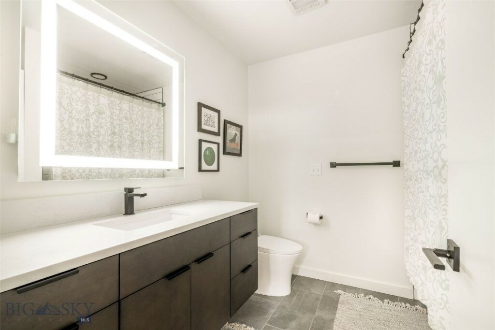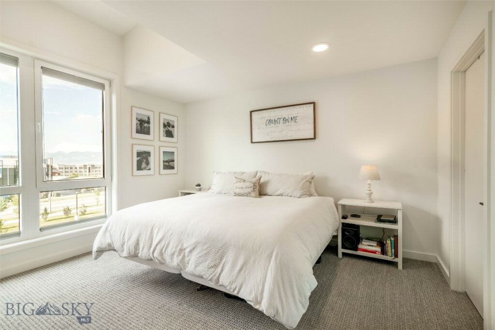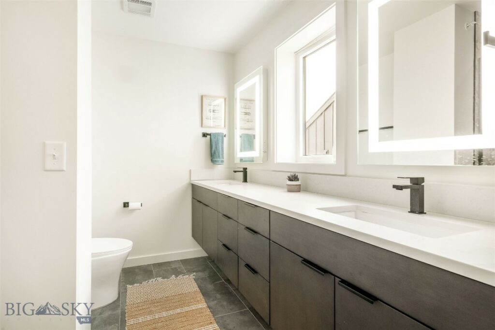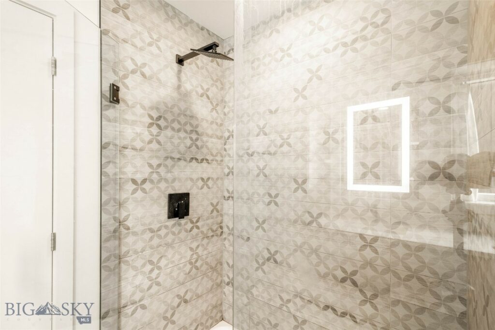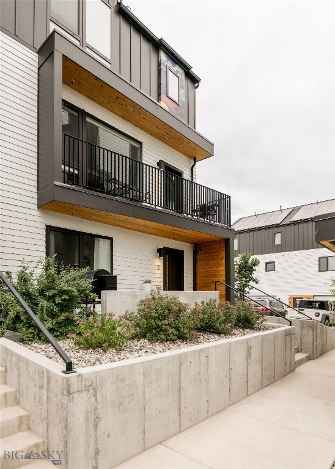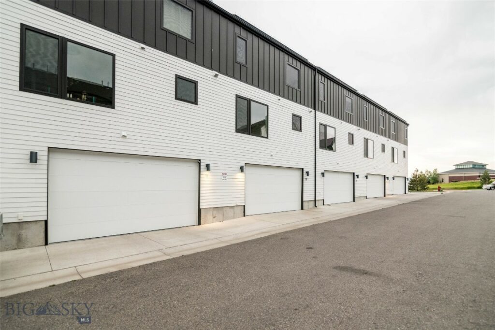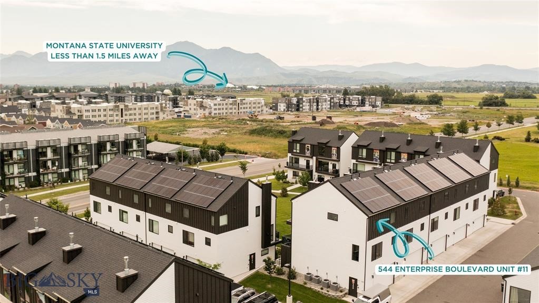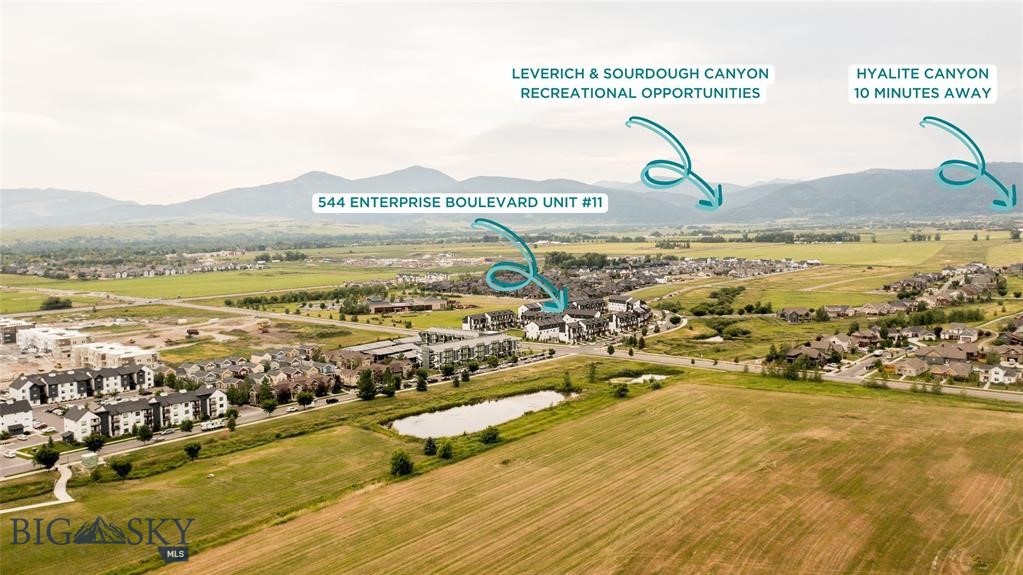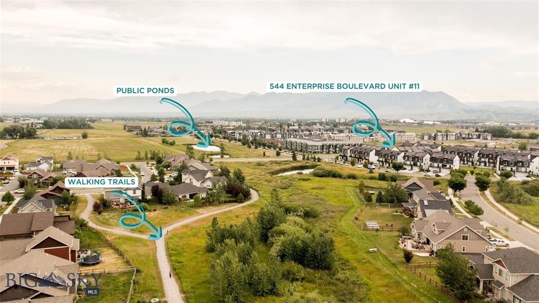This contemporary home features a three-level floor plan with three generously sized bedrooms, elegantly designed bathrooms and a large open-concept living space.
Step into the inviting main level, where a spacious entry greets you, leading to a thoughtfully designed guest room and a stylish 3/4 bath. Enjoy the convenience of direct access to the oversized garage.
The second level unveils a stunning open kitchen, designed for both culinary enthusiasts and entertainers alike. Featuring a butler pantry with a convenient laundry room, this space flows into the dining area. The true centerpiece of the home is an inviting living room anchored by a cozy gas fireplace. High-end finishes, including luxurious quartz countertops and expansive Euro-style windows elevate the space. Step outside onto the second-level balcony to enjoy views of the beautifully landscaped courtyard and the breathtaking Bridger Mountains.
The third level presents a versatile flex space, brimming with potential to suit your every need—whether you envision a dedicated home office, a cozy family retreat, or an inspiring creative space, this adaptable room effortlessly accommodates your lifestyle. You’ll also find an additional guest bedroom and a beautifully appointed full bathroom, along with a luxurious main bedroom offering a serene escape with Bridger mountain views featuring an ensuite bathroom for ultimate privacy and comfort.
This architecturally designed condo is bathed in natural light, creating a warm and inviting atmosphere throughout allowing for connection to the outdoors. With a fantastic location just 1.5 miles from Montana State University, you’ll be close to everything you need, including recreational opportunities in Hyalite, Leverich, and Sourdough Canyons. Enjoy the convenience of a pond and walking trails right down the street.
With upgrades including spray foam insulation and high-efficiency windows, you can rest easy knowing your heating and cooling costs (A/C) will remain manageable. Don’t miss your chance to call this stunning condo home! Schedule a showing today and experience the perfect blend of luxury and location. Land to the NE is now developed. Keywords: 544 Enterprise Boulevard, Bozeman MT 59718, Bozeman, MT, Bozeman City Limits, 1SK – Boz S of Kagy, Gallatin County, SR Block 3 Condo Subdivision, Residential, Condominium, Condo, Privacy, Private Setting MLS# 391914
This property located at 544 Enterprise Boulevard, Bozeman MT 59718 with the MLS Number 391914 is currently listed for $675,000 and was listed on 2024-12-23.
Property Area: 1SK - Boz S of Kagy Subdivision: SR Block 3 Condo
-
SQ FEET
1920
-
BEDROOMS
3
-
BATHROOMS
3
-
YEAR BUILT
2018
-
LIST DATE
2024-12-23
- Price: $675,000
- Price/SqFt: $352
- Status: Active
- Type: Condominium
- Search Type: Residential
- Category: Condominium
- MLS #: 391914
- City: Bozeman
- Zip: 59718
- Property Area: 1SK - Boz S of Kagy
- Subdivision: SR Block 3 Condo
- Year Built: 2018
- Beds: 3
- Baths: 3
- Square Feet: 1920
- Water Features: Pond
- Appliances: Dishwasher, Disposal, Range, Refrigerator
- Heating/Cooling: ForcedAir CentralAir
- Roof: Asphalt,Shingle
- Patio/Deck: Balcony
- View: Mountains
- Amenities/Safety Features: CarbonMonoxideDetectors,FireSprinklerSystem,HeatDetector,SmokeDetectors
- Levels: ThreeOrMore
- HOA Pay Period: Monthly
- HOA Amount: 250
- HOA Includes: Insurance, MaintenanceGrounds, MaintenanceStructure, Sewer, SnowRemoval, Water
- Utility Services: ElectricityAvailable, NaturalGasAvailable, SewerAvailable, WaterAvailable
- Parking Features: Attached,Garage,GarageDoorOpener
- Security Features: CarbonMonoxideDetectors,FireSprinklerSystem,HeatDetector,SmokeDetectors
- Fireplace Features: Gas
- Listing Date: 2024-12-23
- Listing Agent: Ashley Taylor of AmeriMont Real Estate
- Search Terms: 544 Enterprise Boulevard, Bozeman MT 59718, Bozeman, MT, Bozeman City Limits, 1SK - Boz S of Kagy, Gallatin County, SR Block 3 Condo Subdivision, Residential, Condominium, Condo, Privacy, Private Setting


