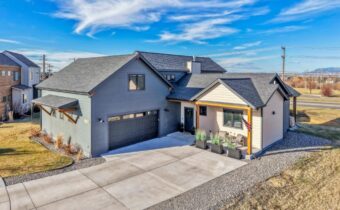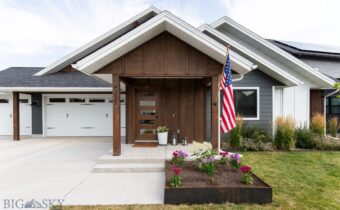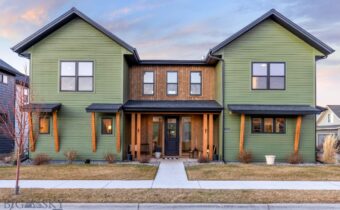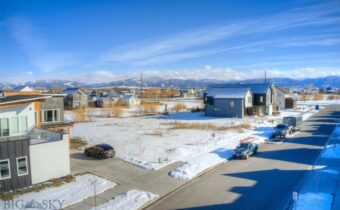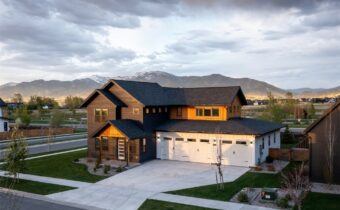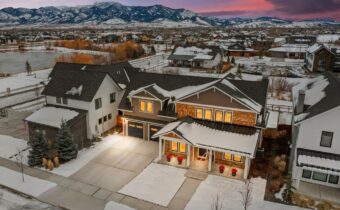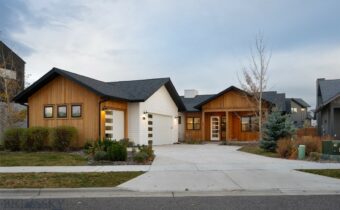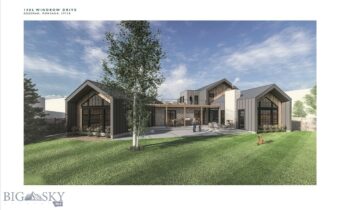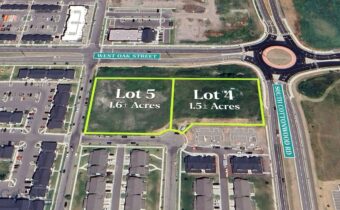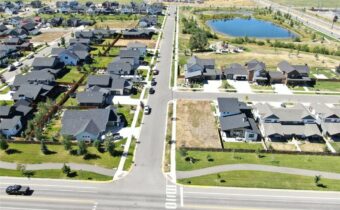Flanders Mill is a new subdivision located within city limits in Bozeman’s Northwest Neighborhood off of Durston Road and Flanders Mill Road.
Flanders Mill is a master planned 137 acres subdivision that will have 272 single-home lots and 195 multi-family residences.
36 of the acres will be dedicated to parklands, common space, streams, ponds, trails, playgrounds and picnic areas.
VIEW ALL BOZEMAN NEIGHBORHOODS
FLANDERS MILL HOMES FOR SALE
- 1810 Windrow Drive, Bozeman MT 59718 Flanders Mill
Bozeman, MT 59718
PRICE: $1,100,000 STATUS: Active
BEDS: 4 BATHS: 3
MLS#: 408304
Set against a breathtaking backdrop of mountain views, welcome to 1810 Windrow Drive in Flanders Mill. This refined Bozeman residence is a study in thoughtful design, elevated craftsmanship, and effortless Montana living. Every detail has been intentionally curated. Professionally built and interior designed to balance modern luxury with warmth and livability. The main level of this residence has a great room that is anchored by a statement fireplace and framed by expansive windows that capture sweeping, unobstructed views. Newly updated flooring enhances the home’s sophisticated, contemporary aesthetic. The chef’s kitchen is thoughtfully appointed with high-end appliances, a generous walk-in pantry, and an elegant dining area positioned to enjoy the surrounding scenery. Continue through the main level to a spacious and beautifully designed laundry room that offers custom cabinetry, utility sink, and a functional drop zone for coats and footwear. The primary suite is a private retreat, doors open to a tranquil patio, ideal for quiet mornings or sunset evenings. The spa inspired ensuite features dual vanities, a walk-in shower, and a thoughtfully designed layout that elevates daily living. A stylish powder bath completes the main level. Head upstairs to a light-filled office, den, or media lounge, perfect for private work or relaxed gatherings. A nearby bedroom with generous closet space offers flexibility for guests or family, while a beautifully finished full bath is right down the hall. Two additional bright, well-sized bedrooms feature ample storage, ceiling fans, and expansive windows. With three bedrooms, full bathroom, plus a spacious bonus room, the upper level offers exceptional privacy and versatility. Outdoor living is just as intentional. The spacious backyard is ideal for gatherings, unwinding, and accommodating family or pets. Ready for full fencing if desired. An oversized two-car garage provides ample room for gear, vehicles, and Montana toys alike. Conveniently located near some of Bozeman’s most sought-after recreational amenities, including Bozeman Sports Park, Baxter Meadows, Gallatin County Regional Park, and Flanders Mill Park. This residence provides an exceptional standard of luxury and lifestyle. It’s a rare blend of design-forward living, access to open space, and proximity to everything that makes Bozeman exceptional.
View Property Details
Property Area: 1NW - Boz N of Main/W of 19th Subdivision: Flanders Mill
- 4221 Forage Drive, Bozeman MT 59718 Flanders Mill
Bozeman, MT 59718
PRICE: $929,500 STATUS: Contingent
BEDS: 4 BATHS: 2
MLS#: 408069
Beautifully upgraded Kirchoff Construction home in Flanders Mill will not disappoint! With a floor plan that suits many lifestyles, this 4 bedroom and 2 bathroom home is all on one level for spacious, easy living. The open concept living, dining room and kitchen flows easily for everyday life as well as entertaining and includes features such as a gas fireplace and vaulted ceilings. Gather around the large kitchen island and enjoy cooking in kitchen with Kitchenaid stainless steel appliances, soft close door cabinetry, gas range and quartz countertops. The bedrooms are in a split configuration with the primary suite being separated from the other bedrooms. Primary suite includes walk in closet, large bathroom with soaking tub, dual vanities and floor to ceiling tiled shower. At other end of the home, the remaining three bedrooms and a large full bathroom are clustered making a nice separation of other bedrooms, home offices or combination from the living areas and primary suite. Heading outdoors, patio doors open onto covered patio, hot tub, landscaped and fully fenced backyard as well as additional uncovered entertaining patio. And...No need to worry about storing your toys ! There is an oversized 3 car garage attached to the house. 4221 Forage is truly better than new. Central air conditioning, window coverings, curtains, Tvs, electric car charger, an Arctic salt water spa and overhead garage storage all convey with purchase. This gracious home checks all the boxes for many people and lifestyles and is ready to move right in!
View Property Details
Property Area: 1NW - Boz N of Main/W of 19th Subdivision: Flanders Mill
- 4133 Annie Street, Bozeman MT 59718 Flanders Mill
Bozeman, MT 59718
PRICE: $1,450,000 STATUS: Active
BEDS: 4 BATHS: 4
MLS#: 407943
Modern, design-forward, and built to flex with real life, this 2022 home in Flanders Mill pairs a spacious main residence with a highly desirable, income-producing ADU. Inside, soaring 18-foot ceilings and a dramatic tile floor-to-ceiling fireplace anchor the open living space. The kitchen is equal parts sharp and functional with Bellmont 1600 cabinetry, quartz countertops, and upgraded stainless appliances with a statement hood, flowing seamlessly into the dining and living areas. The main-level primary suite is a true retreat with a large tile shower featuring dual shower heads, dual vanities, and an oversized walk-in closet. Upstairs, a custom iron railing overlooks the great room and leads to three additional bedrooms, including a junior ensuite, plus two full baths and a versatile flex space ideal for work, play, or guests. Outside, enjoy a beautifully landscaped, irrigated, and fully fenced yard, plus a detached 3-car garage. The separate 1-bedroom, 1-bath ADU (approx. 637 sq ft) adds major flexibility and has been operating as a successful short-term rental generating several thousand dollars per month. Recent updates in the primary home include new upstairs carpet (Nov 2024), updated dining and bar lighting plus a living room fan (Jan 2025), custom floating shelves (July 2025), and fresh limewash in the primary suite with additional interior paint updates (Aug 2025). The ADU has also been refreshed with a wallpaper design (Feb 2025). Finished with engineered oak flooring in the primary home, sleek black fixtures, Andersen windows, and central A/C in both the home and ADU, this property is also close to community parks, trails, sidewalks, and a playground in one of Bozeman’s most convenient neighborhoods.
View Property Details
Property Area: 1NW - Boz N of Main/W of 19th Subdivision: Flanders Mill
- 1412 Windrow Drive, Bozeman MT 59715 Flanders Mill
Bozeman, MT 59715
PRICE: $300,000 STATUS: Active
MLS#: 407833
Hard to find city limit lot in highly sought after Flander's Mill subdivision. This single-family lot in Phase 7 of Flanders Mill Subdivision backs to a creek, open space and a trail system. The gorgeous neighborhood is perfect for an active lifestyle; includes a recreational pond, developed parks and miles of trails. Situated close to Bozeman schools, an 80-Acre sports complex, thriving restaurants, and shopping. You will love the life you create in this neighborhood.
View Property Details
Property Area: 1NW - Boz N of Main/W of 19th Subdivision: Flanders Mill
- 1698 Ryun Sun Way, Bozeman MT 59718 Flanders Mill
Bozeman, MT 59718
PRICE: $1,350,000 STATUS: Contingent
BEDS: 6 BATHS: 3
MLS#: 407654
Modern farmhouse luxury meets an unparalleled park-side location in Flanders Mill. Featuring panoramic Bridger Mountain views and a highly functional floorplan, this like-new Bozeman home is the perfect fit for spacious living. Located across from the 100-acre county park and with up to six bedrooms—or the option for custom bonus and office spaces—the layout offers rare flexibility to suit your lifestyle. Enjoy high-end finishes including central A/C, luxury window treatments (many motorized) and lighting, engineered oak wood flooring on main, stairs and upstairs landing, tile flooring in baths, quartz counters, laminate cabinetry, and upgraded internet networking. The vaulted great room features a living room with excellent natural lights and mountain views, a cozy gas fireplace, ample dining space and a chef’s kitchen. Watching the ever-changing Montana skies through the plentiful windows will be your new favorite pastime in this home. The kitchen features quartz counters, laminate cabinetry, tile backsplash with under cabinet lighting, a large pantry, dining bar and stainless appliances including gas range with exterior vented hood. Double sliding doors open from the living room to the covered back patio – making for perfect indoor-outdoor living. The peaceful, main-level primary suite features patio and hot tub access, a large walk-in closet and a luxurious primary bath with soaking tub, quartz twin sink, twin head tile surround shower and toilet room. A second junior suite bedroom or corner office on main shares access to a ¾ bath with tile shower. Upstairs features three more large bedrooms and a fourth bedroom or bonus room with excellent natural light. The upstairs hall bath features quartz counters, twin sinks and separate tub and toilet area. Laundry on main doubles as a mud room – featuring plentiful storage – the washer/dryer convey. Enjoy the fully fenced and landscaped backyard with an extra-large patio and upgraded hot tub. A 3-car, 921 sq ft attached garage features extra deep shop space and is finished and heated – perfect for storing all your Montana adventure gear. Convenient location features easy amenity to miles of trails and area parks. Just minutes to shopping, grocery, restaurants, medical services, and Montana State University. 10 minutes to historic downtown Bozeman, 30 mins to Bridger Bowl, 15 mins to blue ribbon fly-fishing and river recreation, 55 min to Big Sky. Don’t miss the 360 3D Matterport Tour!
View Property Details
Property Area: 1NW - Boz N of Main/W of 19th Subdivision: Flanders Mill
- 978 Auger Lane, Bozeman MT 59718 Flanders Mill
Bozeman, MT 59718
PRICE: $1,449,000 STATUS: Active
BEDS: 5 BATHS: 3
MLS#: 407486
Welcome to this beautifully crafted home in Bozeman’s sought-after Flanders Mill community, offering thoughtful design, modern comfort, and stunning Bridger Mountain views. Warm finishes, generous natural light, and a highly functional layout make this home ideal for both everyday living and entertaining. The main level features an open kitchen–living–dining area centered around a cozy gas fireplace and large windows. The chef's kitchen includes a spacious island and an oversized butler’s pantry, with easy access to the patio and mudroom. Off the entry are two versatile rooms, a guest bedroom and an office with added under-stairs storage. A recently refreshed full bathroom and a heated three-car tandem garage complete the first floor. Upstairs, a large bonus room offers flexible living space, and the commanding primary suite enjoys a private balcony with incredible mountain views, along with his-and-hers closets and a well-appointed en-suite bath. Two additional bedrooms, a full double-vanity bathroom, and a laundry room with a sink round out the upper level. Additional features include a water softener and purification system, updated HVAC, newly improved front landscaping, and thoughtful designer touches throughout. With nearby parks, trails, and convenient access to schools and west-side amenities, this home combines elevated craftsmanship and everyday functionality in one of Bozeman’s most desirable neighborhoods.
View Property Details
Property Area: 1NW - Boz N of Main/W of 19th Subdivision: Flanders Mill
- 4210 Forage Drive, Bozeman MT 59718 Flanders Mill
Bozeman, MT 59718
PRICE: $949,000 STATUS: Active
BEDS: 3 BATHS: 2
MLS#: 406790
Single-level luxury living in Bozeman’s coveted Flanders Mill, where thoughtful design meets effortless, low-maintenance comfort. This 3-bedroom home with a dedicated office is designed for easy living, blending custom finishes with a functional, flowing floor plan. The spacious main living areas connect seamlessly, creating a home that feels both refined and welcoming. A rare oversized three-car garage offers exceptional flexibility for vehicles, storage, or hobbies—an uncommon feature for single-level living. The private primary suite is a true retreat, featuring direct patio access, a spa-inspired bathroom with a tiled shower, and a generous walk-in closet. Two additional bedrooms and a separate office provide ideal space for guests, remote work, or flexible everyday use. Outdoor living is a standout feature, with a custom paver patio, built-in stone fireplace, covered seating area, and privacy fencing, all framed by professionally designed landscaping—perfect for relaxing or entertaining in every season. Additional highlights include a spacious mudroom with built-in storage, a large laundry area with washer and dryer included, and central air conditioning for year-round comfort. Located in Flanders Mill, one of Bozeman’s most desirable neighborhoods, residents enjoy access to 36 acres of parks and trails, all while being close to shopping, dining, and downtown amenities. A perfect lock-and-leave property that is stylish, functional, and truly move-in ready.
View Property Details
Property Area: 1NW - Boz N of Main/W of 19th Subdivision: Flanders Mill
- 1806 Windrow Drive, Bozeman MT 59718 Flanders Mill
Bozeman, MT 59718
PRICE: $425,000 STATUS: Active
MLS#: 406822
Build your dream home on one of the last remaining lots in Bozeman’s sought-after Flanders Mill neighborhood. This spacious homesite sits at the end of a quiet cul-de-sac, offering unobstructed Bridger Mountain views. The property comes with custom designed architectural plans for a stunning 3,300 sq ft, 4-bedroom home, giving buyers a head start toward their build. Flanders Mill is known for its thoughtful design and access to open space, parks, and trail systems woven throughout the community. Enjoy being just minutes from Bozeman’s new high school, elementary schools, soccer fields, and the beloved dog park, with shopping and dining only a short drive away. Whether you’re ready to build or seeking a rare lot in a premier neighborhood, this property offers the perfect blend of location, lifestyle, and long-term value.
View Property Details
Property Area: 1NW - Boz N of Main/W of 19th Subdivision: Flanders Mill
- TBD Flanders Way Lot 5, Bozeman MT 59715 Flanders Mill
Bozeman, MT 59715
PRICE: $2,250,000 STATUS:
MLS#: 405129
Multi family ready with plans through the city for 84 units on two parcels!! Located in one of the most desirable parts of Bozeman, this 1.6 ace lot is perfect for your next development! Situated on the corner of N Cottonwood Rd and W Oak St and directly across the street from Gallatin High, access to all the things that makes Bozeman great are right at your finger tips. Zoned for R-O gives many opportunities for this property. This property is development ready. MLS#405124 can be purchased with this lot.
View Property Details
Property Area: 1NW - Boz N of Main/W of 19th Subdivision: Flanders Mill
- 1162 Ryun Sun Way, Bozeman MT 59715 Flanders Mill
Bozeman, MT 59715
PRICE: $274,900 STATUS: Active
MLS#: 402679
Level lot on the corner of Tanzanite and Ferguson. Located close to the Regional Park and walking trails. The back of the lot is fenced for privacy.
View Property Details
Property Area: 1NW - Boz N of Main/W of 19th Subdivision: Flanders Mill


