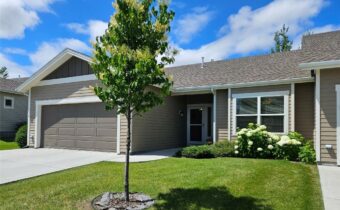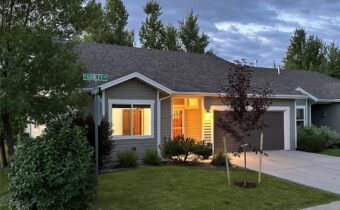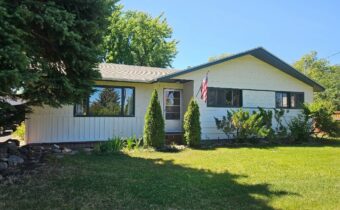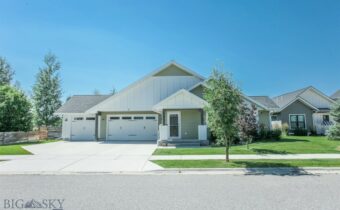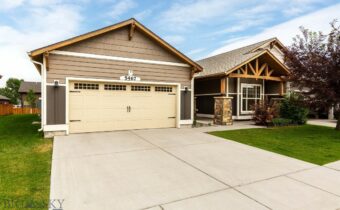Bozeman’s northwest neighborhood is one of the fastest growing areas of town, with several new developments. This area of Bozeman offers convenient access to the North 19th commercial shopping area, and is just minutes from Downtown Bozeman. Subdivisions in this area of Bozeman are newer with great features like walking trails and neighborhood parks. Explore all Bozeman Neighborhoods.
NORTWEST BOZEMAN SUBDIVISIONS
Popular subdivisions include Babcock Meadows, Baxter Meadows/ Baxter Meadows West, Black Bull, Cattail Creek, Harvest Creek, Flanders Mill, Laurel Glen, Middle Creek Parklands, Norton Ranch, Oak Meadows, Oak Springs, The Crossing, The Lakes at Valley West, Valley West, West Winds, Westbrook.
BOZEMAN NORTHWEST NEIGHBORHOOD HOMES FOR SALE
- 3825 Equestrian Lane, Bozeman MT 59718 Baxter Meadows
Bozeman, MT 59718
PRICE: $715,000 STATUS: Active
BEDS: 4 BATHS: 3
MLS#: 404263
Beautiful 4-bedroom, 2.5-bath home in the highly desirable Baxter Meadows neighborhood. The main level features a welcoming living room with a cozy gas fireplace, kitchen with stainless steel appliances, dining area, a convenient half bath, and a versatile room that can serve as an office/den or 4th bedroom. Upstairs you'll find a spacious family room, a private primary suite with a full bath, two additional bedrooms, another full bath, and a covered private balcony—perfect for relaxing. This home has seen numerous recent upgrades, including a brand-new central A/C and furnace (both replaced in July 2024), a tankless water heater (2019), and a gas heater added to the garage in 2023. Enjoy a two-car attached garage with rear alley access and a prime location near the 100-acre regional park with trails and open space. This home is move-in ready and shows beautifully—don’t miss your chance to make it yours!
View Property Details
Property Area: 1NW - Boz N of Main/W of 19th Subdivision: Baxter Meadows
- 5333 Westmorland Drive, Bozeman MT 59718 The Lakes at Valley West
Bozeman, MT 59718
PRICE: $899,000 STATUS: Active
BEDS: 4 BATHS: 4
MLS#: 404074
An Oasis in the City, The Lakes at Valley West is the best, most sought-after little pocket neighborhood in Bozeman. Residents enjoy the serene natural beauty of multiple lakes and a robust trail system through an immense riparian area with bridges over streams, sitting areas and ponds. With ospreys, ducks, geese, & songbirds flocking to the area, it's like living in a nature preserve! Well-maintained 4B|4B home takes full advantage of the surroundings with multiple outdoor spaces to enjoy throughout the day. Begin with morning coffee on the covered front porch off the main level primary suite, a spacious retreat with a deep soaking tub, custom walk-in closet, glass-enclosed tiled shower and private w/c. A touch of a button ignites the fireplace for ambiance and added warmth on those cozy nights in. With its own access to the outside porch & added separation from the rest of the home, all you need to do is add a mini fridge & microwave and the primary suite doubles as a successful nightly rental. The owner has generated fabulous extra income from this lovely suite. The remainder of the main level is a well thought out floor plan with mudroom & laundry area, kitchen with counter seating and storage closets for pantry's, dining area, and living room with gas fireplace. Huge windows and hardwood floors run throughout adding tons of natural light and laid-back beachy feel to the home. Upstairs, 2 additional guest bedrooms and full bathroom PLUS one en-suite guest bedroom has full bathroom & access to the show-stopping upper deck. Running the span of the house, the gorgeous upper deck provides sweeping views of the Bridger Mountains, open space, parks and fields across from the house, and the eponymous Lakes. A peaceful, private space, allows room for yoga routines, relaxing in lounge chairs, evening drinks and conversation on the patio set and unforgettable meals with elevated views at the dining table. You'll never want to leave your home! But, when need arises, Durston Rd takes you downtown, and the surrounding area is home to multiple schools, shopping, recreation, dining and grocery. The extensive trail system out your front door is perfect for keeping fit or grab your paddle board/kayak for some incredible lake fun. Home has AC! If you have dogs, the fenced side yard is a perfect space to let them safely roam. Use the gravel pad next to the driveway for your extra car/RV/trailer.
View Property Details
Property Area: 1NW - Boz N of Main/W of 19th Subdivision: The Lakes at Valley West
- 3114 Annie Street, Bozeman MT 59718 Harvest Creek
Bozeman, MT 59718
PRICE: $699,000 STATUS: Active
BEDS: 3 BATHS: 2
MLS#: 403880
Charming Harvest Creek 3BR, 2BA Home with Upgrades & Outdoor Oasis! This beautifully updated 3-bedroom, 2-bath gem at 3114 Annie Street blends style, comfort, and convenience in one perfect package. Inside, discover thoughtful upgrades including new flooring, fresh interior paint, updated appliances, designer fixtures, new blinds, and a freshly stained oversized deck—ideal for summer BBQs under the big Montana sky. Unwind in the saltwater hot tub after a day on the slopes, or step out to the fully fenced backyard where your pets can play safely. The open-concept layout creates a warm, inviting atmosphere—perfect for quiet evenings or hosting friends and family. All of this in a prime location near top-rated schools, parks, shopping, dining, and everything this vibrant community has to offer. Don’t miss your chance to make this stunning home yours!
View Property Details
Property Area: 1NW - Boz N of Main/W of 19th Subdivision: Harvest Creek
- 903 N Aster Avenue, Bozeman MT 59718 Harvest Creek
Bozeman, MT 59718
PRICE: $695,000 STATUS: Active
BEDS: 4 BATHS: 3
MLS#: 403356
Welcome to this impeccably maintained Craftsman-style home nestled along the greenbelt in the heart of Harvest Creek. With 4 bedrooms, 3 baths, and 2,018± square feet of thoughtfully designed living space, this home offers comfort, charm, and exceptional livability. Recent updates include fresh interior paint, upgraded hardware throughout, and new furnace, A/C, and water heater—all installed in 2022—adding peace of mind and modern efficiency. The open floor plan flows effortlessly from the spacious great room—featuring a cozy gas fireplace and large windows that flood the space with natural light—to the kitchen and out to a generous west-facing deck, ideal for entertaining or relaxing as you take in stunning sunset views. The spacious main-level primary suite offers French door access to the deck, a walk-in closet, and a beautifully appointed en suite bath, creating a peaceful retreat. Additional bedrooms are generously sized, each with ample storage and walk-in closets. The fully fenced, meticulously landscaped backyard backs directly to open space and the trail system, offering privacy and a seamless connection to nature. Just minutes from schools, shopping, and Bozeman’s year-round recreation. With strong rental demand in the area, this property also presents an excellent opportunity for long-term rental income. This is more than a home—it's a lifestyle.
View Property Details
Property Area: 1NW - Boz N of Main/W of 19th Subdivision: Harvest Creek
- 3669 Laduke Street, Bozeman MT 59718 Oak Springs
Bozeman, MT 59718
PRICE: $533,000 STATUS: Active
BEDS: 3 BATHS: 3
MLS#: 404115
Welcome to your gateway to Bozeman living at its finest! This move-in-ready 3-bedroom, 2.5-bath townhouse is perfectly situated directly across from the expansive Gallatin County Regional Park, offering year-round recreation and unobstructed Bridger Mountain views right from your living room. The 100-acre park is a true community treasure—featuring a fenced dog park with agility course, scenic ponds, a bike pump track, sledding hill, climbing boulder, and miles of walking and biking trails—all just steps from your front door. Inside, you’ll find a warm and welcoming space with high-quality finishes throughout. The main level features rich hickory hardwood flooring, a spacious kitchen with granite countertops, solid alder cabinetry, and recently purchased stainless steel appliances. The open layout includes a breakfast bar, dining area, living room, half bath, and a laundry area. Bathrooms throughout the home are finished with tile flooring, adding both durability and style. Upstairs, all three bedrooms and two full bathrooms provide comfortable living spaces. The primary suite offers a generous walk-in closet and is thoughtfully located away from Oak Street to reduce any traffic noise during peak hours. Two additional bedrooms and another full bathroom complete the upper level. Located in the desirable Oak Springs Subdivision, you’ll enjoy well-maintained parks and open spaces, along with a low quarterly HOA fee of just $60 covering snow removal, street upkeep, and common area maintenance. There are no monthly condo dues—these townhomes live like single-family homes with only one shared wall. Conveniently located near Downtown Bozeman, 19th Avenue shopping, and the ever-growing Ferguson Farm area with its new Town & Country Grocery, this home puts you close to everything while offering peaceful, park-side living. The seller has taken great care to prepare this home for a seamless, move-in-ready experience. Don’t miss your chance to own this well-maintained gem in one of Bozeman’s most scenic and activity-rich locations.
View Property Details
Property Area: 1NW - Boz N of Main/W of 19th Subdivision: Oak Springs
- 215 Eagle Creek Drive, Bozeman MT 59718 Cottonwood Condos
Bozeman, MT 59718
PRICE: $654,900 STATUS: Active
BEDS: 3 BATHS: 2
MLS#: 404191
Charming Single-Level Cottonwood Condo – Prime Location & Thoughtful Design. Welcome to this highly sought-after 3-bedroom, 2-bath Cottonwood Condo by renowned builder Ken LeClair. Perfectly situated in a prime location near popular restaurants, grocery store, athletic club, scenic parks, and more. Step inside and be greeted by elegant wood flooring that flows through the kitchen, dining and living room areas, creating a warm and inviting ambiance. The living room features a cozy gas fireplace and the open-concept kitchen features stunning granite countertops, a beautifully crafted wood island centerpiece, and a cozy breakfast nook — ideal for morning coffee or casual dining. Enjoy comfort with central A/C and unwind outdoors on your private fenced patio lined by graceful Aspen trees — a peaceful haven for relaxation or entertaining. Bedrooms are carpeted. Two guest rooms and a full bath are to the front of the condo separated from the primary master suite with walk-in closet and a walk-in shower on the backside of the condo. Exceptionally well-kept, with only light occupancy over the last five years. This rare single-level gem with a 2-car attached garage combines convenience, comfort, and timeless style.
View Property Details
Property Area: 1NW - Boz N of Main/W of 19th Subdivision: Cottonwood Condos
- 224 S Hanley Avenue, Bozeman MT 59718 Cottonwood Condos
Bozeman, MT 59718
PRICE: $647,500 STATUS: Active
BEDS: 3 BATHS: 2
MLS#: 403878
Beautifully Maintained Single-Level Condo on Corner Lot. This very well-maintained 1,734 sq ft single-level condo offers 3 bedrooms and 2 bathrooms in a prime location across from the neighborhood park. Situated on a corner lot with the feel of openess around the unit, this home also features a spacious, well-designed floor plan highlighted by a cozy gas fireplace in the living room. Recent updates include fresh interior paint, brand new carpet and pad, and new LVP flooring in the kitchen. The kitchen also boasts an extra-large pantry, perfect for storage and organization. The generously sized primary bedroom offers plenty of space and privacy, while the semi-private rear patio, shaded by mature trees, creates a serene outdoor retreat. Additional amenities include central air conditioning, a two-car garage with extensive shelving and cabinets, and proximity to restaurants, grocery stores, walking trails, and just minutes to MSU and Downtown Bozeman.
View Property Details
Property Area: 1NW - Boz N of Main/W of 19th Subdivision: Cottonwood Condos
- 2500 W Babcock, Bozeman MT 59718 None
Bozeman, MT 59718
PRICE: $1,069,000 STATUS: Active
BEDS: 3 BATHS: 2
MLS#: 404149
Welcome to a truly rare opportunity! This beautifully maintained 3-bedroom, 2-bath home sits on an expansive 0.687+/- acre lot, offering the feel of a private retreat right in the heart of Bozeman. Known as a "Little Shangri-La," this hidden gem is a county property within city limits, combining the tranquility of a rural setting with the convenience of in-town living. This property is exceptionally well cared for, with recent upgrades that reflect pride of ownership throughout. The spacious lot offers room to breathe, a garden, and potential to expand—with City services already to the lot and flexible zoning possibilities for future use. Whether you're looking to settle into a peaceful residential home or explore the property's development potential, this is a truly unique offering with tremendous upside.
View Property Details
Property Area: 1NW - Boz N of Main/W of 19th Subdivision: None
- 4106 Tanzanite Drive, Bozeman MT 59718 Flanders Mill
Bozeman, MT 59718
PRICE: $899,000 STATUS: Active
BEDS: 4 BATHS: 2
MLS#: 404136
Welcome to this beautifully crafted 4-bedroom, 2-bath home located in Bozeman’s sought-after Flanders Mill subdivision. Designed for comfort and convenience, this single-level layout offers seamless living and functional flow throughout. The home features fantastic finishes, from custom cabinetry to quality flooring and fixtures that elevate the interior spaces. A spacious 3-car garage provides ample room for vehicles, storage, or hobbies. Outside, enjoy the covered patio and gas fireplace perfect for entertaining or relaxing. This home blends function, style, and location in one of Bozeman’s premier neighborhoods.
View Property Details
Property Area: 1NW - Boz N of Main/W of 19th Subdivision: Flanders Mill
- 5467 Glenkirk, Bozeman MT 59718 Laurel Glen
Bozeman, MT 59718
PRICE: $720,000 STATUS: Active
BEDS: 3 BATHS: 2
MLS#: 404124
Discover easy living in this beautiful single-level, 3-bedroom, 2-bath condominium. With a fully fenced backyard perfect for your furry friend (or just enjoying some private outdoor space!), this home offers comfort and convenience. You'll find upgraded finishes throughout, including gleaming hardwood floors, tiled baths and mudroom, and brand new, plush carpeting. There is new paint throughout every room, complementing the elegant solid wood doors. The kitchen boasts granite countertops and stainless steel appliances. Large windows invite abundant sunlight, and the home backs directly onto greenspace. This property features a spacious attached 2-car garage and a cozy gas fireplace in the living room.
View Property Details
Property Area: 1NW - Boz N of Main/W of 19th Subdivision: Laurel Glen


