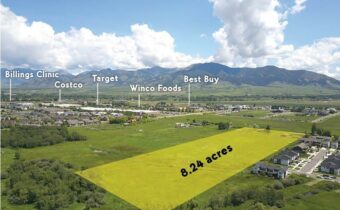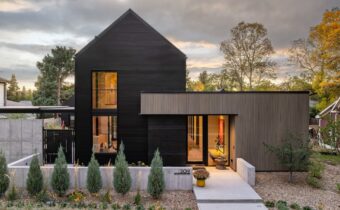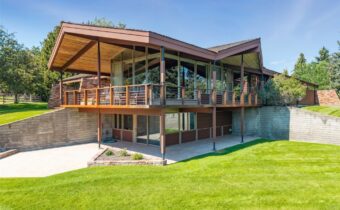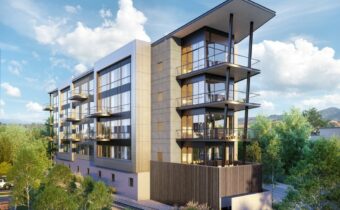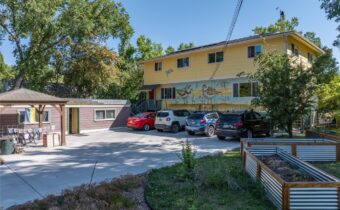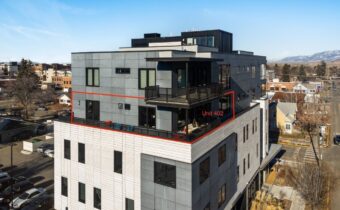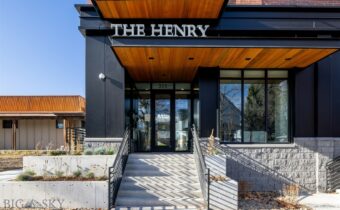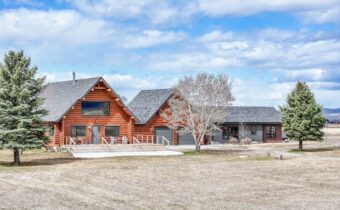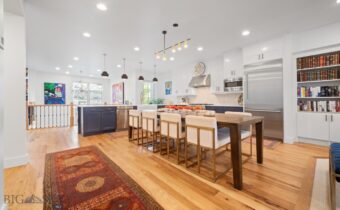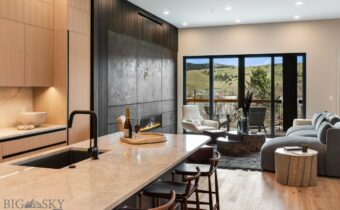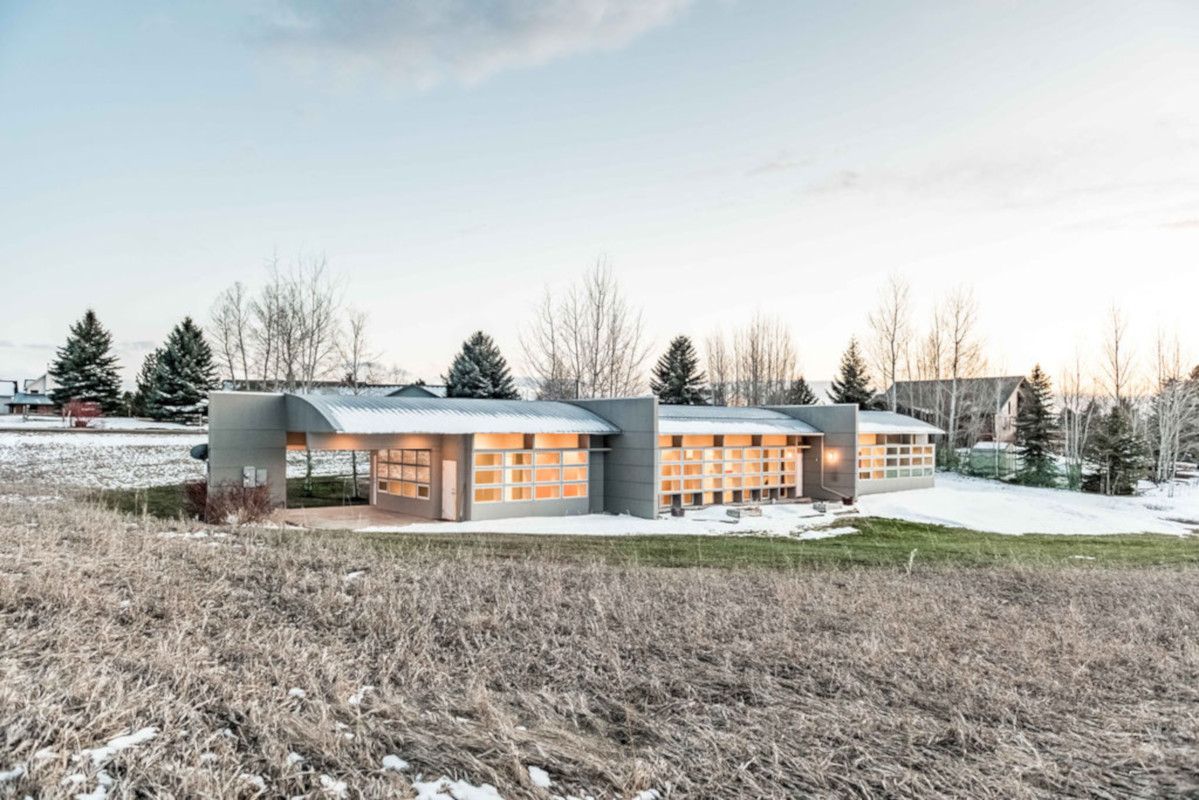
Modern home architecture is based upon new and innovative technologies of construction, particularly the use of glass, steel and reinforced concrete.
New materials and techniques allow architects to break away from Log Homes, Victorian, and Craftsman architecture. Bozeman Modern Homes include a broad array of styles.
Contact our Bozeman Real Estate Agents if you would like additional information on modern homes in Bozeman.
Bozeman Modern Homes For Sale
- 1109 & 1143 Thomas Drive, Bozeman MT 59718 Other
Bozeman, MT 59718
PRICE: $4,999,000 STATUS: Active
MLS#: 401664
Thomas @ 27th is a well thought out and incredible multi-family development opportunity on over 8 acres on two separately deeded parcels in the rapidly growing N 19th corridor. This project is near full entitlement for a 224 unit complex with a 2+ acre park. The site works well with the neighboring development and is situated near Costco, Target, Winco Foods, Billings Clinic, Best Buy and numerous other commercial amenities. It is also near Emily Dickenson Elementary, Chief Joseph Middle and Gallatin High Schools. The property has commanding Bridger and Gallatin Range views and intersects with the planned PROST trail system. This project offers a great opportunity with much needed higher density housing and has an option for "affordable housing" incentives. The project is comprised of 4 beautifully designed buildings with studio, one and two bedroom units. Utilize the work that has been done to date to finalize this plan with the city and be ready to break ground in 2026. There are two existing single family homes and a large shop on on the property that are being sold "AS IS". A robust document package is available for review by qualified buyers. Don't miss this rare infill offering that is near final approval!
View Property Details
Property Area: 1NW - Boz N of Main/W of 19th Subdivision: Other
- 209 S 8th Avenue, Bozeman MT 59715 Other
Bozeman, MT 59715
PRICE: $3,695,000 STATUS: Active
BEDS: 3 BATHS: 3
MLS#: 408457
Discover The Urban Sanctuary—a refined, modern retreat where architectural craftsmanship, natural materials, and thoughtful design come together in quiet harmony. Tucked into Bozeman’s historic southside, this custom residence offers rare privacy and serenity while remaining just moments from downtown and Montana State University. Step inside to a warm, elevated interior anchored by a dramatic vaulted great room with floor-to-ceiling doors that open fully to the courtyard for seamless indoor–outdoor living. Natural light fills the space, highlighting wide-plank white oak flooring, custom oak cabinetry, a gallery-style art wall, and a sculptural fireplace. A chef’s kitchen features a Bluestar 8-burner professional range, Thermador panel-ready refrigerator, quartz waterfall island, terrazzo backsplash, and extensive built-in storage—perfect for cooking, gathering, and entertaining. A lofted lounge above creates a second relaxed living space for movie nights or quiet reading. The main-level primary suite is a peaceful sanctuary, opening directly to a secluded wellness courtyard and a custom Finnleo sauna. The spa-inspired bath includes a composite soaking tub, ½" glass shower with dual waterfall heads, and ambient lighting. Upstairs are two additional bedrooms and a beautifully appointed full bath, offering comfort for guests or family. A main-level powder room adds convenience. A detached one-bedroom casita (ADU) mirrors the same modern aesthetic and craftsmanship, providing its own kitchen, living area, full bath, and private outdoor retreat. Ideal for personal or short term rental guests, a caretaker, multi generational living or a dedicated studio/office. Designed for stillness and connection, the property features two distinct courtyards with artisan steelwork, raised garden beds, lush landscaping, and intimate gathering spaces. Enjoy a covered outdoor lounge with a Malm wood fireplace, a zen garden framed by custom steel trellises, and sculptural basalt art. Professionally designed and installed landscaping includes full irrigation, lighting, and fruit/shrub trees. A sound-insulated Art/Music/Fitness Studio with natural light provides flexible creative or wellness space. The finished, insulated two-car garage includes an extra-tall bay suitable for an RV and is equipped with a Hot Dawg heater. A truly rare offering in the heart of Bozeman, The Urban Sanctuary balances privacy, artistry, and modern luxury in one cohesive, inspired property.
View Property Details
Property Area: 1SM - Boz Main to Kagy Subdivision: Other
- 2516 Spring Creek Drive, Bozeman MT 59715 Westridge
Bozeman, MT 59715
PRICE: $3,150,000 STATUS: Contingent
BEDS: 4 BATHS: 3
MLS#: 407792
Welcome to Timeless Days, a rare architectural offering on Spring Creek Drive, where legacy design, location, and opportunity converge. Designed in 1959 by noted Bozeman architect Ozzie Berg, this mid century modern residence has been owned by the same family for decades and remains an authentic example of its era. Thoughtfully sited on a 1.2 acre parcel overlooking Bozeman Creek, Graf Park, and the city trail system, its elevated position command sweeping views of Mount Ellis and the Bridger Mountains. The in town setting with views and live water is nearly impossible to replicate today. The home’s architecture reflects the clarity and restraint of mid century design: expansive floor to ceiling glass, vaulted clear span ceilings, dramatic cantilevered rooflines, and strong indoor outdoor connections. Materials such as cherry wood paneling, native Montana stone, and Ipe decking speak to the quality and intention of the original build. With over 4,500 square feet of total living space, the layout offers flexibility rarely found in homes of this era. The main level includes a primary bedroom, office, and laundry, allowing for easy single level living, while the lower level provides additional bedrooms, a large family or recreation space, dry sauna, and walk out access to a generous patio and creek side grounds. Importantly, this property presents a compelling opportunity for a buyer who values architectural bones, location, and scale, and who is excited to thoughtfully evolve a home over time. Whether refreshed, partially reimagined, or carefully renovated, the residence offers a strong foundation for a next chapter that honors its past while shaping its future. Homes of this caliber, on this stretch of Spring Creek, with this combination of land, views, and architectural pedigree, rarely come to market.
View Property Details
Property Area: 1SK - Boz S of Kagy Subdivision: Westridge
- 714 E Mendenhall Street, Bozeman MT 59715 Northern Pacific Addition
Bozeman, MT 59715
PRICE: $3,075,000 STATUS:
BEDS: 2 BATHS: 3
MLS#: 392272
Experience the epitome of downtown Bozeman living at BG Mill. This exclusive address on East Mendenhall Street, just steps from Main Street, places you in the heart of historic charm, surrounded by the vibrant energy of the Brewery District and downtown's finest dining, shopping, and cultural venues. Elevate your lifestyle in one of nineteen meticulously-designed residences spanning five stories. Floor-to-ceiling windows and soaring 10-11 foot ceilings invite natural light and panoramic views into each home, creating an atmosphere of timeless sophistication. Unwind in open-concept living spaces boasting generous kitchens, individual wet bars, and inviting gas fireplaces, perfect for both intimate gatherings and luxurious entertaining. Experience unparalleled convenience with a dedicated building concierge offering 24-hour support and an array of services, from car shuttle to maintenance services to outfitter rentals. Additional amenities include a modern gym, upscale lobby, interior parking garage, private lockers, and storage for each residence. Indulge in leisure and entertainment atop the 4,000 square foot rooftop terrace with a fully-equipped kitchen, offering a breathtaking backdrop for al fresco gatherings and memorable moments. Live effortlessly at BG Mill, where luxury meets convenience.
View Property Details
Property Area: 1NE - Boz N of Main/E of 19th Subdivision: Northern Pacific Addition
- 419 S 3rd Avenue, Bozeman MT 59715 Park Addition
Bozeman, MT 59715
PRICE: $2,695,000 STATUS: Active
MLS#: 408321
Opportunity knocks - This unique and high performing triplex offers a trifecta of built-in value: a historic footprint, a proven income stream for over 25 years and a coveted location in the heart of historic Bozeman. First time on market in over 25 years! Situated just blocks from Main Street shopping, dining and amenities and minutes to Montana State University, this property is the perfect blend of location and lucrative investment potential. Fully rented and priced to sell at a 5.8% cap rate, the property consists of three intentionally built units. The front unit is a charming Queen Anne style two story home – known as the Susan Kirk Residence. Featuring up to 5 beds: 4 conventional beds plus a walk-through flex/office and two baths. The main floor features spacious living areas, kitchen and bath. The home has been well maintained and includes a side driveway for parking, enclosed front and rear entryways and retains its historic charm with colorful paint and gingerbread elements including scalloped shingles and a variety of exterior siding textures. An attached duplex features Piping Plovers from the Craigshead Institute’s Murals of threatened and Endangered Species Project. The duplex consists of two side by side units, each with 5 bedrooms and 2.5 bathrooms, featuring spacious living and kitchen areas and additional flex space. An expandable rooftop solar array is connected to the north duplex unit and features EV charging. Concrete parking area features parking for 4 vehicles. A 2-car detached garage is currently used by the owners includes space for a shop/storage. There are several communal bike storage areas on the property including a covered pavilion. Yard spaces have been improved with thoughtful native landscaping and raised garden planters for the occupants to enjoy. Mature trees and shrubs allow for privacy and shade in summer. Many possibilities exist to make the property your own (maintain/condex/development). This is a wonderfully convenient southside Bozeman location – only minutes to Montana State University, hospital, shopping, breweries, music venues, grocery stores, restaurants, services and amenities. Only 25 minutes to Bridger Bowl, 30 minutes to blue ribbon fly-fishing and river recreation, and 1 hour to Big Sky. Please don’t disturb the tenants – shown by advanced appointment only. Don’t miss the VR Matterport Tour.
View Property Details
Property Area: 1SM - Boz Main to Kagy Subdivision: Park Addition
- 101 S Wallace Avenue, Bozeman MT 59715 Other
Bozeman, MT 59715
PRICE: $2,499,000 STATUS: Active
BEDS: 3 BATHS: 3
MLS#: 404842
It is rare to find condominium for sale that offers such an incredible combination of quality, amenities and location. One of only four total residences in the 101 Wallace building, Unit 402 has three sides facing open sky, offering incredible views in almost every direction. Complete with 3 bedrooms, 3 bathrooms, over 2500sf +/- of living space, an oversized 2 car garage, ample storage and a large, private, wrap-around, southern facing deck. Other highlights include: automatic window treatments, private and secure storage and an integrated AV system (Sonos). On the ground level, Cafe Vienne conveniently offers exquisite baked goods, coffee, lunch and dinner. Contiguous to 101 Wallace, Little Star Diner offers an exceptional farm-to-table dining experience. The Bozeman Public Library, Lindley Park (host of the summer farmers markets and Sweet Pea Festival), Pete's Hill and the trail system is less than a block away. Other abundant dining and shopping options can be found only a block North on Historic Main Street.
View Property Details
Property Area: 1SM - Boz Main to Kagy Subdivision: Other
- 315 N Tracy, Bozeman MT 59715 Other
Bozeman, MT 59715
PRICE: $2,450,000 STATUS: Active
BEDS: 2 BATHS: 3
MLS#: 407322
A truly rare offering in downtown Bozeman, a luxury penthouse with unobstructed, framed views of the Bridger Mountains from every room. This one-of-a-kind residence is intentionally designed so the mountains become the focal point, with the living area and primary suite perfectly oriented to capture the dramatic skyline. Experience elevated living in this 2,011 SF new-construction penthouse, where expansive windows, abundant natural light, and an open, refined floor plan create an effortless sense of space. Ideally situated in the heart of downtown, you’re just steps from Bozeman’s best dining, shopping, and cultural amenities. The gourmet kitchen is outfitted with Thermador appliances, a wine fridge, and a striking waterfall island, ideal for cooking, gathering, and entertaining. With 2 bedrooms and 2.5 baths, all ensuite, plus a generous den/office, the home blends comfort, privacy, and versatility. Enjoy the 273 SF heated, covered patio boasting those amazing views, for year-round outdoor enjoyment. Practical luxuries abound, including pre-wiring for electric shades, designated storage and heated underground parking with EV-ready wiring. The secure, amenity-rich building offers outdoor common spaces, a fully equipped gym, bike storage, two conference rooms, and a dedicated mail room with cold storage for food deliveries.
View Property Details
Property Area: 1NE - Boz N of Main/E of 19th Subdivision: Other
- 3033 Wes Davis, Belgrade MT 59714 None
Belgrade, MT 59714
PRICE: $2,190,000 STATUS: Active
BEDS: 4 BATHS: 3
MLS#: 400665
Experience refined mountain living in this extraordinary 8.6+/-acre estate, perched in Gallatin Valley's majestic Springhill area. Rustic elegance meets modern sophistication in this thoughtfully designed and recently remodeled custom log home. The main residence spans four bedrooms and three bathrooms, showcasing a main floor primary, soaring cathedral ceilings, and a stunning open-concept layout connecting the chef’s kitchen, dining, and living areas. Expansive windows frame panoramic views of the Bridger Mountains throughout the living spaces. Step out onto the expansive deck to enjoy unparalleled outdoor living—perfect for entertaining or savoring the stillness of the landscape. Upstairs, a large lofted family room with a private balcony offers an elevated retreat with commanding views. The basement provides two bedroom and versatility for remote work, library, or studio needs with two additional private rooms. Connected both from the outside or through an oversized 2-car garage, the meticulously built 1-bedroom, 1-bathroom guest residence (ADU), constructed in 2018 by ST Custom Homes, exudes modern charm and comfort. With its own full kitchen and living area, this residence is ideal for hosting guests, family or generating premium rental income. The entire guest suite and attached single car garage is heated by radiant in-floor heat. Additional updates and features: Remodeled bathrooms on main level (2), new kitchen, new windows throughout, whole-house generator system with dedicated propane tank, new boiler (2025), new basement carpeting (2025), updated lighting, and rebuilt new roof on main house (2024) and expanded front deck and balcony. The estate’s 8.6+/- acres come with valuable water rights and plenty of room for equestrian pursuits, boutique farming, or simply enjoying wide-open Montana skies. With a location that feels worlds away—yet is about 20 minutes from Bozeman, Yellowstone International Airport, and Belgrade - this rare property offers the best of Montana living. Space, beauty, and a sense of place that is truly unmatched.
View Property Details
Property Area: 3N - Belgrade Area N of I90 Subdivision: None
- 19 E Lamme Street, Bozeman MT 59715 Bozeman Original Plat
Bozeman, MT 59715
PRICE: $2,175,000 STATUS: Active
BEDS: 3 BATHS: 4
MLS#: 408531
Welcome to your Block M townhouse, just two blocks north of Main Street! Completely remodeled with elevated design and high-end finishes, this home blends luxury with convenience in one of the city’s most coveted locations. Ride your personal elevator from the lower-level garage up through three thoughtfully designed floors, all the way to your private penthouse retreat—complete with a hot tub and sweeping Bridger Mountain views. The entry level offers a serene master suite with a walk-in closet and spa-like ensuite bath, plus a guest bedroom, additional bathroom, and a versatile den. Upstairs, the second floor showcases a stunning remodeled kitchen with abundant cabinetry and an expansive open layout that seamlessly connects to the living and dining areas—perfect for entertaining. A light-filled loft occupies the next level, where panoramic windows frame the Bridger's and doors open to your private patio and hot tub. On the lower level, a separately metered, fully furnished studio apartment offers flexibility for guests or rental income. The location is truly unmatched—walk or bike to downtown shops, coffee, restaurants, grocery stores, parks, and trails. At the same time, enjoy the privacy and retreat-like feel of your own home. Whether as a primary residence, investment opportunity, or second home, this property delivers the Montana lifestyle with ease
View Property Details
Property Area: 1NE - Boz N of Main/E of 19th Subdivision: Bozeman Original Plat
- 611 E Peach Street, Bozeman MT 59715 Other
Bozeman, MT 59715
PRICE: $2,150,000 STATUS: Active
BEDS: 2 BATHS: 3
MLS#: 394375
This stunning two-story, east-facing home offers breathtaking top floor views of the Bridger Range and the Story Hills. With 2,088 square feet of living space, the residence includes 2 bedrooms, 2.5 bathrooms, and dual covered decks on each level, perfect for entertaining with a spacious wet bar. As the only two-story homes in Wildlands, these unique floor plans provide dual entries for guests and owners on separate floors. The bedrooms are located on the second level, while the living, kitchen, and dining areas are on the top level. Enjoy alpenglow sunsets from two exterior decks, one off the living room and one off the primary bedroom. The third-floor living room features a built-in wet bar and drink storage, enhancing your entertaining space. Architectural stairs and handrails provide access to the downstairs level, complemented by a skylight over the stairs that allows natural light to filter through, enhancing the home’s unique elegance.
View Property Details
Property Area: 1NE - Boz N of Main/E of 19th Subdivision: Other


