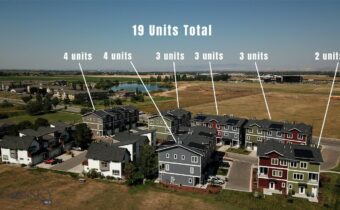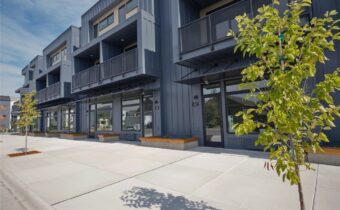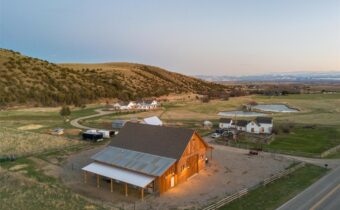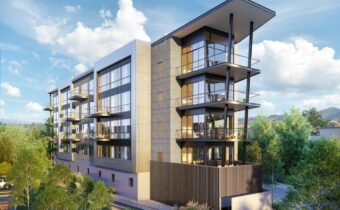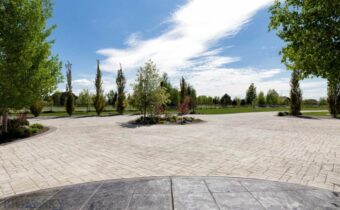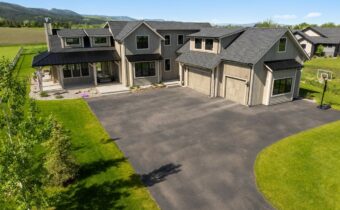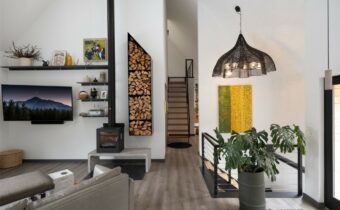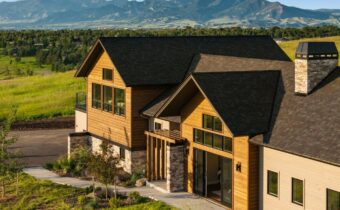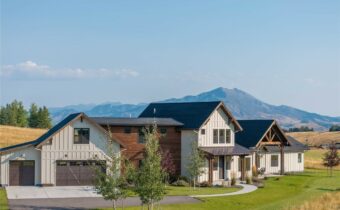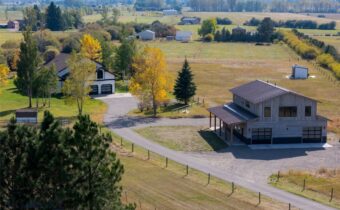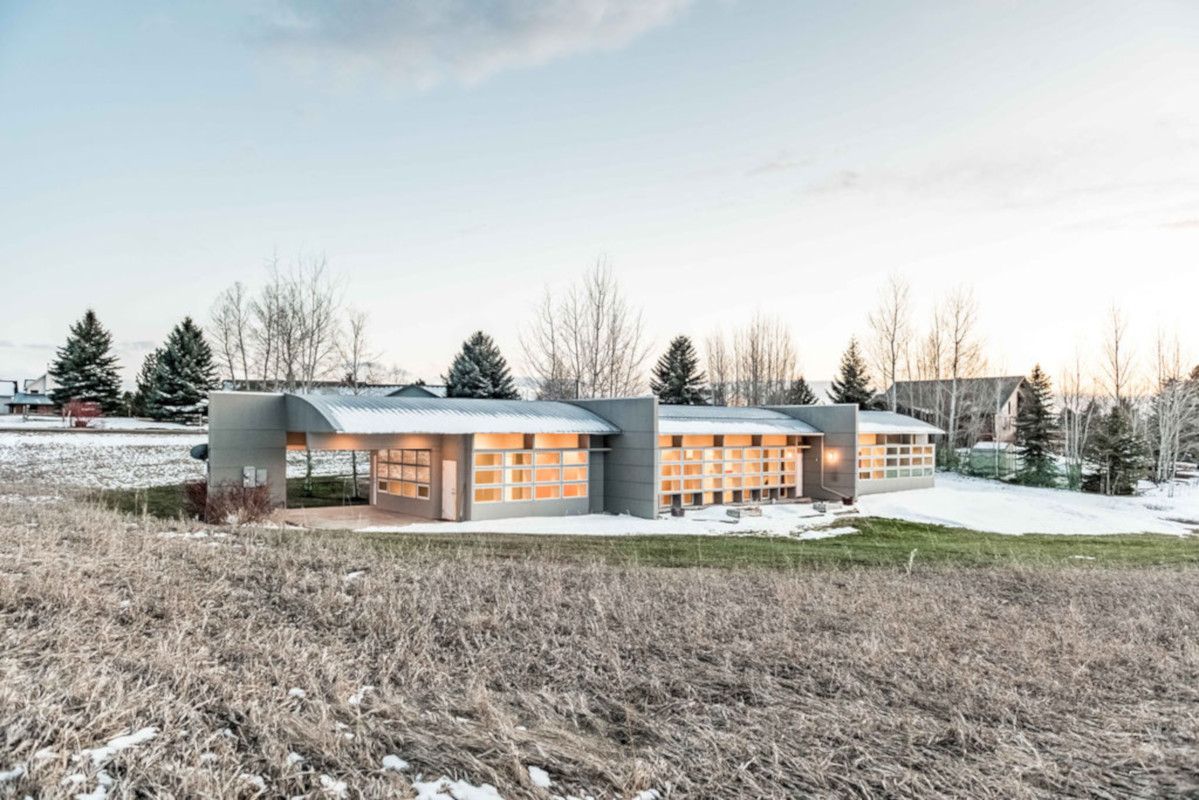
Modern home architecture is based upon new and innovative technologies of construction, particularly the use of glass, steel and reinforced concrete.
New materials and techniques allow architects to break away from Log Homes, Victorian, and Craftsman architecture. Bozeman Modern Homes include a broad array of styles.
Contact our Bozeman Real Estate Agents if you would like additional information on modern homes in Bozeman.
Bozeman Modern Homes For Sale
- 19 units Catamount Street, Bozeman MT 59718 Cattail Creek
Bozeman, MT 59718
PRICE: $10,925,000 STATUS: Active
MLS#: 396595
This offering is for the sale and purchase of 19 individual condominiums, that combined together, make up the entirety of Palisade Condo Association. Presently 16 are finished, and the remaining 3 are under construction to be finished in Oct 2024. Look at the numbers, build quality, and finishes, and you will quickly see why this is arguably one of the best values in Bozeman. At $285/sqft (not including the 630'+ Attached oversized heated garage with full paint, trim, and shop style sink) you'll be hard pressed to find a better value product in this class. Located in Cattail Creek just off Bozeman's centralized 19th Street corridor, and only a couple blocks from dining, entertainment, and downtown Bozeman. These remarkable condos are well appointed and architecturally designed. You'll find an abundance of natural light pouring in through the many large view-windows that lend to an open and spacious feeling inside. Large balcony overlooking the adjacent parklands, and a large open kitchen / living room, with adjacent powder bath, gas fireplace/stove, central air conditioning, Granite countertops, wood cabinets, Rigid Luxury Vinyl Plank wood Flooring, and more. Upstairs you'll find the primary bedroom & bath, additional bedroom, a 3rd non-conforming bedroom/den, and another full bathroom, and laundry area making this very livable for all types. The primary bedroom is as nice as they come with a glass enclosed shower, tile surround, and large walk-in closet with built-ins. This truly is a unique, and upscale offering that lives more like a house than a condo, combining functionality, detail, upgraded finishes, & exceptional build quality. Don't wait until this offering is gone! Photos may be of a similar model.
View Property Details
Property Area: 1NW - Boz N of Main/W of 19th Subdivision: Cattail Creek
- 2472 Gallatin Green Boulevard, Bozeman MT 59718 Baxter Meadows
Bozeman, MT 59718
PRICE: $10,375,000 STATUS: Active
MLS#: 393113
Great opportunity to own Phase one of Westland Lofts. Westland Lofts is a brand-new contemporary community located on the West side of Bozeman in Baxter Meadows. Buyer would be purchasing 2472 and 2468 Gallatin Green Blvd. with 23 units total 15 residential units and 8 commercial units 100% leased. 2472 Gallatin Green Blvd. consists of 16 Units (8- 2 bed 2 1/2 bath side by side residential with attached garages and 8 ground floor store front commercial spaces with 13ft. ceilings that are below each residential unit) Building 2468 Gallatin Green Blvd. consists of 7 residential units and backs to the trail system. All residential units have private walk-up entrances with no shared hallways, 9ft. ceilings, triple wall construction for sound, Andersen windows, quartz counters throughout, Kohler fixtures, stainless kitchen appliance package with a gas range, all bedrooms have their own bathroom with tiled walk-in showers, washer and dryer in each unit, and a covered balcony or patio. All garages have 9ft or 13ft ceilings and comes with an outlet for your electric vehicle charging station. Westland Lofts is surrounded on 3 sides by walking trails and backs to open space. GREAT LOCATION in Bozeman and beautiful views of the Bridger Mountains! Close to parks, shopping, restaurants, and only a short drive to the new Billings Clinic! Opportunity to purchase at additional price Phase 2 of Westland Lofts which will consist of an additional 16 residential units in two separate buildings located on the open space with great rooms, decks, and main bedroom facing the open space with Bridger Mountain views. Please call to schedule a showing. Professional photos available for all units. Phase two has all permits pulled and foundations and parking lot is in. Phase one and two can be bought as 39 individual condo units or bought by the building with a four-building condo association. Closing to be on or after Nov 1, 2024.
View Property Details
Property Area: 1NW - Boz N of Main/W of 19th Subdivision: Baxter Meadows
- 10370 Dry Creek Road, Belgrade MT 59714 Minor Subdivision
Belgrade, MT 59714
PRICE: $5,999,000 STATUS: Pending
BEDS: 4 BATHS: 3
MLS#: 390240
NO COVENANTS, NO ZONING, LIVE WATER, .3 MILES of DRY CREEK , 2 PONDS, WATER RIGHTS, IRRIGATION DITCH, 2 COMPLETELY RENOVATED HOUSES, LARGE SHOP/BARN, SEVERAL OUTBUILDINGS, MANHATTAN SCHOOL DISTRICT. This original Montana Homestead located in the coveted Dry Creek area offers unobstructed mountain views, .3 miles of Dry Creek that feeds 2 year round ponds, a beautiful 4,200+ sf custom home, a 1900's cartaker/guest house, a one room historic cabin, an immaculate heated shop/barn and several outbuildings. Dry Creek is an excellent fishery sustaining a healthy population of Rainbow and Brown Trout. The property is home to a variety of wildlife species including whitetail deer, sandhill crane, geese, ducks, moose will frequent the property. The main home was completely renovated in 2020. Designed by Faure Halversen Architects of Bozeman and built by Battle Ridge Construction, every surface of the home has been upgraded with high-end materials & warm finishes to create a stunning home showcasing the rural setting, mountain views and plentiful natural light. Most of your living and entertaining can be done on the main level with a primary suite, open concept kitchen, dining and livings areas, laundry room w/ dog wash, office/guest room, huge bonus room w/ patio access, wet-bar & walk-in pantry. The upper level has two additional bedrooms and a 3/4 bathroom. The oversized heated 3 car garage features an infrared sauna, gym area, and large gear room. Outside you’ll find expansive wrap around porches and a backyard patio w/ fire pit. As well as, a custom chicken coop, raised garden beds, 14’X22’ greenhouse and extensive landscaping with underground sprinklers. The 1400 sf guesthouse is the original 1900 farmhouse, with 2 beds/2 baths and fully renovated w/ original character and a charming detached office space and its own greenhouse, fenced garden area and enclosed chicken coop. The barn features two 16’ pull-through doors in the large insulated 40’X60’ shop area. The barn has an automatic back-up generator to ensure continuous power. Other features include a vintage trapper’s cabin/guest quarters at the edge of the pond w/ propane lights and electricity. The newly constructed small shop has commercial refrigeration, water and is tied into the septic. Multiple water rights also convey. The location makes it all the more appealing, located just 10+/-minutes from Bozeman International Airport, 20± miles from Bozeman and approx. 35 miles to Bridger Bowl Ski Area.
View Property Details
Property Area: 3N - Belgrade Area N of I90 Subdivision: Minor Subdivision
- 714 E Mendenhall Street, Bozeman MT 59715 Northern Pacific Addition
Bozeman, MT 59715
PRICE: $5,595,000 STATUS: Contingent
BEDS: 4 BATHS: 5
MLS#: 393935
Experience the pinnacle of downtown Bozeman living at BG Mill. Located on East Mendenhall Street, just steps from Main Street, this exclusive address places you amidst the historic charm and vibrant energy of Bozeman, MT. Enjoy proximity to downtown's finest dining, shopping, and cultural venues. Elevate your lifestyle in one of nineteen meticulously-designed residences spread across five stories. Residence 501 boasts floor-to-ceiling windows and soaring 10-11 foot ceilings, inviting natural light and views of the surrounding mountains into your home, creating an ambiance of timeless sophistication. Unwind in the open-concept living spaces featuring generous kitchens, individual wet bars, and inviting gas fireplaces, perfect for both intimate gatherings and luxurious entertaining. Experience unparalleled convenience with a dedicated building concierge offering 24-hour support and an array of services, including car shuttles, maintenance services, and outfitter rentals. Additional amenities include a modern gym, upscale lobby, an interior parking garage, private lockers, and storage for each residence. Indulge in leisure and entertainment atop the 4,000 square foot rooftop terrace, complete with a fully-equipped kitchen, providing a breathtaking backdrop for al fresco gatherings and memorable moments. Live effortlessly at BG Mill, where luxury meets convenience and comfort.
View Property Details
Property Area: 1NE - Boz N of Main/E of 19th Subdivision: Northern Pacific Addition
- 850 Candlelight Drive, Bozeman MT 59718 Wylie Creek Ranch
Bozeman, MT 59718
PRICE: $5,400,000 STATUS: Active
BEDS: 7 BATHS: 9
MLS#: 392230
Amidst breathtaking views, this Northwestern contemporary home spans over 16,000+ sq. ft. on a meticulously landscaped 3.24 acre lot. Step into a realm of sophistication and grandeur as you are greeted by a 20 ft waterfall and a sprawling great room with expansive glass windows framing the majestic Bridger Mountains. With 7 bedrooms and 10 bathrooms spanning three lavish floors, every corner of this home exudes opulence and comfort. The primary suite offers a serene retreat with a cozy sitting area, gas fireplace, two walk-in closets, stunning bathroom, a hobby room, and a private balcony looking over the valley. The gourmet kitchen is equipped with Wolf double wall convection ovens, oversized Thermador refrigerator and Wolf gas cooktop, perfect for effortless entertaining. Step into the sophistication of the newly remodeled office complete with gas fireplace and breathtaking views. Find tranquility in the expansive 30,000-gallon indoor pool which opens to a generous patio where you can engage in a friendly match of pickleball. Your guests will be thoroughly entertained with the mine shaft-themed theater, fitness area, and jungle-themed playroom. The secluded one bedroom guest quarters include a separate exterior entry, 3/4 bathroom, kitchen, living area and one car garage. With every conceivable amenity at your fingertips, this home is not just a residence but a private resort, perfect for hosting unforgettable gatherings with friends and family.
View Property Details
Property Area: 2NW - Boz Area NW of City Subdivision: Wylie Creek Ranch
- 480 Balsam Drive, Bozeman MT 59718 Hyalite Ranch Subdivision
Bozeman, MT 59718
PRICE: $4,100,000 STATUS: Contingent
BEDS: 5 BATHS: 5
MLS#: 393177
Welcome to this beautiful home in the Hyalite Ranch subdivision, a gem in south Bozeman. You'll love the soaring vaulted ceilings, stone fireplace, rustic wood beams, and open floor plan as you walk in. Large windows show off 360° stunning views, including Spanish Peaks and Hyalite Canyon. The kitchen is beautiful and perfect for entertaining, with a huge island, custom cabinetry, a double oven, a walk-in pantry with a double beverage fridge, and ample storage. The main floor primary suite shares the fantastic views and has a luxurious bath with a soaking tub, double shower, and walk-in closet. This home includes four additional bedrooms plus an office, multiple family rooms, a game room, a large mud and laundry room, a sauna, and an oversized heated three-car garage. Yet, the best part may be the custom patio with a built-in fire pit. The setting and the views can’t be beaten. This fantastic home is on a 1.4-acre lot backing onto undeveloped land, offering privacy while being just 10 minutes from town. Enjoy the perfect mix of luxury and comfort in this home. The more time you spend in this home, the more you will never want to leave.
View Property Details
Property Area: 2SW - Boz S of City W of 19th Subdivision: Hyalite Ranch Subdivision
- 1513 Stone Creek Road, Bozeman MT 59715 Certificate Of Survey COS
Bozeman, MT 59715
PRICE: $3,795,000 STATUS: Contingent
BEDS: 4 BATHS: 4
MLS#: 397024
Surrounded by the towering pines of Stone Creek in Bridger Canyon, this custom Scandinavian long-house style home is hidden away on a private 39+ acre forested parcel with year-round live water, making for a idyllic and peaceful mountain sanctuary. Located minutes from downtown Bozeman and Bridger Bowl, this property features gated access and access to both private and public trails and Stone Creek flowing through the property. Metal exteriors allow for easy maintenance. SIP panel construction and tons of upgrades including fiber optic internet! A welcoming entry leads to the super structure great room – featuring 23’ vaulted ceilings - the Rais wood stove keeps things cozy. Enjoy inspired design throughout including high end plumbing and lighting fixtures, tile, metal work, wood flooring and wool carpet. Views to the Bridger Ridge extend from the three 8’x10’ main level sliding door windows. A 700 sq ft metal deck extends from the living room for seamless inside/outside living. The deck features an outdoor kitchen area and gas firepit. Kitchen features custom cabinetry, concrete island and quartz counters, pro-level appliances, dining bar and task space for the avid home chef. The spacious great room allows for flexibility of living layout. Primary suite on main features picture windows, bath with heated floor tub and tile shower. A junior suite on main features vaulted ceilings and tile-surround full bath. Guest half bath on main. Mud room has easy access to the garage. Ship stairway leads to an upper-level den. The metal and wood-stairwell leads to the newly finished daylight lower level. Hall coffee/wet bar features drink fridge and drawer dishwasher. Two spacious lower bedrooms with wool carpeting, one with built-in bunks, and daylight windows. Designer hall ¾ tile bath on the lower level. Media room and 2nd living room with exterior access. Big storage room. Laundry with sink and stackable W/D. Detached 3-car garage with EV charger - 465 sq ft heated artist studio above. Enjoy the flagstone patios and irrigated lawn and gardens. 10-person salt water hot tub and sod roof chicken coop convey. No known covenants – Bridger Canyon zoning – buyer to verify. Travel right from the back door to public lands for hunting, hiking, biking and other recreation. Just 20 mins to shopping, dining, medical and amenities in Bozeman – 15 mins to Bridger Bowl and Crosscut. 35 mins to blue ribbon fly-fishing. Don’t miss the 360 VR Matterport Tour!
View Property Details
Property Area: 2B - Boz Area Bridger Cyn Subdivision: Certificate Of Survey COS
- 118 Robert Court, Bozeman MT 59718 Greenhills Ranch
Bozeman, MT 59718
PRICE: $3,595,000 STATUS: Active
BEDS: 4 BATHS: 4
MLS#: 389989
Stunning new home in GreenHills Ranch captures dramatic, sweeping views of the entire Gallatin Valley and surrounding mountains. GreenHills Ranch is a peaceful, country neighborhood surrounded by 100's of acres of farmland in conservation, sandwiched between fabulous recreational areas such as, Hyalite Reservoir and Cottonwood Canyon. And with 90+ acres of open space helping to preserve wildlife habitation, miles of trails and a working farm, you'll always be reminded you're living in Montana! You'll absolutely love the airy and open living area with soaring ceilings, huge quality windows, floor to ceiling stacked stone fireplace and telescoping doors that open to a 4-season patio with gas stove. Fresh, designer appointments at every turn including special lighting, all on dimmers. Custom kitchen with gorgeous cabinetry, 6-burner range, separate steam oven, large walk-in butler's pantry, built-ins and natural stone work surfaces make this a chef's dream. In the winter, you'll be thrilled to be warmed by the in-floor radiant heat and in the summer, cooled by the efficient and forceful AC system. Main level living with an en-suite guest room, large, cheery laundry room and beautiful guest powder room. You'll enjoy your private primary suite with patio looking out to the cattle on the hills, spa-like bathroom with steam shower, soaking tub, separate water closet and large, custom clothes closet. The upper level is geared toward WOW! Huge family, entertainment room with 2 walls of glass and double glass doors leading out to the upper deck. Guests will love this space as 2 bedrooms | 1 Bath + laundry are also located in the upper level. Huge, heated 3-car garage with dog wash and extended space for shop or storage. Both showers are curbless to accommodate ease of entering/exiting and wheel chairs if necessary. This home might not be large but it delivers a powerful punch when it comes to quality, views, and location. This beautiful home is being SOLD FURNISHED with brand new high-end furnishings making it easy to come live the Bozeman Dream!! Fiber Optics available in GreenHills Ranch making it even easier to work remotely and live in the country. Very high speed internet available.
View Property Details
Property Area: 2SW - Boz S of City W of 19th Subdivision: Greenhills Ranch
- 41 Heather Lane, Bozeman MT 59715 Triple Tree Ranch
Bozeman, MT 59715
PRICE: $3,300,000 STATUS: Active
BEDS: 4 BATHS: 4
MLS#: 396860
Welcome to 41 Heather Lane, a stunning residence at the pinnacle of Triple Tree Ranch in the foothills of the Gallatin Mountains. This exquisite property offers a perfect blend of rustic Montana charm and modern elegance. Situated on 2.41 acres and surrounded by the great outdoors, the home boasts panoramic views of the Bridger Mountains, the velvety forested Gallatin Mountain Range with lush evergreens and accented by colorful fall aspens. Thoughtfully crafted to flow with rolling terrain of the lot and surrounding hills, you'll look forward to opening the front door. Step inside the grand foyer of this architecturally designed 3465 SF residence to discover a beautifully appointed interior featuring high ceilings, large windows, and an open floor plan that maximizes natural light and views from every window. The gourmet kitchen is a chef’s delight, equipped with top-of-the-line Thermodore appliances and ample granite counter space, casual dining, adjoining formal dining with a wonderful adjacent outdoor dining patio. Enjoy entertaining large gatherings of family and guests in the expansive open floor plan or cozying by the floor to ceiling stone fireplace on Montana winter nights. The main floor primary suite is a private oasis with a luxurious en-suite bathroom featuring heated tile floors, walk-in closet and morning wake-up views of the surrounding mountains. Offering versatility, the main floor office doubles as a guest suite with a hidden Murphy bed and walk-in closet. The second floor features two en-suite bedrooms and a bonus flex room for recreation, work from home office or personal gym. Outside, enjoy serene evenings on the patios, soaking in the hot tub or hiking on the miles of nearby trails. The highly sought after premier Triple Tree Ranch community offers a community building, ideal for hosting life's celebrations. Located a short drive from historic downtown Bozeman, Montana State University and Big Sky & Bridger ski areas, this home offers the best of everything. Experience the best of Montana living at 41 Heather Lane – where comfort, style, and nature come together in perfect harmony.
View Property Details
Property Area: 2SE - Boz S of City E of 19th Subdivision: Triple Tree Ranch
- 3930 and 3926 Boulder Boulevard, Bozeman MT 59718 Certificate Of Survey COS
Bozeman, MT 59718
PRICE: $3,200,000 STATUS: Active
BEDS: 4 BATHS: 3
MLS#: 397264
Welcome to 3930 & 3926 Boulder—an extraordinary property offering breathtaking views from every angle! Situated on 10.33 acres on the highly sought-after south side of town, this home and accompanying shop with an apartment deliver an unmatched combination of beauty, functionality, and privacy. The main home impresses with soaring vaulted ceilings, an open-concept kitchen, dining, and living area, plus two bedrooms. Enjoy seamless indoor-outdoor living with a spacious deck accessible from both the kitchen and living room, perfect for relaxing or entertaining while taking in the stunning surroundings. Ascend the stairs to discover a luxurious master suite with floor-to-ceiling windows showcasing panoramic views. The master includes a hidden walk-in closet, a spa-like bathroom with a deep soaking tub, a walk-in steam shower, private toilet, and double sinks—perfect for ultimate relaxation. A second bedroom or office space with an attached half bath offers versatility for your lifestyle needs. A cleverly concealed laundry area provides ample space for folding laundry and storing your valuables in a safe. Step outside and discover a cozy warming hut, perfect for chilly evenings or enjoying a peaceful retreat during the colder months. McDonald Creek runs through the property, adding a natural element of serenity and enhancing the already picturesque landscape. The newly built 2022 shop features a four-stall garage with a convenient half bath on the main level. Upstairs, you’ll find a spacious 1,200 sq ft apartment that offers the perfect retreat or rental opportunity. This apartment showcases a modern kitchen with a walk-in pantry, sleek stainless steel appliances, a comfortable bedroom with a walk-through closet, and a beautifully designed bathroom. Step out onto the private balcony to sip your morning coffee, grill up dinner, or stargaze in the peaceful night sky. This remarkable property is ideal for those seeking space, style, and stunning scenery, all just minutes from town.
View Property Details
Property Area: 2SW - Boz S of City W of 19th Subdivision: Certificate Of Survey COS


