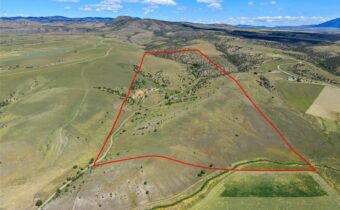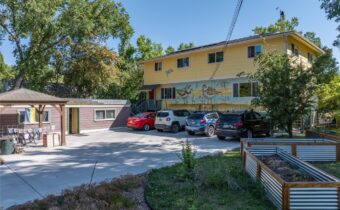Victorian homes are commonly referred to as Victorian Style, but this architecture style is really a period in history. The Victorian era roughly corresponds to the time when Queen Victoria ruled Britain (1837 to 1901).
There are a wide variety of Victorian styles including Second Empire, Queen Anne, Stick, Shingle, and Richardsonian Romanesque. In stark contrast to Bozeman Craftsman Homes, Victorian homes can be identified by steeply pitched roofs of irregular shape, usually with dominant front-facing gable. They frequently have textured shingles to avoid smooth-walled appearance. Victorian homes may have a partial or full-width asymmetrical porch, usually one story high and extended along one or both side walls.
Bozeman’s Historic District has several Victorian Homes. Many of these homes have undergone extensive renovations and modernizations, but their original charm remains.
Contact our Bozeman Real Estate Agents if you would like additional information on Victorian homes in Bozeman.
Bozeman Victorian Homes For Sale
- 5835 Spaulding Bridge Road, Belgrade MT 59714 None
Belgrade, MT 59714
PRICE: $2,950,000 STATUS: Active
BEDS: 5 BATHS: 3
MLS#: 403844
Set on 140± acres of open rangeland northwest of Belgrade, Hidden Spring Hills offers a rare chance to own a vast and unspoiled piece of the Gallatin Valley—an increasingly scarce opportunity in a region undergoing rapid development. This land is the main event: wide horizons, unobstructed mountain views, and a quiet that speaks to what Montana once was. Minimal covenants. No HOA. No commercial encroachment. Just space, sky, and possibility. Beautiful rolling acreage with water rights (a 350 gpm irrigation well stands ready for a future owner to put water to work) and southern exposures offers pasture land for horses and livestock as well as space for all of your recreational needs– horseback riding through sunlit meadows, hiking hidden trails, sledding down snow-covered hills, cross-country skiing, or quietly observing the rhythm of wildlife in every season. Develop your own trails or follow the game trails that take you past distinctive rock outcrops, a small hidden natural spring, ravines and meadows sheltering wildlife, birds, flowers, and native grasses. At the heart of the parcel stands the historic Quaw Mansion– a Queen Anne landmark built in 1892 and relocated here decades ago as part of a preservation effort. The structure has been stripped to the studs and has roughed in plumbing and electrical. Its architectural bones and period details remain, waiting for a future owner to restore its legacy or reimagine its footprint. A fully finished walk-out basement provides comfortable living quarters while plans for the upper levels take shape. A detached 40'×40' shop adds valuable space for equipment, toys, or staging a renovation. Indulge in blue-ribbon fishing on the East Gallatin River, just three minutes away, or plan an adventure into the nearby Gallatin National Forest, offering big game hunting and camping. From the homesite, take in spectacular views overlooking the East Gallatin and the rural farms and ranches that sweep outward to meet the majesty of five surrounding mountain ranges. With its scale, privacy, water, wildlife, and storied past, this property is ideal for someone seeking solitude, long views, and a tangible connection to the valley’s heritage—before the subdivisions, before the traffic, before the sprawl. Whether preserved, rebuilt, or redefined, the land speaks for itself.
View Property Details
Property Area: 4MN - Manhattan Area N of I90 Subdivision: None
- 419 S 3rd Avenue, Bozeman MT 59715 Park Addition
Bozeman, MT 59715
PRICE: $2,695,000 STATUS: Active
MLS#: 408321
Opportunity knocks - This unique and high performing triplex offers a trifecta of built-in value: a historic footprint, a proven income stream for over 25 years and a coveted location in the heart of historic Bozeman. First time on market in over 25 years! Situated just blocks from Main Street shopping, dining and amenities and minutes to Montana State University, this property is the perfect blend of location and lucrative investment potential. Fully rented and priced to sell at a 5.8% cap rate, the property consists of three intentionally built units. The front unit is a charming Queen Anne style two story home – known as the Susan Kirk Residence. Featuring up to 5 beds: 4 conventional beds plus a walk-through flex/office and two baths. The main floor features spacious living areas, kitchen and bath. The home has been well maintained and includes a side driveway for parking, enclosed front and rear entryways and retains its historic charm with colorful paint and gingerbread elements including scalloped shingles and a variety of exterior siding textures. An attached duplex features Piping Plovers from the Craigshead Institute’s Murals of threatened and Endangered Species Project. The duplex consists of two side by side units, each with 5 bedrooms and 2.5 bathrooms, featuring spacious living and kitchen areas and additional flex space. An expandable rooftop solar array is connected to the north duplex unit and features EV charging. Concrete parking area features parking for 4 vehicles. A 2-car detached garage is currently used by the owners includes space for a shop/storage. There are several communal bike storage areas on the property including a covered pavilion. Yard spaces have been improved with thoughtful native landscaping and raised garden planters for the occupants to enjoy. Mature trees and shrubs allow for privacy and shade in summer. Many possibilities exist to make the property your own (maintain/condex/development). This is a wonderfully convenient southside Bozeman location – only minutes to Montana State University, hospital, shopping, breweries, music venues, grocery stores, restaurants, services and amenities. Only 25 minutes to Bridger Bowl, 30 minutes to blue ribbon fly-fishing and river recreation, and 1 hour to Big Sky. Please don’t disturb the tenants – shown by advanced appointment only. Don’t miss the VR Matterport Tour.
View Property Details
Property Area: 1SM - Boz Main to Kagy Subdivision: Park Addition



