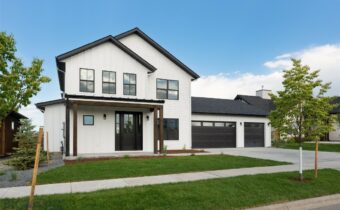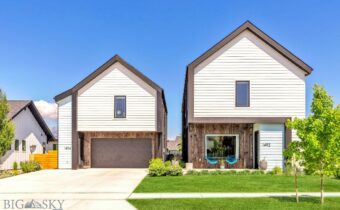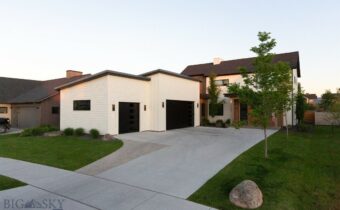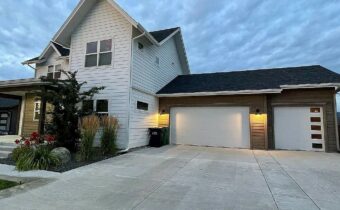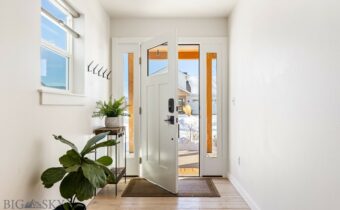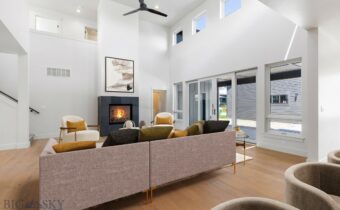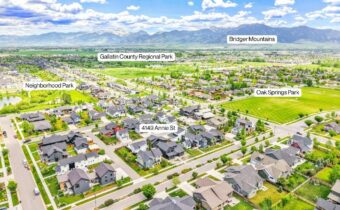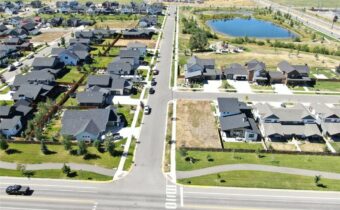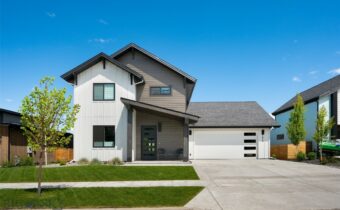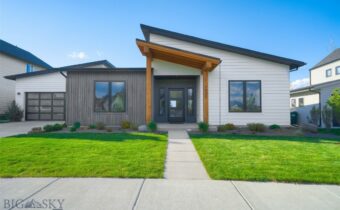Flanders Mill is a new subdivision located within city limits in Bozeman’s Northwest Neighborhood off of Durston Road and Flanders Mill Road.
Flanders Mill is a master planned 137 acres subdivision that will have 272 single-home lots and 195 multi-family residences.
36 of the acres will be dedicated to parklands, common space, streams, ponds, trails, playgrounds and picnic areas.
VIEW ALL BOZEMAN NEIGHBORHOODS
FLANDERS MILL HOMES FOR SALE
- 1440 Ryun Sun Way, Bozeman MT 59718 Flanders Mill
Bozeman, MT 59718
PRICE: $1,389,000 STATUS: Active
BEDS: 5 BATHS: 3
MLS#: 402591
Timeless elegance meets modern farmhouse in this stunning new home designed by Raven House Architecture, and built for quality by SMC. Situated on a prime view lot in desirable Flanders Mill, this exceptional floor plan comes alive with a carefully curated design package and thoughtful window layout designed to maximize stunning mountain views and natural light. The main level features expansive open living areas with a two story great room, dining area with mountain and park views, and a beautiful kitchen with a large butler pantry for small appliances, kitchen wares and food storage. The laundry/mud room is spacious and features 8 custom lockers for functional drop zone. The primary suite features a tray ceiling and chandelier, a beautiful marbled bath room, and a very spacious closet that the builder will customize to your liking. Additionally, both an office and guest bedroom are located on the ground level. The upper level features two sizable bedrooms, a large third bathroom designed for sharing, and a bonus room/fifth bedroom. There are extensive covered outdoor living spaces, and a hot tub area with hook up outside the master bedroom. A spacious, nicely finished three car garage offers room for vehicles and toys.
View Property Details
Property Area: 1NW - Boz N of Main/W of 19th Subdivision: Flanders Mill
- 1492 Windrow Drive, Bozeman MT 59718 Flanders Mill
Bozeman, MT 59718
PRICE: $1,625,000 STATUS: Active
BEDS: 4 BATHS: 4
MLS#: 403351
Architecturally Designed Custom Home + Detached Apartment (ADU) in Flanders Mill. Experience elevated Montana living in this impeccably crafted residence with a perfectly matched detached ADU, located in the heart of Bozeman’s desirable Flanders Mill. Just steps from parks and backing to HOA open space with year-round live water and uninterrupted Bridger Mountain views, this home offers a rare blend of nature, thoughtful design, and exceptional setting. The main home spans approximately 2,842 square feet and features four bedrooms and three and a half baths. A striking two-story foyer and soaring 10-foot ceilings on the main level set the tone for the architectural detailing throughout. The L-shaped galley kitchen combines form and function with quartz countertops, custom shelving, modern glass backsplash, stainless steel appliances, and a sleek counter window. The formal dining room and expansive living area with gas fireplace and 8ft tall sliding patio door, are perfect for entertaining or cozy nights in. The primary suite captures stunning Bridger views and offers a spa-like bath complete with floating vanities, a soaking tub, separate shower, and a spacious walk-in closet. A private guest suite includes a full ensuite bath, while all bedrooms feature elegant trayed 9-foot ceilings, adding dimension and airiness. Two more bedrooms and one full bath are also located upstairs. The detached ADU offers 702 square feet of stylish and flexible space. With a private bedroom, full bath with in-unit laundry, and a complete galley kitchen with stainless appliances, it’s ideal for guests, extended family, or rental income. Vaulted 9-foot ceilings in the living area open to a covered rooftop deck a tranquil setting with panoramic views of the Bridger Range, creating the perfect retreat. An extra-deep two-car garage adds versatility with its pull-through layout and overhead door to the backyard, making it well-suited for a gym, workshop, artist studio, or extra storage. Interior access to the kitchen ensures daily convenience, and the peaceful fenced backyard near HOA creek is complete with a relaxing outdoor sauna. This custom home is more than a place to live, it's a testament to intentional design and quality craftsmanship, nestled in one of Bozeman’s most desirable neighborhoods near schools.
View Property Details
Property Area: 1NW - Boz N of Main/W of 19th Subdivision: Flanders Mill
- 4222 Forage Drive, Bozeman MT 59718 Flanders Mill
Bozeman, MT 59718
PRICE: $1,329,000 STATUS: Contingent
BEDS: 4 BATHS: 3
MLS#: 402907
Beautiful and well-maintained contemporary home in Flanders mill with an open concept and spacious feeling. The main floor of the home has a beautiful chef’s kitchen with Thermador appliance package, honed granite counters, spacious pantry and plenty of storage. Large adjacent living room and dining area leads to the backyard through a 16-foot slider door, creating an indoor-outdoor feeling. The main floor primary bedroom features a large closet and a private bath with a curb-less shower and soaking tub, and leads to the back patio through a separate door. Additional features on the main floor include an office near the front entry with built in desks and a large laundry room, built in bench with storage and a second full bathroom near the garage entry. A custom metal staircase leads to the second floor which has two additional bedrooms, each with a walk-in closet, a third full bathroom and a bonus room. Upstairs you will find a vaulted ceiling, which results in an open feeling and bright appearance, and great mountain views. A heated and fully drywalled and painted three stall garage has plenty of space for storage. Outside you will find a beautifully landscaped and well-maintained yard with a partially covered concrete patio and hot tub in the back yard, and a separately fenced multipurpose area off the side of the house. The home has custom window coverings on all windows and the slider, and the painting has recently been refreshed throughout. A water softener and reverse osmosis system in the kitchen are extra perks. Home is close to numerous walking trails and Gallatin regional park and is conveniently situated to many of the great places in Bozeman. Owner is a licensed realtor in MT
View Property Details
Property Area: 1NW - Boz N of Main/W of 19th Subdivision: Flanders Mill
- 1792 Windrow Drive, Bozeman MT 59718 Flanders Mill
Bozeman, MT 59718
PRICE: $1,437,000 STATUS: Active
BEDS: 4 BATHS: 4
MLS#: 403051
Welcome to this stunning 2,777 sq ft single-family home built in 2019, perfectly situated within city limits and offering both convenience and natural beauty. A couple of the dramatic details of this home are the soaring 18' high ceilings in the living room and the architecturally inspired vaults and second floor ceilings. Another highlight to mention is the pointful design throughout the kitchen with an abundance of cabinet and counter space. On the main level you'll find the living room, kitchen, dining, mudroom, primary suite, bedroom/office and a half bath. The second level offers an ensuite bedroom, the 4th bedroom, a full bathroom, and the flex space with access leading to the two second floor decks. This home's custom design with modern comfort is sure to please. From the second-floor decks you can enjoy Montana's beauty with breathtaking views of the Bridger Range, which also allows for a significant increase in livable square footage. The home backs directly onto a neighborhood trail system, ideal for enjoying the outdoors right from your backyard. Additional highlights include a 3-car garage, providing ample space for vehicles, gear, and storage. Inside, the open floor plan and contemporary finishes create a warm and inviting atmosphere, while the location provides easy access to local schools, parks, and amenities. Don't miss this exceptional opportunity to own a well-appointed home in a highly desirable area with unbeatable access to both nature and community conveniences. Please note that listing agent is seller.
View Property Details
Property Area: 1NW - Boz N of Main/W of 19th Subdivision: Flanders Mill
- 1991 Ryun Sun Way, Bozeman MT 59718 Flanders Mill
Bozeman, MT 59718
PRICE: $850,000 STATUS: Contingent
BEDS: 3 BATHS: 2
MLS#: 403097
Welcome to this well-maintained, single-level home in Bozeman’s high-demand Flanders Mill neighborhood. With 3 bedrooms and 2 bathrooms, this is a hard-to find layout filled with natural light, vaulted ceilings, custom built-ins, a fireplace, and a beautiful flow. The kitchen features a large island with built-in microwave, a gas range, oversized pantry, and modern finishes. The private primary suite sits at the back of the home, while two front bedrooms offer stunning Bridger views. The Spanish Peaks are on full display from the dining area, that walks outside to a large extended patio where you can enjoy Bozeman sunsets from the west-facing backyard with a hot tub, fire pit, and mature landscaping. Other features include a heated two-car garage, spacious laundry room, A/C, automatic blinds, and thoughtful upgrades throughout. Schedule your private showing—and don’t miss the video tour!
View Property Details
Property Area: 1NW - Boz N of Main/W of 19th Subdivision: Flanders Mill
- 4149 Annie Street, Bozeman MT 59718 Flanders Mill
Bozeman, MT 59718
PRICE: $1,489,000 STATUS: Active
MLS#: 402789
Located in one of Bozeman’s most desirable neighborhoods, this newly built home offers thoughtful design and quality craftsmanship in Flander's Mill. With 4 bedrooms, 3.5 bathrooms PLUS an ADU with an additional bedroom, bathroom and full kitchen, there’s room for everyone. The main-level primary suite features a spa-like bathroom and a spacious walk-in closet. Upstairs, two additional bedrooms are connected by a convenient Jack-and-Jill bathroom—ideal for kids, guests, or shared living. The bedroom on the main level adds flexibility and can easily function as a guest room, playroom, office or cozy den. In the heart of the home, you’ll find a beautiful kitchen with a large butler’s pantry and open-concept living with soaring ceilings and oversized windows that fill the space with natural light. One of the home’s best features is the private ADU located above the detached 3-car garage, complete with a full kitchen and bath. All in a prime Bozeman location near parks, trails, schools, and shopping. Built by a trusted local builder known for high-end finishes and attention to detail, this is a Flander's Mill home you won't want to miss!
View Property Details
Property Area: 2NW - Boz Area NW of City Subdivision: Flanders Mill
- 4149 Annie Street, Bozeman MT 59718 Flanders Mill
Bozeman, MT 59718
PRICE: $1,489,000 STATUS: Active
BEDS: 4 BATHS: 4
MLS#: 402000
Located in one of Bozeman’s most desirable neighborhoods, this newly built home offers thoughtful design and quality craftsmanship in Flander's Mill. With 4 bedrooms, 3.5 bathrooms PLUS an ADU with an additional bedroom, bathroom and full kitchen, there’s room for everyone. The main-level primary suite features a spa-like bathroom and a spacious walk-in closet. Upstairs, two additional bedrooms are connected by a convenient Jack-and-Jill bathroom—ideal for kids, guests, or shared living. The bedroom on the main level adds flexibility and can easily function as a guest room, playroom, office or cozy den. In the heart of the home, you’ll find a beautiful kitchen with a large butler’s pantry and open-concept living with soaring ceilings and oversized windows that fill the space with natural light. One of the home’s best features is the private ADU located above the detached 3-car garage, complete with a full kitchen and bath. All in a prime Bozeman location near parks, trails, schools, and shopping. Built by a trusted local builder known for high-end finishes and attention to detail, this is a Flander's Mill home you won't want to miss!
View Property Details
Property Area: 2NW - Boz Area NW of City Subdivision: Flanders Mill
- 1162 Ryun Sun Way, Bozeman MT 59715 Flanders Mill
Bozeman, MT 59715
PRICE: $274,900 STATUS: Active
MLS#: 402679
Level lot on the corner of Tanzanite and Ferguson. Located close to the Regional Park and walking trails. The back of the lot is fenced for privacy.
View Property Details
Property Area: 1NW - Boz N of Main/W of 19th Subdivision: Flanders Mill
- 1510 Windrow Drive, Bozeman MT 59718 Flanders Mill
Bozeman, MT 59718
PRICE: $1,275,000 STATUS: Active
BEDS: 5 BATHS: 3
MLS#: 402331
Nestled in the heart of Bozeman’s highly desired Flanders Mill community, this exceptional 5-bedroom, 3-bath home offers 3,129 square feet of luxurious living space designed for comfort, style, and seamless entertaining. Step inside to an open-concept floor plan that combines modern elegance with thoughtful functionality. The spacious living area features sleek contemporary finishes, soaring ceilings, and radiant floor heating throughout, ensuring cozy warmth all year round. At the heart of the home, a gourmet kitchen shines with high-end appliances, a generous island, and a hidden butler’s pantry, automated blinds—perfect for both daily living and hosting in style. Retreat to the private primary suite with spa-inspired en suite bath, while four additional bedrooms provide ample space for family, guests, or home office needs. Every detail has been carefully considered to create a space that is both stunning and livable. Enjoy unparalleled views of the majestic Bridger Mountain Range from the comfort of your backyard, which backs directly to serene park space—ideal for morning coffee, evening gatherings, or quiet reflection. Back patio also has a gas line for the BBQ and is wired for a hot tub. Located just minutes from top-rated schools, trail systems, and downtown Bozeman, this home perfectly balances natural beauty with modern convenience. Don’t miss your opportunity to own a piece of Montana luxury in one of Bozeman’s premier neighborhoods.
View Property Details
Property Area: 1NW - Boz N of Main/W of 19th Subdivision: Flanders Mill
- 1955 Ryun Sun Way, Bozeman MT 59718 Flanders Mill
Bozeman, MT 59718
PRICE: $1,030,000 STATUS: Contingent
BEDS: 4 BATHS: 3
MLS#: 401869
Built in 2020, this beautifully designed home offers 2,574 sq ft of modern living—all on one convenient level—in the highly desirable and picturesque Flanders Mill subdivision. Featuring 4 spacious bedrooms and 2.5 bathrooms, the open-concept floor plan is ideal for both everyday living and entertaining. Notable highlights include a generous laundry and mudroom, a Jack and Jill bathroom with a double vanity and tiled shower, stainless steel appliances, solid-surface countertops, a kitchen pantry, and a sleek gas fireplace that anchors the main living area. The luxurious primary suite features a tiled step-in shower, a relaxing soaker tub, and refined finishes. Step outside to enjoy the professionally landscaped and fully fenced 8,761 sq ft backyard—perfect for gatherings, play, or quiet evenings soaking in stunning Bridger Mountain views.
View Property Details
Property Area: 1NW - Boz N of Main/W of 19th Subdivision: Flanders Mill


