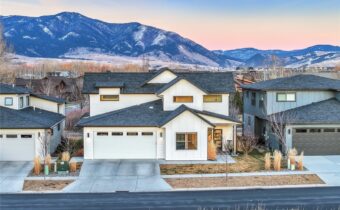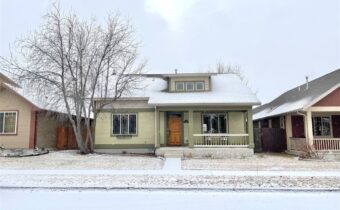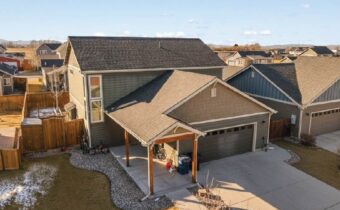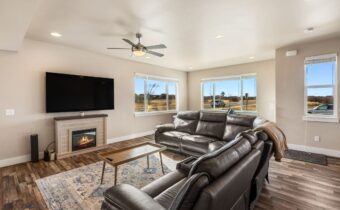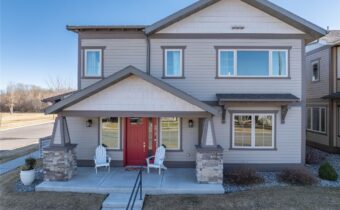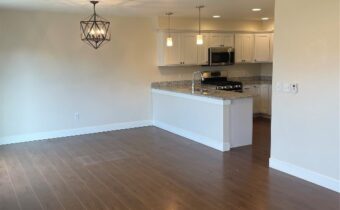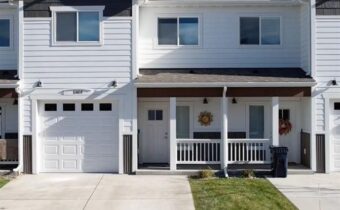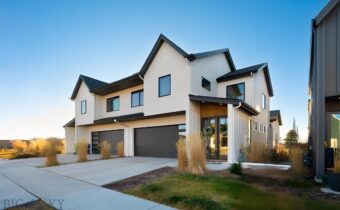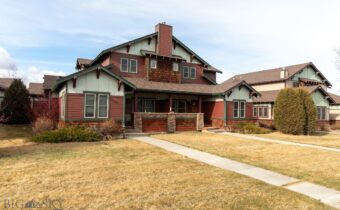Bozeman’s northwest neighborhood is one of the fastest growing areas of town, with several new developments. This area of Bozeman offers convenient access to the North 19th commercial shopping area, and is just minutes from Downtown Bozeman. Subdivisions in this area of Bozeman are newer with great features like walking trails and neighborhood parks. Explore all Bozeman Neighborhoods.
NORTWEST BOZEMAN SUBDIVISIONS
Popular subdivisions include Babcock Meadows, Baxter Meadows/ Baxter Meadows West, Black Bull, Cattail Creek, Harvest Creek, Flanders Mill, Laurel Glen, Middle Creek Parklands, Norton Ranch, Oak Meadows, Oak Springs, The Crossing, The Lakes at Valley West, Valley West, West Winds, Westbrook.
BOZEMAN NORTHWEST NEIGHBORHOOD HOMES FOR SALE
- 228 S Cottonwood, Bozeman MT 59718 Other
Bozeman, MT 59718
PRICE: $329,900 STATUS: Active
BEDS: 2 BATHS: 2
MLS#: 408659
Clean, cute, and perfectly located, this 2 bedroom, 1.5 bathroom Bozeman condo offers easy living. Whether you’re looking for a comfortable home base between adventures or a low maintenance spot near work or campus, this one checks all the boxes. The bright, open layout brings together the kitchen, dining, and living areas, featuring wood cabinets and plenty of storage, along with a convenient half bath for guests. Two bedrooms are thoughtfully located near the full bathroom, creating comfortable and functional spaces. A large laundry room provides additional space for storage and everyday convenience. Step out onto the balcony overlooking open space. Just minutes from shopping, restaurants, trails, and all that Bozeman has to offer, this is a true lock and leave option with a welcoming, move in ready feel, plus a designated carport for easy parking.
View Property Details
Property Area: 1NW - Boz N of Main/W of 19th Subdivision: Other
- 1976 Vaquero Parkway, Bozeman MT 59718 The Crossing
Bozeman, MT 59718
PRICE: $1,400,000 STATUS: Active
BEDS: 4 BATHS: 3
MLS#: 408723
Backing to the trail system with sweeping Bridger Mountain views, this thoughtfully designed Old Mill Homes residence sits across from Gallatin Regional Park and delivers space, light, and a layout that truly lives well. Offering approximately 2,800 square feet, 4 bedrooms, and 3 full bathrooms, the home features an open-concept main level with vaulted ceilings, large windows with automated blinds, and a natural flow between the living, dining, and kitchen spaces. The main-level primary suite overlooks open space and offers direct access to the back patio, creating an easy indoor-outdoor connection. The kitchen anchors the heart of the home with quartz countertops, abundant cabinetry, and a generous walk-in pantry with built-ins. Upstairs, you’ll find two additional bedrooms, a full guest bath, and a spacious secondary living area, plus a striking custom metal railing that ties the design together. Known for bright interiors and excellent storage, Old Mill Homes delivers here with a clean, functional layout in a prime neighborhood location near trails, parks, and everyday conveniences.
View Property Details
Property Area: 1NW - Boz N of Main/W of 19th Subdivision: The Crossing
- 3922 Bosal Street, Bozeman MT 59718 Baxter Meadows
Bozeman, MT 59718
PRICE: $649,000 STATUS: Active
BEDS: 3 BATHS: 3
MLS#: 408713
Welcome to 3922 Bosal Street - a charming 3-bedroom, 3 bath home in desirable Baxter Meadows, ideally situated on a quiet street just minutes from central Bozeman. The home features new hardwood floors, fresh carpet, and new interior paint, creating a bright and welcoming feel throughout. The functional floor plan includes an ensuite office—perfect for working from home or flexible guest space. Cozy up by the gas fireplace or enjoy cooking with the gas range in the open kitchen. Central A/C keeps summers comfortable, while the heated two-car garage with alley access and extra parking adds year-round convenience. The fenced backyard offers a private retreat—ideal for pets, play, or relaxing evenings without sacrificing easy maintenance. A wonderful opportunity to enjoy comfort, privacy, and convenience close to all your favorite Bozeman amenities. Come visit your new home!
View Property Details
Property Area: 1NW - Boz N of Main/W of 19th Subdivision: Baxter Meadows
- 113 S Reliance Avenue, Bozeman MT 59718 Norton Ranch
Bozeman, MT 59718
PRICE: $650,000 STATUS: Active
BEDS: 3 BATHS: 3
MLS#: 408726
Welcome to this well-designed two-story home in West Bozeman, featuring 3 bedrooms, 2.5 bathrooms, and an attached two-car garage. A covered front porch offers the perfect place for morning coffee or relaxing in the shade, while the fully fenced yard includes a gated garden area with great sun exposure. Inside, a vaulted entry leads to a spacious living and dining area filled with natural light. The open-concept kitchen features a large center island and ample cabinetry. A laundry room, mudroom off the garage entry, and convenient half bath complete the main level. Upstairs are three generously sized bedrooms and two full baths, including a primary suite with a walk-in closet. Enjoy nearby park space and neighborhood walking trails all in the vicinity while being just minutes from the market; shopping, restaurants, several grocery stores and schools. Looking for space and convenience - this is the home for you!
View Property Details
Property Area: 1NW - Boz N of Main/W of 19th Subdivision: Norton Ranch
- 926 Abigail Lane, Bozeman MT 59718 Boulder Creek
Bozeman, MT 59718
PRICE: $560,000 STATUS: Active
BEDS: 3 BATHS: 3
MLS#: 408748
Wake up to water views, open skies, and the calm of nature right outside your door at 926 Abigail Lane, Unit A. Set across from a peaceful pond and open green space, this beautifully designed condo blends modern comfort with the relaxed Bozeman lifestyle buyers crave. Inside, sunlight pours through an open floor plan where the kitchen flows effortlessly into the living and dining areas — perfect for cozy mornings, lively gatherings, and everything in between. Contemporary finishes, stainless steel appliances, and smart storage elevate everyday living, while thoughtful details like generous closets and a dedicated laundry area add ease and functionality. Step outside for morning strolls around the ponds, evening sunsets over open space, and quick access to nearby parks, trails, and local favorites. Whether you’re searching for a serene primary home, a low-maintenance retreat, or a smart investment, this is where comfort meets Montana beauty.
View Property Details
Property Area: 1NW - Boz N of Main/W of 19th Subdivision: Boulder Creek
- 3012 Cattail Street, Bozeman MT 59718 Cattail Creek
Bozeman, MT 59718
PRICE: $877,000 STATUS: Active
BEDS: 4 BATHS: 4
MLS#: 408736
Directly across from the beautiful Mathew Madison Park with open space and exceptional Bridger Mountain views, this 2,406± SF, 4-bedroom home delivers a level of finish rarely found at this price point. Many builder upgrades elevate the interior: reclaimed wood accents, slate floors, architectural beam detail, stacked-stone gas fireplace, granite bar, designer lighting, and a modern fireplace feature. The layout offers strong flexibility with two private suites, one on the main level and one upstairs flex bedroom that could be used as a family or game room. Both bedrooms feature large walk-in closets, baths featuring dual sinks and oversized 9' tiled walls with a bench in both showers! Two additional bedrooms, a full bath with soaker tub, and upper-level laundry complete the floor plan. Large windows frame the mountain views and bring in consistent natural light. Built for efficiency and durability with triple-pane windows, a heated garage and a partially fenced yard. Low-maintenance living with a prime park-front setting with quick access to trails, dining, and daily conveniences. A smart buy for both lifestyle and long-term value!
View Property Details
Property Area: 1NW - Boz N of Main/W of 19th Subdivision: Cattail Creek
- 3055 Breeze Lane, Bozeman MT 59718 West Park Addition
Bozeman, MT 59718
PRICE: $469,900 STATUS: Active
BEDS: 2 BATHS: 2
MLS#: 408727
Nearly new condition for this one-level, two bedroom, two bath condo featuring a private fenced lawn and patio area, attached single garage, all close to the Regional 100-acre park, shopping and schools. This unit is lightly lived in and currently vacant for quick occupancy!
View Property Details
Property Area: 1NW - Boz N of Main/W of 19th Subdivision: West Park Addition
- 1140 Baxter Creek Way, Bozeman MT 59718 Laurel Glen
Bozeman, MT 59718
PRICE: $515,000 STATUS: Active
BEDS: 3 BATHS: 3
MLS#: 408719
Discover comfort, convenience, and a touch of Montana charm in this beautifully maintained 3-bedroom, 2.5-bath condo in the heart of Bozeman. The main level welcomes you with an open, spacious feel; highlighted by laminate wood flooring, a cozy gas fireplace, and a well-appointed kitchen featuring quartz countertops, stainless steel appliances, and an adjoining dining area. A convenient half bath and direct access to the attached one-car garage complete the main floor. Upstairs, the primary suite offers a peaceful retreat with its own ensuite bath, accompanied by two additional bedrooms, a full bathroom, dedicated laundry, and a versatile loft-style bonus space ideal for an office, media room, or play area. Step out the back door to take in sweeping views of the Bridger Mountains, an inviting reminder of Bozeman’s stunning surroundings. Perfectly positioned for easy access to Montana State University, local shops and amenities, and the Yellowstone International Airport, this home makes an excellent full-time residence or investment opportunity. With thoughtful updates, practical design, and a central location, this condo delivers true Bozeman living at its best.
View Property Details
Property Area: 1NW - Boz N of Main/W of 19th Subdivision: Laurel Glen
- 1327 Windrow Drive, Bozeman MT 59718 Flanders Mill
Bozeman, MT 59718
PRICE: $725,000 STATUS: Active
BEDS: 3 BATHS: 3
MLS#: 408490
Welcome to 1327 Windrow Drive, a beautifully designed luxury townhome in the coveted Flanders Mill subdivision. This luxurious 3-bedroom, 2.5-bath townhome offers 1,911 square feet of thoughtfully designed living space, combining elevated finishes with effortless, low-maintenance living. Ideally suited for those who value convenience, flexibility, and refined design, this home allows you to enjoy everything Bozeman has to offer—without the time-consuming upkeep of a traditional single-family residence. The main level features a highly desirable primary suite with a spa-inspired ensuite bathroom and heated floors, providing comfort and functionality for everyday living. The open-concept layout showcases elevated finishes throughout, including quartz waterfall kitchen countertops, custom built-ins, a striking steel staircase, and expansive windows that fill the home with natural light. A cozy gas fireplace with mantel anchors the living space, complemented by high-end window shades and refined architectural details. Upstairs, two spacious bedrooms, a full bathroom, and a lofted living area offer flexibility for a second lounge, media space, or home office, along with a conveniently located laundry room. An attached two-car garage adds everyday practicality and ample storage. Located in Flanders Mill, this home offers access to community parks, trails, and ponds, with easy proximity to downtown Bozeman, shopping, dining, and outdoor recreation. Whether used as a full-time residence or a lock-and-leave option, this low-maintenance luxury townhome delivers a refined Montana lifestyle.
View Property Details
Property Area: 1NW - Boz N of Main/W of 19th Subdivision: Flanders Mill
- 275 N Ferguson Avenue, Bozeman MT 59718 Valley West
Bozeman, MT 59718
PRICE: $515,000 STATUS: Active
BEDS: 3 BATHS: 2
MLS#: 408453
Welcome home to this bright & spacious 3-bed, 2-bath condominium in a highly sought-after Bozeman neighborhood. Enjoy vaulted ceilings and an open layout with abundant natural light, a slate fireplace focal point, and quality finishes throughout. This condo comes with New Appliances, New Interior Paint, A New Furnace, New Carpet And New LVP Flooring! Move in ready and ready to go! Ideally located near parks, shopping, and great schools. Though the condo is upstairs on the top floor, the entire condo is on one single level. This versatile unit offers comfort, convenience, and exceptional value. Attached garage and tasteful upgrades make this a perfect primary residence or investment opportunity. Don’t miss your chance to own in this vibrant community!
View Property Details
Property Area: 1NW - Boz N of Main/W of 19th Subdivision: Valley West


