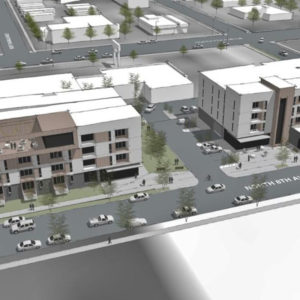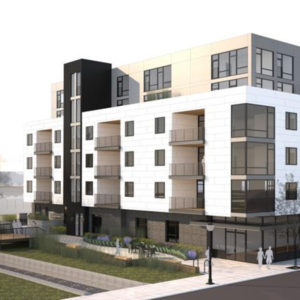Bozeman New Development Projects
There are numerous new development projects underway in Bozeman, Montana. One is for six-story multi-use building in Downtown Bozeman, the other for a new concert venue in the Mid-Town area on North Seventh Avenue. 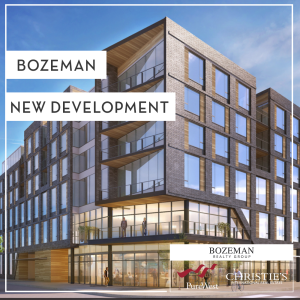
The proposed multi-use development will be a six-story building on Mendenhall. The project has been presented by Andy Holloran and HomeBase Montana. It is planned to be situated between the Element Hotel and 5 West, two other recently completed projects by HomeBase. The building will include retail and 29 parking spaces on the ground level, office spaces on the second and third floors, and condominiums on the top floors.
The condos will be a mix of studio, one- and two-bedrooms units that will range between 790 and 1,500 square feet. Building amenities include “landscaped outdoor terraces,” a spa, lounge and dining areas.
“We continue to believe in our downtown core and that we’re going to continue to grow and so need to preserve our open land and agricultural space and develop in our urban core,” Holloran said. “Based on our experience with Block M and 5 West, clearly there’s a huge demand for people to live and work in downtown and there’s not a lot of options.”
The 5 East plan is set for review by the city planning department and, pending approval, construction could begin as early as the beginning of 2019.
Listed below are Bozeman New Development Projects.
Bozeman Square
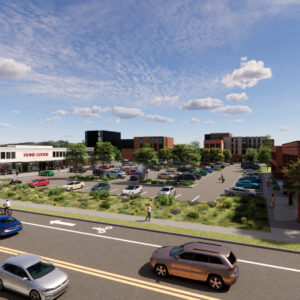
Bozeman Square
Learn more about Bozeman Square.
North Central District
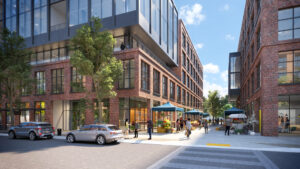
North Central Development, Bozeman, MT – photo courtesy Home Base Partners
Located near Bozeman’s historic Main Street, the master-planned North Central District encompasses 4 city blocks(5 acres) and up to 11 new buildings. The location is between North Wilson Ave, North Tracy Ave, West Lamme Street, and West Villard Street. This exciting Bozeman development creates a residential, office, retail, restaurant, hospitality and innovation hub, breathing new life into underutilized properties. Projects include ONE 11, The Henry, The Ives, Mountain View, Hotel Bozeman, and Block 3X.
Learn more about Bozeman’s North Central District.
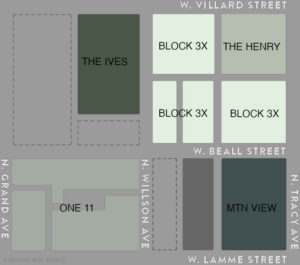
ONE 11 Lofts
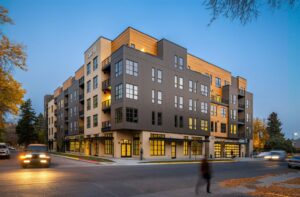
ONE 11 Luxury Apartments, Bozeman, MT – photo courtesy Home Base Partners
One 11 is a contemporary apartment building with luxury loft living in Bozeman, Montana. ONE 11 is part of the North Central District. Amenities include a state-of-the-art fitness studio, Zen-inspired resident courtyard with fire pit and grill, as well as secure, on-site, climate-controlled parking. Each spacious loft for rent includes sophisticated finishes and generous balconies. One 11 Lofts is located in a hip urban neighborhood just north of Main Street in downtown Bozeman and is an easy walk to over 100 restaurants, bars, coffee shops, retail stores and entertainment venues.
Learn more about One 11 Lofts.
The Henry

The Henry Luxury Condos, Bozeman, MT – photo courtesy Home Base Partners
The Henry will be the pinnacle building in the North Central District. This high-end luxury condo development will feature 44 units, including 5 penthouses and 7 ground-level townhomes – all with private balconies, premium finishes and unparalleled views. This highly amenitized building will feature covered parking, significant bike storage, in-building storage, a generous fitness studio and resident lobby.
Learn more about The Henry.
The Ives
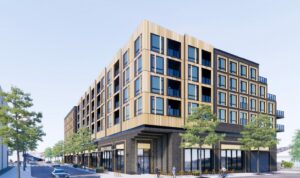
The Ives, Bozeman, MT – photo courtesy Home Base Partners
The Ives will introduce luxury residences for lease with unrivalled lifestyle amenities including a generous co-working space, fitness center, outdoor courtyard, and private balconies throughout. The Ives is part of the North Central Development by Home Base Partners.
Learn more about The Ives.
Mountain View
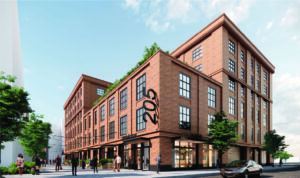
Mountain View, Bozeman, MT – photo courtesy Home Base Partners
Mountain View beautifully balances modern functionally with Bozeman’s unique atmosphere and history. Mountain View is part of the North Central development. Mountain View will offer up to 100,000 SF of new Class A office space with stunning views and a prime location in downtown Bozeman. On the ground floor, up to 15,000 SF of commercial space will be available for service office, restaurants, bars and more.
Learn more about Mountain View.
Hotel Bozeman
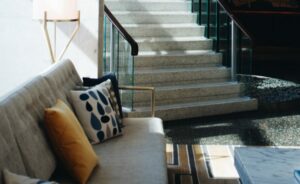
Hotel Bozeman – photo courtesy Home Base Partners
Hotel Bozeman will feature 100 curated rooms and suites. The generous 70,000 SF space allows us room to create a restaurant with lounge and bar, full spa service, and on-site fitness studio. Hotel Bozeman is part of the North Central development.
Block 3X
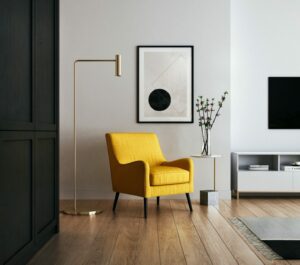
Block 3X – photo courtesy Home Base Partners
Block 3X is a mixed-use development with 4 commercial buildings and an integrated streetscape with signature activated pedestrian alleys, courtyards and green spaces. Imagine a lively hub for dining, shopping, working, living, art walks, festivals and more. Block 3X is planned to have 200 residential units both for lease and for sale, up to 250,000 SF of flexible Class A office space, and up to 30,000 SF of ground-level commercial space. Block 3X is part of the North Central development.
Northwest Crossing
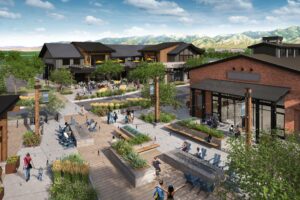
Northwest Crossing – photo courtesy of Providence Development
Northwest Crossing is a master planned community developed by Providence Development that will connect residents and visitors to life in every direction. Over 150,000 square feet of commercial space will soon be home to a thriving small business community and more than 700 residences will provide families a place to build a life surrounded by nature, schools and local flavor. The 160 acre Northwest Crossing subdivision is located just Northwest of Gallatin High School, between Oak Street and Baxter Lane.
Blackwood Groves
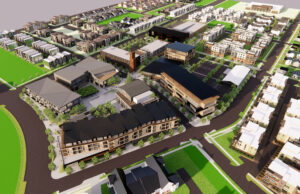
Blackwood Groves – photo courtesy of Abramson Architects
Blackwood Groves is a 120 acre mixed-use subdivision located just West of Sacajawea Middle School and South of the Alder Creek subdivision. Blackwood Groves is envisioned to be a walkable, lifestyle-oriented, mixed-use community which will appeal to a diverse set of residents and income levels. Our community will not only provide important amenities and services to the local residents, but also to the surrounding neighborhoods via thoughtful integration into existing streets, bike paths, and trails.
View Blackwood Groves Homes For Sale.
Gran Cielo Subdivision
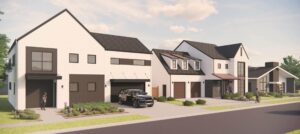
Gran Cielo Subdivision – photo courtesy of Gran Cielo
The Gran Cielo subdivision is a 49-acre subdivision located west of 19th Avenue and east of Fowler Lane between Graf Street and Stucky Road. This subdivision offers a variety of property options including; townhouses, row houses, duplexes, efficient smaller homes, homes with garage apartments and larger lot homes. There are three dedicated open spaces in the subdivision, as well as, two community parks. View Gran Cielo Homes For Sale.
101 Wallace
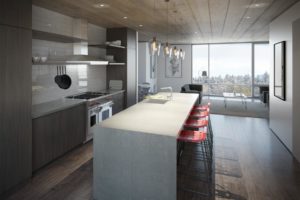
101 Wallace Luxury Condos, Bozeman, MT – photo courtesy Pearson Design Group
The luxury condos of 101 Wallace are located in downtown Bozeman, only a block away from Main Street, the Bozeman Public Library, the farmers market at Bogart Park, and the bike and walking trails of Pete’s Hill and Lindley Park. They provide an unprecedented opportunity to be part of a vibrant downtown neighborhood.
The Merin
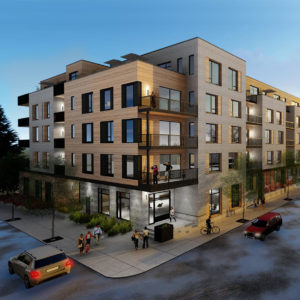
The Merin – Bozeman, MT.
Image courtesy HomeBase Partners.
Just two blocks from Bozeman’s historic Main Street, the Merin offers a lifestyle enticing for all. Walking distance to over 100 restaurants, retail stores, coffee shops, bars, and other attractions, the Merin is perfectly placed in the heart of downtown Bozeman. On the Merin’s ground floor, there is a street-facing commercial store front and a conditioned parking garage, which includes additional storage available for rent. Residences will be located on floors 2-5 and each home has a private balcony providing stunning views of the beautiful and varied Bozeman landscape and Bridger Mountains. The residences will have tall, 9’6″ ceilings with customized, high-end finishes making each home feel uniquely warm with its own welcoming character. Residents can enjoy the Lobby and Resident Courtyard, furnished with fire pits and views of the mountains. The building is access controlled and includes security surveillance.
9TEN
Still in preliminary stages, 9TEN is located at 816 N. Eighth Ave in the Bozeman Midtown District. It features 97 units of what would likely be affordable housing spread out across one residential and one mixed-use building. Developer Geoffrey Anderson said the project aims to address Bozeman’s workforce housing shortage, offering studio to three bedroom for-sale condos that should be affordable for those making about 80 to 110 percent of the area median income.
The site’s location in the TIF district made Midtown appealing to him, as well as its walkability and proximity to other upcoming Midtown projects, like the Ruh Building, Aspen Crossing and The ELM Music Venue.
East End Flats
East End Flats will be located at 240 E. Mendenhall along Bozeman Creek. East End Flats would feature about 47,000 square feet of commercial, office and residential space. The building would be constructed on what is now a parking lot west of Montana Provisions.
On the first floor, East End Flats would be parking and a commercial space with room for boutique retail or a restaurant, with offices expected to go on the second floor. The third through sixth levels would add about 15 two and three bedroom residential condos.
Cottonwood and Ida Mixed Use Development Project
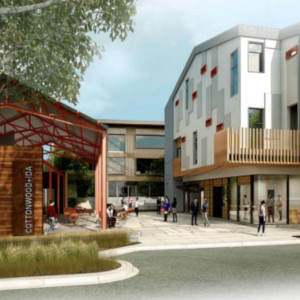
Cottonwood and Ida Mixed Use Development Project image courtesy ThinkTank Design Group
Thinktank Design Group is leading the six-building Cottonwood and Ida Mixed Use Development Project on the roughly 2-acre site between Cottonwood Street and North Ida Avenue, which abuts the old Misco Mill. Plans outline 92 places to live built alongside artist studios and industrial space.
The largest building is three stories and includes 64 apartments with a walkway connected to 29,700 square feet of offices.
There’s another 12-unit apartment building, a mixed-use building with artisan manufacturing alongside another 16 units. The plans also convert a 1930s grain warehouse into a restaurant. Designs leave the old mill as a focus point in outdoor public grounds as a tribute to the land’s history.
Some of the future homes will be for-sale while 46 units will be used as rentals. Seven of those apartments will be affordable, targeted toward people who make roughly 65 percent of the area’s median income.
5 East Condos
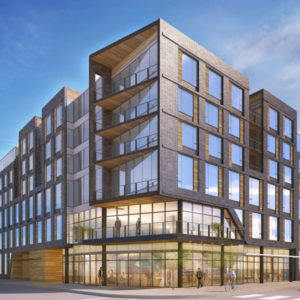
5 East Condo rendering courtesy of SCB and SMA Architects
The 5 East Condo development will be located on the corner of Mendenhall and Tracy. 5 East development is proposed to have 30 residential units, as well as commercial, retail and office space. The building will include retail and 29 parking spaces on the ground level, office spaces on the second and third floors, and condominiums on the top floors. The 5 East condos will be a mix of studio, one- and two-bedrooms units that will range between 790 and 1,500 square feet. Building amenities include “landscaped outdoor terraces,” a spa, lounge and dining areas.
Black Olive
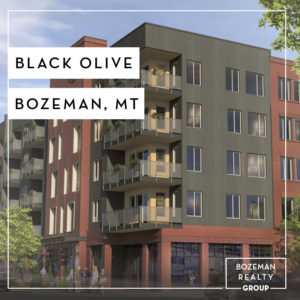 The Black Olive project received the green light in the fall of 2017 after nearly a year of tense debates between the developer and local residents. The plans for Black-Olive include 47 apartments with commercial space on the ground floor. The building is slated to include 40 parking spaces in an attempt to minimize its effect on the already limited parking downtown. As of summer 2018, the existing building on the property has been demolished and site preparations have begun.
The Black Olive project received the green light in the fall of 2017 after nearly a year of tense debates between the developer and local residents. The plans for Black-Olive include 47 apartments with commercial space on the ground floor. The building is slated to include 40 parking spaces in an attempt to minimize its effect on the already limited parking downtown. As of summer 2018, the existing building on the property has been demolished and site preparations have begun.
Ruh Building
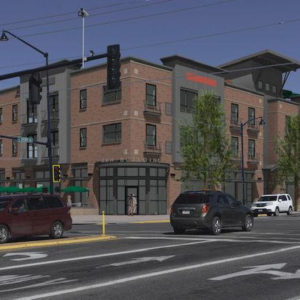
Ruh building is proposed for the northwest corner of Durston Road and North Seventh Avenue.
Courtesy of Lifestyle Solutions Real Estate
A three-story building with a brewery, two floors of apartments and a rooftop gathering spot is planned for Midtown Bozeman across the street from the new Elm Music Venue. The project includes ground-floor commercial space and 16 residences on the upper levels. The building will home to LBP Brewery — a name that stems from Montana’s claim to be the “Last Best Place.”
SOBO Lofts
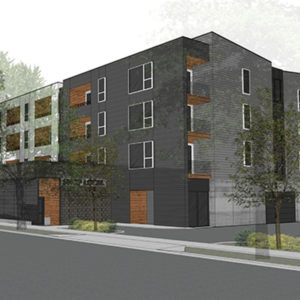
SOBO Lofts – Bozeman, MT rendering courtesy Intrinsik Architecture
The SOBO Lofts Mixed Use Building development will provide a mix of apartment housing (42 single bedroom units), commercial space and parking in a diverse neighborhood close to Downtown, the MSU campus, and many amenities in Bozeman’s Midtown District. The SOBO Lofts are located at 716 W. Babcock Street.
Completed Bozeman Development Projects
Willson 16
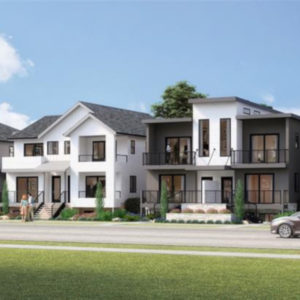
Introducing the Willson 16. A rare offering of 16 duplex style luxury townhomes in downtown Bozeman that will provide style, elegance, comfort and convenience. Located just blocks from historic Downtown Bozeman, the lucky owner will have ease of access to all that “Main Street” has to offer. Theatre, Symphony, Dining, shopping, and so much more. All just a few short blocks from your front door. The main home features 3 levels of living. Lower level has 2 bedrooms with en-suite baths and washer/dryer hookups. Main level features living, dining, balconies on both ends, and beautifully appointed kitchen. The entire upper level is your Master suite. Spacious and open with private deck, this relaxing space has a large en-suite bath w/dual vanities, separate bathtub and shower, walk-in closet and washer/dryer hookups. Detached ADU has 1-bedroom, full bath, living/dining/kitchen. Lots of coveted off-street parking in the 2-car garage, 2-car carport and additional driveway space.
Aspen Crossing
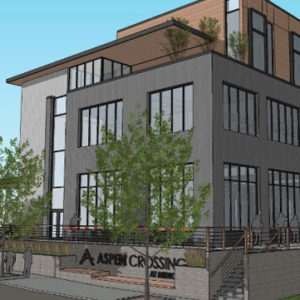
Aspen Crossing Photo courtesy A&E Architects.
A 68,000-square-foot building called Aspen Crossing is proposed for the corner of Aspen Street and Fifth Avenue, where Fiesta Mexicana, Mixers Club, Mack’s and Max Barber Shop and Sunset Mobile Home Park are currently located. There would also be a couple smaller mixed-use buildings adjacent to the main one.
The new building would include retail, restaurant and market-type event space on the first floor, offices on the second and 25 for-sale condos on the third.
Armory Hotel
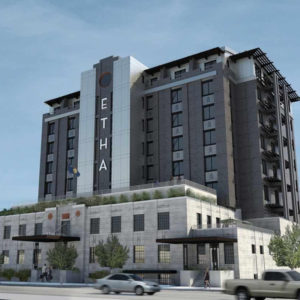
Amory Hotel – Bozeman, MT rendering courtesy of Venue Architects
The Armory Hotel is located at the National Guard armory building on West Mendenhall Street, across from the 5 West Condos building. Construction began in summer 2018. The Armory Hotel will be the tallest building in downtown Bozeman. The Armory Hotel will include 122 rooms, event space, a ground floor restaurant, pub, pool and potentially a rooftop bar or restaurant.
Elm Music Venue
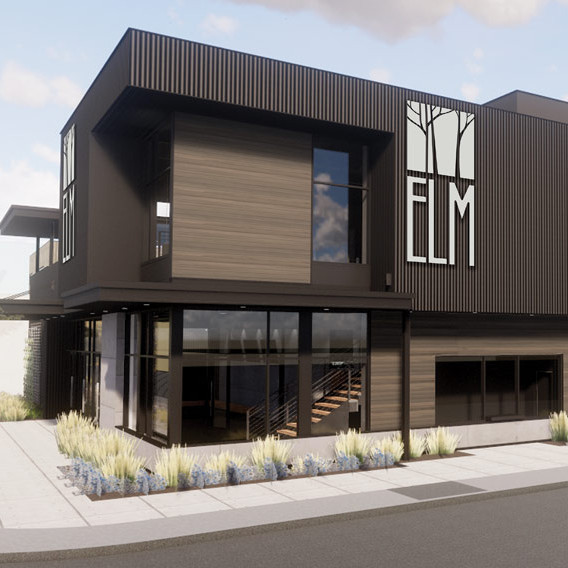
Rendering courtesy of Paradigm V2 Architects
Also announced are plans for a new concert venue on North Seventh Avenue. The entertainment promotion and production company behind Missoula’s Top Hat and Wilma theaters, as well as the new KettleHouse Amphitheater, plans to build The ELM Music Venue which will have a capacity of 1,500. It is proposed to go in on the corner of Seventh and Short Street, just south of the under-construction RSVP Motel.
“Bozeman is a great market and is hungry for shows and music at that size venue,” Checota said. “It’s going to bring a lot of good music to the area.”
The music venue will add to several new construction projects in Bozeman’s “Mid-Town” area on Seventh Avenue. According to the proposed design, the first floor will have a sloping pit area similar to the Wilma. The second floor will have a large outdoor terrace and a wraparound indoor balcony. The building, featuring several large glass windows and wood paneling, will be set back from the road to allow for long lines and crowds.
5 West Condos
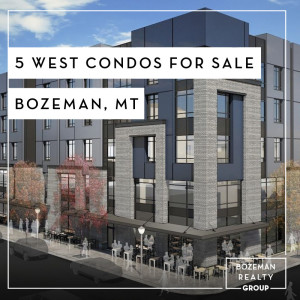 Completed in 2017, the 5 West building is home to commercial businesses, office spaces and residential units. Original listing prices for 5 West condominiums for sale were $327,000 – $1,797,000. 5 West condos had several floor plans, with studio, one, and two bedroom floor plans. View 5 West Condos For Sale.
Completed in 2017, the 5 West building is home to commercial businesses, office spaces and residential units. Original listing prices for 5 West condominiums for sale were $327,000 – $1,797,000. 5 West condos had several floor plans, with studio, one, and two bedroom floor plans. View 5 West Condos For Sale.
Block M Townhomes
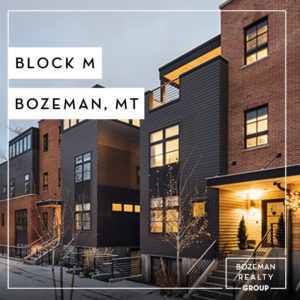 Bozeman Block M Townhomes are stunningly designed and conveniently located just steps from downtown Bozeman’s restaurants, shops, bars, & entertainment. The Block M development comprises 18 townhome styled residences with varied open floor plans, roof decks, integrated two car garages and optional terrace level apartments. This development project was completed in 2016. View Block M Townhomes For Sale.
Bozeman Block M Townhomes are stunningly designed and conveniently located just steps from downtown Bozeman’s restaurants, shops, bars, & entertainment. The Block M development comprises 18 townhome styled residences with varied open floor plans, roof decks, integrated two car garages and optional terrace level apartments. This development project was completed in 2016. View Block M Townhomes For Sale.
NeBo Lofts
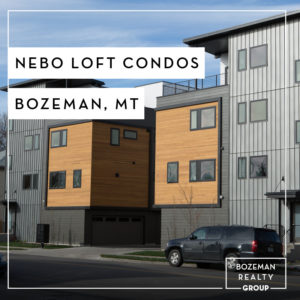 NeBo Lofts is a contemporary infill project located in the Northeast Neighborhood area of Downtown Bozeman. The project consists of 12 vertical condominiums, each with 4 levels and topped with individual roof top indoor outdoor living spaces. View NeBo Lofts Condos For Sale.
NeBo Lofts is a contemporary infill project located in the Northeast Neighborhood area of Downtown Bozeman. The project consists of 12 vertical condominiums, each with 4 levels and topped with individual roof top indoor outdoor living spaces. View NeBo Lofts Condos For Sale.
Willson Residences
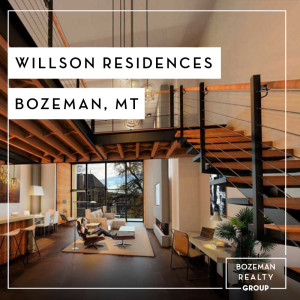 The Willson Residences are honoring history, preserving character, and capturing the essence of urban loft living in downtown Bozeman. They are luxury condos located near downtown Bozeman’s restaurants, shops, bars, & entertainment. View Willson Residences For Sale.
The Willson Residences are honoring history, preserving character, and capturing the essence of urban loft living in downtown Bozeman. They are luxury condos located near downtown Bozeman’s restaurants, shops, bars, & entertainment. View Willson Residences For Sale.
Category : Bozeman Information , Bozeman Real Estate Blog , Data Center , Lifestyle , Market Trends


